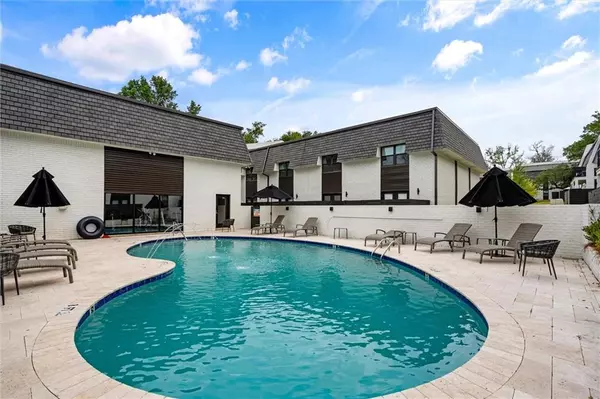
Brooks Conkle
brooks.fastsolutions@gmail.comUPDATED:
11/29/2024 11:15 PM
Key Details
Property Type Condo
Sub Type Condominium
Listing Status Active
Purchase Type For Sale
Square Footage 1,073 sqft
Price per Sqft $181
Subdivision Springhill Oaks Condo
MLS Listing ID 7234605
Bedrooms 2
Full Baths 2
HOA Fees $352/mo
HOA Y/N true
Year Built 1972
Annual Tax Amount $2,527
Tax Year 2527
Lot Size 2.585 Acres
Property Description
Discover this stunning 2-bedroom, 2-bathroom condo in the highly sought-after Springhill Oaks community, conveniently located at Old Shell Road and I-65. Enjoy easy access to shopping, SpringHill College, USA, and nearby hospitals. This exquisite second-floor unit has been meticulously renovated to provide an elevated living experience. With two spacious bedrooms and two modern bathrooms, this home blends comfort, style, and practicality. Upon entering, you'll be greeted by a formal dining area, ideal for intimate dinners or festive gatherings, which seamlessly flows into a large family room—perfect for relaxation or entertaining. Step out onto the covered balcony to take in serene views of the beautifully landscaped grounds. The heart of the home is the newly renovated kitchen, featuring pristine cabinetry, gleaming countertops, an elegant tile backsplash, and top-of-the-line stainless steel appliances—perfect for inspiring culinary creativity. Soft tones and updated flooring throughout add warmth and luxury to every corner. Nestled in the desirable Springhill Oaks community, this condo offers more than just a home—it’s a lifestyle. Whether you’re a first-time homebuyer, downsizing, or looking for an investment opportunity, this property fits the bill. Community Amenities: Fitness Center: Stay active with state-of-the-art exercise equipment. Pool Area: A tranquil space, ideal for soaking up the Alabama sun.
Location
State AL
County Mobile - Al
Direction FROM N MCGREGOR AVENUE GO EAST ON OLD SHELL ROAD / RIGHT ON WACKER / LEFT INTO SPRINGHILL OAKS CONDOMINIUM.
Rooms
Basement None
Primary Bedroom Level Main
Dining Room Separate Dining Room
Kitchen Cabinets White, Country Kitchen, Eat-in Kitchen, Other Surface Counters, Pantry, View to Family Room
Interior
Interior Features Other
Heating Central
Cooling Ceiling Fan(s), Central Air
Flooring Hardwood, Laminate, Other
Fireplaces Type None
Appliance Dishwasher, Dryer, Electric Cooktop, Electric Range, Electric Water Heater, Microwave, Refrigerator, Washer, Other
Laundry In Hall
Exterior
Exterior Feature Private Entrance, Other
Fence None
Pool In Ground, Private
Community Features Fitness Center, Homeowners Assoc, Near Schools, Near Shopping, Pool, Sidewalks, Street Lights, Other
Utilities Available Electricity Available, Phone Available
Waterfront Description None
View Y/N true
View Other
Roof Type Shingle
Building
Lot Description Level, Zero Lot Line
Foundation Slab
Sewer Public Sewer
Water Public
Architectural Style Townhouse, Other
Level or Stories One
Schools
Elementary Schools Mary B Austin
Middle Schools Cl Scarborough
High Schools Murphy
Others
Special Listing Condition Standard

Brooks Conkle
Agent | License ID: 96495



