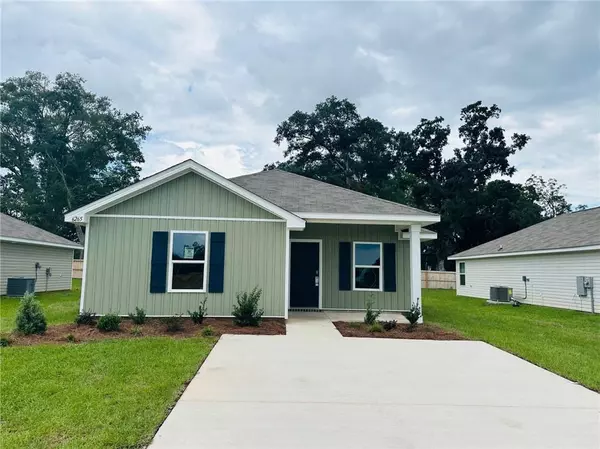
Brooks Conkle
brooks.fastsolutions@gmail.comUPDATED:
11/19/2024 11:21 PM
Key Details
Property Type Single Family Home
Sub Type Single Family Residence
Listing Status Active
Purchase Type For Sale
Square Footage 915 sqft
Price per Sqft $218
Subdivision Oakmont Place
MLS Listing ID 7428067
Bedrooms 2
Full Baths 1
HOA Fees $330/ann
HOA Y/N true
Year Built 2024
Property Description
The Allanton is a cozy 2-bedroom, 1-bathroom home provides 915 square feet of well-planned living space.
As you arrive home, an inviting front porch welcomes you inside. The heart of the home offers an eat-in kitchen, where meals can be prepared and enjoyed together. This open floorplan allows the kitchen and living space to blend. The living area allows for versatile arrangements in a warm, inviting environment.
A hallway leads to a laundry closet and two comfortable bedrooms. One bedroom offers a sizeable walk-in closet, while the other bedroom allows for flexibility as a guest room, home office, or personal sanctuary. This charming residence offers a shared bathroom, making it ideal for small families or roommates.
Like all homes in Oakmont Place, the Allanton includes a Home is Connected smart home technology package which allows you to control your home with your smart device while near or away. This home is also being built to Gold FORTIFIED HomeTM certification so see your Sales Representative for details. Pictures are of a similar home and not necessarily of the subject property. Pictures are representational only.
The Allanton floorplan may be the perfect choice. Schedule your tour today!
Location
State AL
County Mobile - Al
Direction From I 10 E, take exit 10 for County Road 39 N toward Dawes. Merge onto County Road 39/McDonald Road. Turn right onto Old Pascagoula Road. The community will be on the left in 1.6 miles.
Rooms
Basement None
Primary Bedroom Level Main
Dining Room Open Floorplan
Kitchen Laminate Counters
Interior
Interior Features Smart Home, Walk-In Closet(s)
Heating Electric, Heat Pump
Cooling Central Air, Heat Pump
Flooring Carpet, Vinyl
Fireplaces Type None
Appliance Dishwasher, Electric Range, Microwave
Laundry Laundry Closet
Exterior
Exterior Feature None
Fence None
Pool None
Community Features None
Utilities Available Cable Available, Electricity Available, Phone Available, Water Available
Waterfront Description None
View Y/N true
View Trees/Woods
Roof Type Shingle
Building
Lot Description Back Yard, Front Yard
Foundation Slab
Sewer Other
Water Public
Architectural Style Traditional
Level or Stories One
Schools
Elementary Schools Nan Gray Davis
Middle Schools Katherine H Hankins
High Schools Theodore
Others
Special Listing Condition Standard

Brooks Conkle
Agent | License ID: 96495



