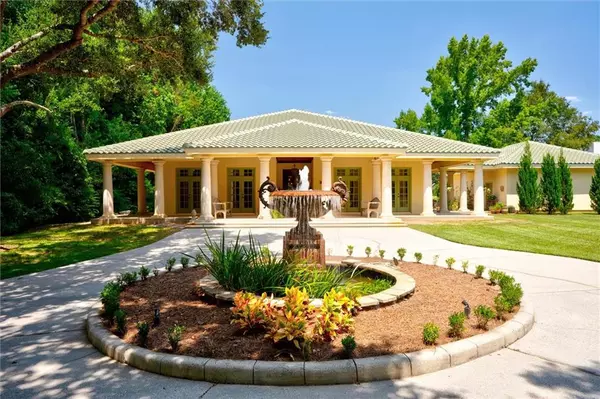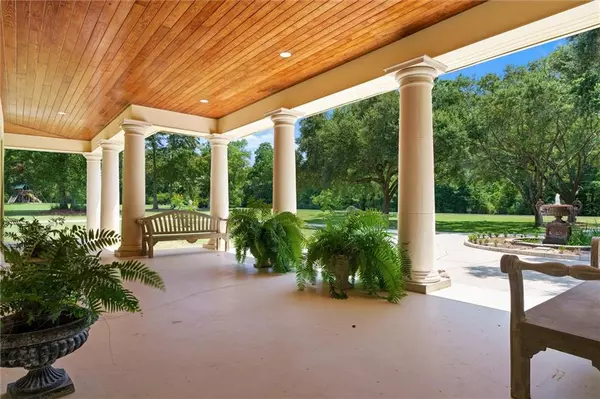
Brooks Conkle
brooks.fastsolutions@gmail.comUPDATED:
11/18/2024 10:12 PM
Key Details
Property Type Single Family Home
Sub Type Single Family Residence
Listing Status Active
Purchase Type For Sale
Square Footage 4,429 sqft
Price per Sqft $337
Subdivision Lakewood Club Estates
MLS Listing ID 7443253
Bedrooms 3
Full Baths 3
Half Baths 1
Year Built 1997
Annual Tax Amount $5,003
Tax Year 5003
Lot Size 1.900 Acres
Property Description
Recently updated by the seller, this residence offers an inviting atmosphere with soaring ceilings and an open floor plan that seamlessly connects the expansive foyer, dining room, and living room—each space offering picturesque views. The home features a sophisticated paneled study complete with a wet bar, ideal for work or relaxation. The primary bedroom, located on the main level, is generously sized and offers serene lake and golf course views. The en-suite bath has been tastefully updated and includes double vanities, a soaking tub, and a separate shower for a spa-like experience. A guest bedroom, also on the main level, features an ensuite bath and overlooks the beautifully landscaped front yard, complete with a fountain. Upstairs, you’ll find an additional bedroom with another connecting room seamlessly designed in a Jack and Jill type layout. Enjoy the outdoors with a wrap-around porch for morning coffee or evening gatherings. The upstairs balcony offers breathtaking views of the lake and golf course, making it an ideal spot to unwind. Additionally, the property includes a detached garage for convenience and storage. This home is not just a residence but a retreat, offering the best of both comfort and luxury. Whether you're an avid golfer or simply appreciate serene lake views, this property is a rare find in a coveted location. Don’t miss the chance to experience this extraordinary home—schedule a private showing today!
Seller is a Licensed Realtor in the State of Alabama. Listing agent related to seller.
All updates per the seller. Listing company makes no representation as to accuracy of square footage; buyer to verify.
Location
State AL
County Baldwin - Al
Direction Section St (Hwy 3) to right on Beaver Creek (Azalea Ridge Entrance). Cross 2 bridges then turn left on Raintree. House is immediately on left.
Rooms
Basement None
Primary Bedroom Level Main
Dining Room Open Floorplan
Kitchen Breakfast Bar, Eat-in Kitchen, Pantry, Stone Counters
Interior
Interior Features Bookcases, Crown Molding, Entrance Foyer, High Ceilings 9 ft Upper, High Ceilings 10 ft Main, His and Hers Closets, Walk-In Closet(s), Wet Bar, Other
Heating Central
Cooling Central Air
Flooring Carpet, Ceramic Tile, Marble
Fireplaces Type Family Room
Appliance Dishwasher, Disposal, Electric Cooktop, Electric Oven, Refrigerator
Laundry Laundry Room, Main Level
Exterior
Exterior Feature Courtyard, Rain Gutters
Garage Spaces 3.0
Fence None
Pool None
Community Features Country Club, Fishing, Gated, Golf, Homeowners Assoc, Near Shopping, Restaurant, Street Lights
Utilities Available Electricity Available, Sewer Available, Water Available
Waterfront Description None
View Y/N true
View Golf Course, Lake
Roof Type Concrete,Tile
Total Parking Spaces 6
Garage true
Building
Lot Description Back Yard, Corner Lot, Cul-De-Sac, Front Yard, Landscaped, On Golf Course
Foundation Slab
Sewer Other
Water Public
Architectural Style Mediterranean
Level or Stories One and One Half
Schools
Elementary Schools Baldwin - Other
Middle Schools Baldwin - Other
High Schools Baldwin - Other
Others
Acceptable Financing Cash, Conventional
Listing Terms Cash, Conventional
Special Listing Condition Standard

Brooks Conkle
Agent | License ID: 96495



