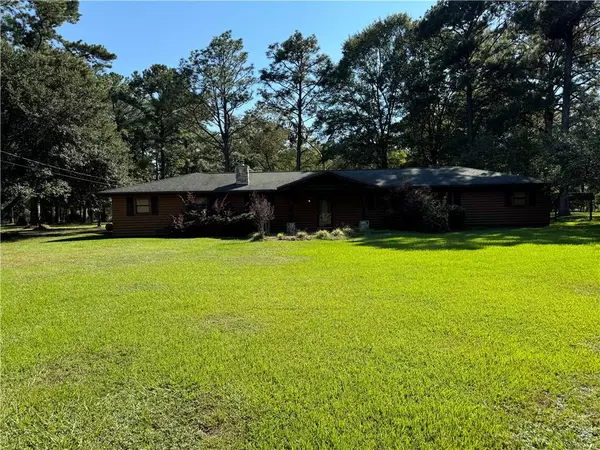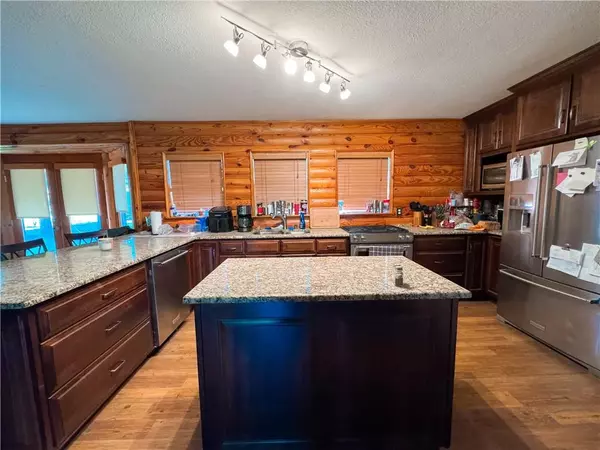
Brooks Conkle
brooks.fastsolutions@gmail.comUPDATED:
11/20/2024 10:09 PM
Key Details
Property Type Single Family Home
Sub Type Single Family Residence
Listing Status Pending
Purchase Type For Sale
Square Footage 2,100 sqft
Price per Sqft $147
Subdivision Mason Ferry Estates
MLS Listing ID 7467974
Bedrooms 3
Full Baths 2
Annual Tax Amount $1,532
Tax Year 1532
Lot Size 3.600 Acres
Property Description
The living room boasts an open layout with a freestanding wood heater. The home has a split bedroom floor plan, with a spacious master suite featuring a walk-in closet, soaking tub, and another large walk-in closet in the master bath. A generously sized guest bedroom (22x11) also offers a large walk-in closet, while the third bedroom, currently used as a hangout room, is versatile (25x18) and could easily serve as a den or bedroom. The pool table and game table will remain.
The home has laminate wood flooring throughout, except for one bathroom and the laundry room, which have ceramic tile. Step outside to your personal retreat, complete with a detached 3-car carport at the house and a 44x23 carport near the barn, enclosed on three sides and capable of storing four vehicles or outdoor equipment.
For horse lovers there is a 28x37 barn with a tin roof. The barn is equipped with water and power, offering four stalls, a tack room, a tool room, and a workroom. There’s also a 12’ lean-to for tractor or lawnmower storage, a fenced chicken coop area, and a small pond area that needs a little attention. Altogether, the property has multiple separate fenced areas.
Relax on the shaded wooden patio, perfect for grilling with electrical outlets nearby. A charming wooden bridge crosses over your very own little pond creating a tranquil outdoor oasis.
Location
State AL
County Mobile - Al
Direction Lott Rd to Wilmer Georgetown Rd. then turn right onto Mason Ferry Rd. Home will be on the left.
Rooms
Basement None
Dining Room Open Floorplan
Kitchen Breakfast Bar
Interior
Interior Features Walk-In Closet(s)
Heating Central, Propane
Cooling Ceiling Fan(s), Central Air
Flooring Ceramic Tile, Laminate
Fireplaces Type Wood Burning Stove
Appliance Dishwasher, Electric Oven, Gas Range, Refrigerator, Tankless Water Heater
Laundry Common Area
Exterior
Exterior Feature None
Fence Back Yard, Front Yard
Pool None
Community Features None
Utilities Available Electricity Available
Waterfront Description None
View Y/N true
View Rural
Roof Type Shingle
Building
Lot Description Back Yard, Cleared, Farm
Foundation Slab
Sewer Septic Tank
Water Public, Well
Architectural Style Rustic
Level or Stories One
Schools
Elementary Schools J E Turner
Middle Schools Semmes
High Schools Mary G Montgomery
Others
Special Listing Condition Standard

Brooks Conkle
Agent | License ID: 96495



