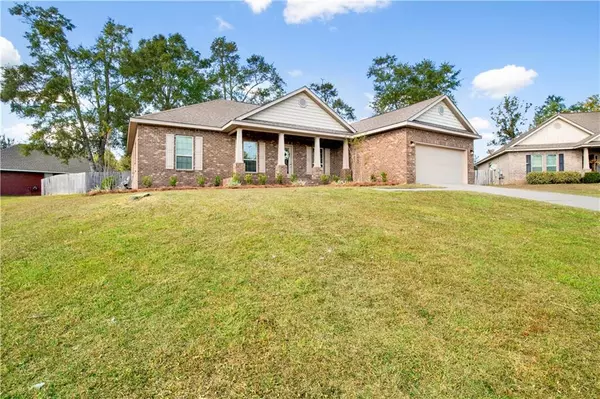
Brooks Conkle
brooks.fastsolutions@gmail.comUPDATED:
12/18/2024 03:25 PM
Key Details
Property Type Single Family Home
Sub Type Single Family Residence
Listing Status Pending
Purchase Type For Sale
Square Footage 2,280 sqft
Price per Sqft $137
Subdivision Hunter'S Cove
MLS Listing ID 7475487
Bedrooms 4
Full Baths 2
Year Built 2014
Annual Tax Amount $1,055
Tax Year 1055
Lot Size 0.329 Acres
Property Description
Welcome to this stunning move-in-ready 4-bedroom, 2-bathroom home, designed with elegance and comfort in mind. As you step through the grand entrance, you're greeted by dark laminate flooring that flows seamlessly through all high-traffic areas, providing a modern and refined touch. To your right, a formal dining room perfect for entertaining, and to the left, a spacious bedroom ideal for guests or a home office.
The large den is a showstopper, featuring tray ceilings, a cozy fireplace, and expansive windows that fill the space with natural light and offer a serene view of the backyard. The den opens effortlessly into the eat-in kitchen, which boasts sleek granite countertops, stainless steel appliances, and updated fixtures, creating the perfect hub for family gatherings.
On one side of the home, the grand master suite offers a private retreat with its tray ceilings, plush new carpet, and an en suite bathroom that exudes luxury. The bathroom features new tile flooring, a walk-in shower, a relaxing soaking tub, double sinks, and a massive walk-in closet to accommodate all your storage needs.
On the opposite side of the home, two generously sized bedrooms also feature fresh carpet and ample closet space, providing comfort and privacy. The guest bathroom is equally impressive, with new tile flooring, granite countertops, and a tiled tub/shower combo.
Step outside to the screened-in porch, perfect for relaxing or enjoying meals al fresco, overlooking a large, fully fenced backyard with plenty of space for outdoor activities or future landscaping dreams. This home is a blend of sophistication and practicality—schedule your showing today and experience its beauty firsthand!
Listing agent is related to the seller. Alabama right of redemption may apply. Listing agent makes no representations to the accuracy of the square footage taken from tax records. Buyer or buyer's agent to verify.
Location
State AL
County Mobile - Al
Direction From Schillinger Rd, Turn left onto Theodore Dawes Rd W, Turn right into the Hunter's Cove, at the roundabout take Gamepoint Dr. House is on the left in the cul de sac.
Rooms
Basement None
Primary Bedroom Level Main
Dining Room Open Floorplan, Separate Dining Room
Kitchen Cabinets White, Eat-in Kitchen, Kitchen Island, Pantry
Interior
Interior Features Other
Heating Central
Cooling Central Air
Flooring Carpet, Ceramic Tile, Hardwood
Fireplaces Type Wood Burning Stove
Appliance Dishwasher
Laundry In Hall
Exterior
Exterior Feature None
Garage Spaces 2.0
Fence Back Yard, Fenced
Pool None
Community Features None
Utilities Available Other
Waterfront Description None
View Y/N true
View Other
Roof Type Shingle
Total Parking Spaces 2
Garage true
Building
Lot Description Back Yard, Front Yard, Landscaped
Foundation Slab
Sewer Other
Water Public
Architectural Style Traditional
Level or Stories One
Schools
Elementary Schools Meadowlake
Middle Schools Katherine H Hankins
High Schools Theodore
Others
Acceptable Financing Cash, Conventional, FHA, VA Loan
Listing Terms Cash, Conventional, FHA, VA Loan
Special Listing Condition Standard

Brooks Conkle
Agent | License ID: 96495



