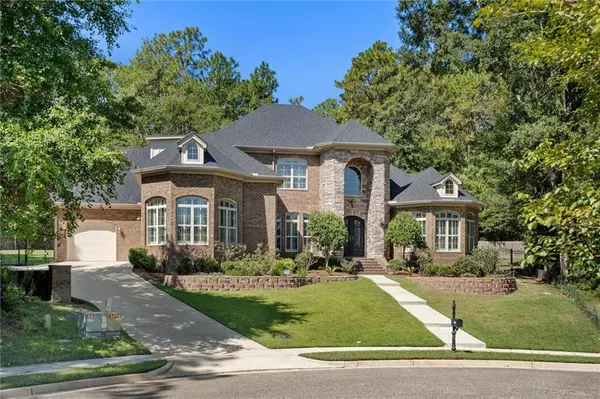
Brooks Conkle
brooks.fastsolutions@gmail.comUPDATED:
12/22/2024 09:07 PM
Key Details
Property Type Single Family Home
Sub Type Single Family Residence
Listing Status Active
Purchase Type For Sale
Square Footage 4,523 sqft
Price per Sqft $254
Subdivision Stone Hedge
MLS Listing ID 7473785
Bedrooms 5
Full Baths 3
Half Baths 1
HOA Fees $600/ann
HOA Y/N true
Year Built 2014
Annual Tax Amount $3,440
Tax Year 3440
Lot Size 0.569 Acres
Property Description
Upon entering the foyer, your eyes will be drawn to the soaring 20ft ceiling. On one side you'll see the formal dining room with its elegantly designed crystal chandelier. The huge arched windows offer abundant natural light. The office is strategically located in the front of the house, and features numerous bookshelves and huge windows covered with plantation shutters. The open floor plan allows for smooth transitions, and enhances that feeling of coziness. The two gas log fireplaces offer warmth on those chilly winter nights. This house comes with all the bells and whistles one would expect, crown moldings, custom plantation shutters, over-sized rooms, all granite countertops throughout etc.
The split-bedroom floorplan allows for peace and privacy for the adults on the main floor while letting the children have their freedom upstairs. The primary bedroom suite has its own door to the covered patio. The ensuite features a double sink, vanity area, a massive double closet with more than enough room, and shelves for your storage needs. It also has a separate room for the toilet with a door for privacy. There is a large tub with jacuzzi jets when you need some additional pampering. The oversized shower area has 2 shower nozzles.
The great room features an oversized gas fireplace with glass covering that adds comfort and ambience to any room. The back wall is covered in windows that overlook the picturesque, and serene back yard. It is open to the large breakfast room and kitchen.
The enormous kitchen features all stainless appliances including an electric double-oven and an oversized gas cooktop. All the counters are covered in thick polished granite including the island. There are numerous cabinets for all your needs. The butler's pantry across the hall includes a built in French door wine cooler to store your collection, and a sink. There is even more storage in the huge walk-in pantry nearby. The kitchen opens up to the family/game room with a gas log fireplace.
The 2-car garage that leads to the laundry room, which features an over-sized sink, lots of shelves and cabinets, plus a separate area for folding. There is an additional garage with separate access. Down the hall is a small bedroom which could be used as an extra office or hobby room. As for energy efficiency, this house is amazing! The foam insulation and heat-pump keep the power bills down. There is a transferrable termite bond for additional peace of mind.
Upstairs, there are 3 spacious bedrooms with walk in closets. The first one has a private bath. The other two share a Jack and Jill style bathroom. They all share a massive game room. There is enough room for a pool table and a few other tables!
This property is conveniently located for shopping, dining, churches, hospitals, entertainment as well as kids' sports, and educational facilities including the University of South Alabama and Springhill College. The Mobile Regional Airport is just minutes away, and the Mobile International Airport, Austal, and Downtown Mobile are easily accessed via I-10 and I-65. Everything about this Mark Swanson, custom-built home demonstrates craftsmanship, and meticulous attention to detail! Call your favorite realtor for an appointment!
Location
State AL
County Mobile - Al
Direction From Mobile Regional Airport take ramp to I-10 W. towards Pascagoula for 3.1 mi. Take exit 20 towards Montgomery onto I-65 N for 3.3 mi. Take exit 3 toward Airport Blvd. Head W. for 2.6 mi. Turn left onto University Blvd. S. for 0.8 mi. Turn right onto Grelot Rd. for 3.1 mi. Turn left onto Stone Hedge Dr. for 0.1 mi. Continue on Berwick Ct. for 174 ft. Turn left onto Rockstone Ln. for 367 ft. Turn right onto Sweetgum Ct. House is center property in cul-de-sac.
Rooms
Basement None
Primary Bedroom Level Main
Dining Room Open Floorplan
Kitchen Breakfast Bar
Interior
Interior Features Bookcases, Crown Molding, Double Vanity, Entrance Foyer 2 Story, High Ceilings 10 ft Main, High Speed Internet, His and Hers Closets, Recessed Lighting, Tray Ceiling(s), Walk-In Closet(s), Wet Bar
Heating Central, Heat Pump
Cooling Ceiling Fan(s), Central Air, Electric
Flooring Hardwood
Fireplaces Type Family Room, Gas Log, Great Room, Living Room
Appliance Dishwasher, Disposal, Double Oven, Electric Oven, Gas Cooktop, Gas Water Heater, Microwave, Range Hood, Refrigerator, Self Cleaning Oven, Tankless Water Heater
Laundry Electric Dryer Hookup, Main Level
Exterior
Exterior Feature Gas Grill, Private Yard, Rain Gutters
Garage Spaces 2.0
Fence Back Yard, Privacy
Pool None
Community Features Curbs, Homeowners Assoc, Near Schools, Near Shopping, Near Trails/Greenway, Sidewalks, Street Lights
Utilities Available Cable Available, Electricity Available, Natural Gas Available, Phone Available, Sewer Available, Underground Utilities, Water Available
Waterfront Description None
View Y/N true
Roof Type Composition
Garage true
Building
Lot Description Back Yard, Cleared, Cul-De-Sac, Landscaped, Sloped
Foundation Slab
Sewer Public Sewer
Water Public
Architectural Style Contemporary
Level or Stories Two
Schools
Elementary Schools O'Rourke
Middle Schools Bernice J Causey
High Schools Baker
Others
Special Listing Condition Standard

Brooks Conkle
Agent | License ID: 96495



