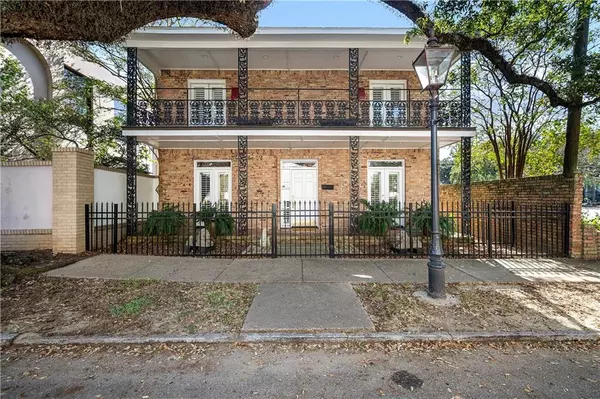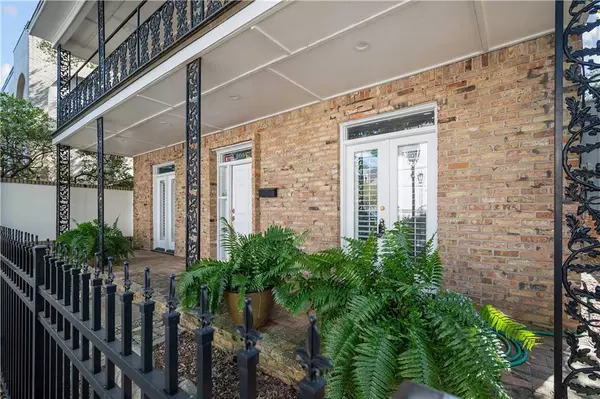
Brooks Conkle
brooks.fastsolutions@gmail.comUPDATED:
11/05/2024 06:42 PM
Key Details
Property Type Single Family Home
Sub Type Single Family Residence
Listing Status Active
Purchase Type For Sale
Square Footage 2,752 sqft
Price per Sqft $210
Subdivision Metes & Bounds
MLS Listing ID 7477499
Bedrooms 4
Full Baths 3
Year Built 1987
Annual Tax Amount $1,285
Tax Year 1285
Lot Size 2,848 Sqft
Property Description
Could be your home upstairs and your office or mother in law suite below. Could even be an Air B&B. Or convert it all back to offices! Too many possibilities to list them all!
French doors throughout have custom plantation shutters. New led lighting. **First floor has 4 rooms, 2 storage closets, a laundry room, kitchen (fridge, microwave, quartz countertops, beautiful cabinets) and breakfast area and a full bath.
**Second floor features two bedrooms and two full bathrooms living/dining room and kitchenette (fridge, countertop microwave, quartz countertops). Primary bedroom is on second with it's own en-suite bathroom. 2nd full bath. Home equipped with tankless water heater.Entire lot is surrounded with brick and wrought iron and aluminum fencing which gives this property it's Old Mobile charm. You can watch the Moonpie Drop from the back balcony!! Front and back balconies have composite decking (2023) and are perfect for watching all the action and fun festivities happening downtown. Back balcony has a new aluminum, spiral staircase for added safety. Walking distance to all the great downtown restaurants and entertainment. Roof 2017, HVAC upstairs 2021 and downstairs 2018. Home is currently all electric but gas is available.
Buyer and buyer's agent are to verify all information deemed important to the buyer, including but not limited to: square footage, year built, utility services, insurance, school districts.
Location
State AL
County Mobile - Al
Direction Heading South on water St., turn right onto State St., Pass over Royal St., St Joseph and Conception and home will on your left with sign on fence. Parallel park on street.Directly across the street from Iron Hand Brewery.
Rooms
Basement None
Dining Room Open Floorplan
Kitchen Cabinets Other, Cabinets Stain, Cabinets White, Stone Counters
Interior
Interior Features Disappearing Attic Stairs, Entrance Foyer, Recessed Lighting
Heating Central, Electric
Cooling Ceiling Fan(s), Central Air, Electric, Multi Units, Zoned
Flooring Brick, Carpet, Ceramic Tile
Fireplaces Type None
Appliance Electric Water Heater, Microwave, Refrigerator, Tankless Water Heater
Laundry Electric Dryer Hookup, Laundry Closet, Lower Level
Exterior
Exterior Feature Balcony, Courtyard, Lighting, Private Entrance, Rear Stairs
Fence Brick, Fenced, Front Yard, Wrought Iron
Pool None
Community Features Curbs, Near Public Transport, Near Shopping, Sidewalks, Street Lights
Utilities Available Cable Available, Electricity Available, Natural Gas Available, Phone Available, Sewer Available, Water Available
Waterfront Description None
View Y/N true
View City
Roof Type Shingle
Building
Lot Description Private, Rectangular Lot
Foundation Slab
Sewer Public Sewer
Water Public
Architectural Style Creole
Level or Stories Two
Schools
Elementary Schools Florence Howard
Middle Schools Calloway Smith
High Schools Ben C Rain
Others
Acceptable Financing Cash, Conventional
Listing Terms Cash, Conventional
Special Listing Condition Standard

Brooks Conkle
Agent | License ID: 96495



