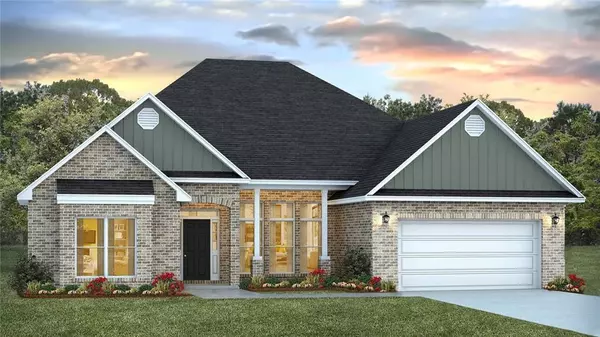Brooks Conkle
brooks.fastsolutions@gmail.comUPDATED:
12/02/2024 10:23 PM
Key Details
Property Type Single Family Home
Sub Type Single Family Residence
Listing Status Pending
Purchase Type For Sale
Square Footage 2,246 sqft
Price per Sqft $158
Subdivision Hamilton Ridge
MLS Listing ID 7491333
Bedrooms 3
Full Baths 2
HOA Fees $483/ann
HOA Y/N true
Year Built 2024
Property Description
The Emma floorplan offers 3-bedrooms and 2-bathrooms with over 2,200 square feet of space and a side entry 2-car garage.
Entering the home, the foyer is open to the dining room with the office adjacent. The main living area has an open design. The open kitchen boasts beautiful shaker-style cabinetry, quartz countertops, an island with bar seating, farmhouse sink and stainless-steel appliances, making it every chef's dream. There is a charming breakfast space open to living area with a door allowing access to the covered back porch.
The primary bedroom is situated at the back corner of the house. The ensuite bathroom has a double vanity, tiled shower and garden tub with a spacious walk-in closet. On the other side of the home are two additional bedrooms, a full ba
Location
State AL
County Mobile - Al
Direction Head west on Airport Boulevard. Turn left on to Snow Road. Continue on Snow Road south for 2 miles. At the four way stop, turn right to go west on Jeff Hamilton Road. Continue west for 1 mile. Community entrance will be on your right.
Rooms
Basement None
Dining Room Open Floorplan, Separate Dining Room
Kitchen Breakfast Bar, Kitchen Island, Pantry Walk-In, View to Family Room
Interior
Interior Features Tray Ceiling(s), Walk-In Closet(s), Other
Heating Central, Hot Water
Cooling Central Air
Flooring Vinyl
Fireplaces Type None
Appliance Dishwasher, Electric Oven, Microwave, Other
Laundry Laundry Room
Exterior
Exterior Feature None
Garage Spaces 2.0
Fence None
Pool None
Community Features None
Utilities Available Electricity Available, Sewer Available, Underground Utilities, Water Available
Waterfront Description None
View Y/N true
View Other
Roof Type Shingle
Garage true
Building
Lot Description Back Yard
Foundation Slab
Sewer Public Sewer
Water Public
Architectural Style Traditional
Level or Stories One
Schools
Elementary Schools Hutchens/Dawes
Middle Schools Bernice J Causey
High Schools Baker
Others
Acceptable Financing Cash, Conventional, FHA, USDA Loan, VA Loan
Listing Terms Cash, Conventional, FHA, USDA Loan, VA Loan
Special Listing Condition Standard
Brooks Conkle
Agent | License ID: 96495



