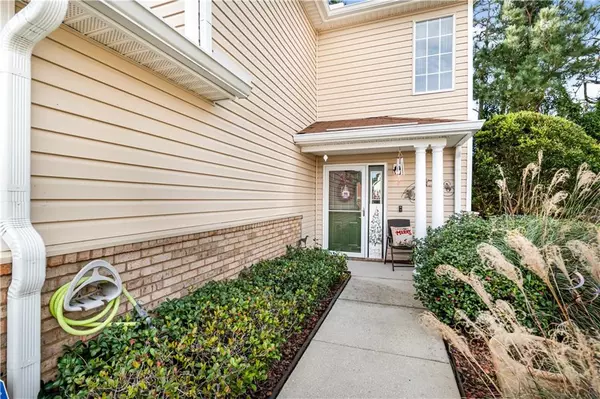
Brooks Conkle
brooks.fastsolutions@gmail.comUPDATED:
12/20/2024 04:36 PM
Key Details
Property Type Condo
Sub Type Condominium
Listing Status Pending
Purchase Type For Sale
Square Footage 1,424 sqft
Price per Sqft $216
Subdivision Regency Club Condo
MLS Listing ID 7493150
Bedrooms 3
Full Baths 2
Half Baths 1
HOA Fees $575/mo
HOA Y/N true
Year Built 2007
Annual Tax Amount $620
Tax Year 620
Property Description
Durable ceramic tile flooring runs throughout both levels of the home, complemented by elegant crown molding and wood blinds. The upstairs primary bedroom features an en-suite bathroom with a custom tiled backsplash and an upgraded walk-in shower. Two additional bedrooms are serviced by a full bathroom upstairs. A half bath on the main floor includes washer and dryer hookups for added convenience. The attached garage offers ample storage with wire shelving, built-in cabinets, and a recently installed Lift Master garage door opener. Situated on a sought-after corner lot, the unit boasts attractive landscaping and guttering along the front for added convenience. Ceiling fans are installed throughout the home, and an indoor sprinkler system provides peace of mind. The only carpet in the unit is located on the stairs, ensuring low-maintenance living. Regency Club is known for its well-maintained grounds, community amenities, and convenient location just minutes from Gulf Shores" stunning beaches, shopping, dining, and entertainment. Don't miss the opportunity to own this beautifully updated and well-maintained condo in the heart of Gulf Shores. Schedule your private tour today!
Location
State AL
County Baldwin - Al
Direction Highway 59 South to West (Right) on 180. Turn North (Right) on Regency Road. Turn Left into Regency Club Condo complex. Unit 68 is across from pool.
Rooms
Basement None
Dining Room Open Floorplan
Kitchen Breakfast Bar, Cabinets White, Pantry, Stone Counters
Interior
Interior Features Crown Molding, Entrance Foyer, High Speed Internet
Heating Central
Cooling Ceiling Fan(s), Central Air
Flooring Carpet, Ceramic Tile
Fireplaces Type Decorative, Electric, Family Room, Living Room, Wood Burning Stove
Appliance Dishwasher, Disposal, Dryer, Electric Cooktop, Electric Range, Electric Water Heater, Microwave, Refrigerator, Self Cleaning Oven, Washer
Laundry Electric Dryer Hookup, In Bathroom, Main Level
Exterior
Exterior Feature Rain Gutters
Garage Spaces 1.0
Fence None
Pool Fenced, In Ground
Community Features Clubhouse, Fitness Center, Pool
Utilities Available Cable Available, Electricity Available, Phone Available, Sewer Available, Water Available
Waterfront Description None
View Y/N true
View City, Pool
Roof Type Composition,Shingle
Total Parking Spaces 2
Garage true
Building
Lot Description Corner Lot, Landscaped
Foundation Concrete Perimeter, Slab
Sewer Public Sewer
Water Public
Architectural Style Townhouse
Level or Stories Two
Schools
Elementary Schools Gulf Shores
Middle Schools Gulf Shores
High Schools Gulf Shores
Others
Acceptable Financing Cash, Conventional, FHA, VA Loan
Listing Terms Cash, Conventional, FHA, VA Loan
Special Listing Condition Standard

Brooks Conkle
Agent | License ID: 96495



