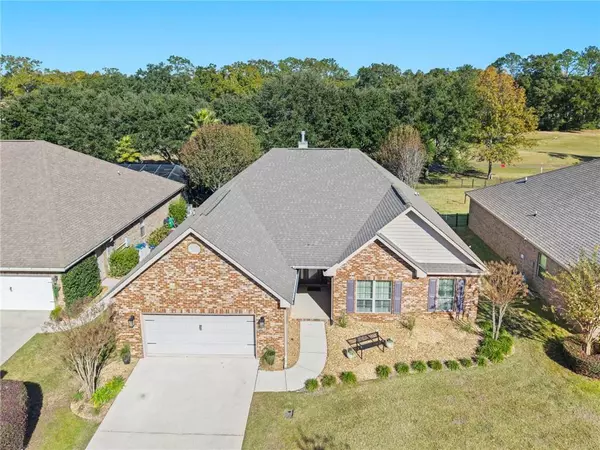
Brooks Conkle
brooks.fastsolutions@gmail.comUPDATED:
12/15/2024 10:07 PM
Key Details
Property Type Single Family Home
Sub Type Single Family Residence
Listing Status Active
Purchase Type For Sale
Square Footage 2,426 sqft
Price per Sqft $205
Subdivision Carnoustie Gardens
MLS Listing ID 7494562
Bedrooms 4
Full Baths 2
Half Baths 1
HOA Fees $125/mo
HOA Y/N true
Year Built 2013
Annual Tax Amount $996
Tax Year 996
Lot Size 0.260 Acres
Property Description
Step inside to a grand, spacious foyer leading to a meticulously maintained open-concept layout, ideal for entertaining. The home boasts large dining room with dimensional accents, a double-sided gas fireplace connecting den and the sunroom. The crown molding, plantation shutters, and gleaming hardwood floors installed throughout the whole house.
The kitchen features granite countertops, stainless steel appliances, gas stove and a custom tile backsplash, extending to the breakfast bar. The primary suite offers luxury custom built in 2024 tiled walk-in shower, double vanity and an oversized layout.
Enjoy serene mornings or lively evenings on the tiled and fully screened back patio overlooking the fenced, lavishly landscaped back- yard. Exterior amenities include a transferable security system, exterior lights on a timer, and 2024 updated irrigation system. Additionally, the attached 2-car garage comes with shelving, cabinets, and a workbench for added convenience.
Ideally located, this home is just a short drive from the white sandy beaches of the Gulf of Mexico, premier shopping destinations, entertainment venues, and S. Baldwin Hospital, providing both convenience and luxury.
The HOA fee of $125/month covers weekly lawn care, ensuring pristine landscaping year-round.
Don't miss this opportunity to own a move-in-ready home with sophisticated finishes in one of Foley's most sought-after neighborhoods. Schedule your private showing today!
Location
State AL
County Baldwin - Al
Direction From the Foley Beach Express, turn east on to Co. Rd. 20, travel 1.1 miles turn into the GlenLakes Golf Club main entrance(Clubhouse Drive) travel 0.1 mile, take first left on to Carnoustie Drive travel. 0.4 mile, turn left on to Carnoustie Ct. and then left on Dundee Cr. Home is your right.
Rooms
Basement None
Primary Bedroom Level Main
Dining Room Separate Dining Room
Kitchen Breakfast Bar, Breakfast Room, Cabinets Stain, Eat-in Kitchen, Pantry, Solid Surface Counters, View to Family Room
Interior
Interior Features Crown Molding, Double Vanity, Entrance Foyer, High Ceilings 9 ft Main, High Speed Internet, Recessed Lighting, Tray Ceiling(s), Walk-In Closet(s)
Heating Central, Electric, Heat Pump
Cooling Ceiling Fan(s), Central Air
Flooring Ceramic Tile, Hardwood
Fireplaces Type Double Sided, Family Room, Gas Log, Gas Starter, Glass Doors
Appliance Dishwasher, Disposal, Dryer, Electric Water Heater, Gas Range, Microwave, Refrigerator, Washer
Laundry Electric Dryer Hookup, Laundry Room
Exterior
Exterior Feature Lighting, Rain Gutters
Fence Back Yard, Wrought Iron
Pool None
Community Features None
Utilities Available Cable Available, Electricity Available, Natural Gas Available, Sewer Available, Underground Utilities, Water Available
Waterfront Description None
View Y/N true
View Golf Course, Lake
Roof Type Composition
Garage true
Building
Lot Description Back Yard, Cleared, Front Yard, Landscaped, On Golf Course
Foundation Slab
Sewer Public Sewer
Water Public
Architectural Style Other
Level or Stories One
Schools
Elementary Schools Foley
Middle Schools Foley
High Schools Foley
Others
Acceptable Financing Cash, Conventional, FHA
Listing Terms Cash, Conventional, FHA
Special Listing Condition Standard

Brooks Conkle
Agent | License ID: 96495



