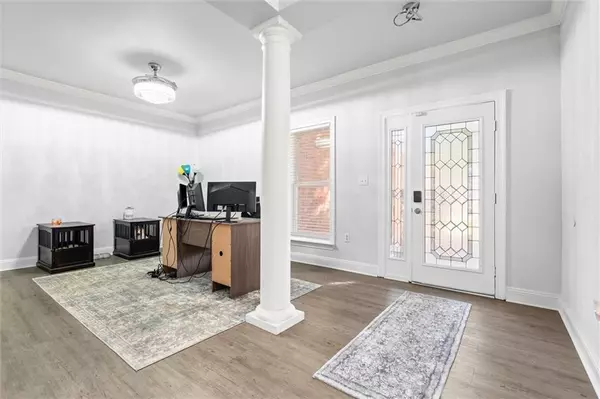
Brooks Conkle
brooks.fastsolutions@gmail.comUPDATED:
12/17/2024 01:00 PM
Key Details
Property Type Single Family Home
Sub Type Single Family Residence
Listing Status Active
Purchase Type For Sale
Square Footage 2,819 sqft
Price per Sqft $150
Subdivision Magnolia Grove The Legends
MLS Listing ID 7498283
Bedrooms 5
Full Baths 3
HOA Y/N true
Year Built 2007
Annual Tax Amount $1,988
Tax Year 1988
Lot Size 7,914 Sqft
Property Description
Magnolia Grove subdivision, just moments from the Robert Trent Jones Magnolia Grove
Golf Course. Nestled on a quiet cul-de-sac, this home offers numerous custom updates
and an inviting open floor plan. The foyer, formal dining room, living area, kitchen, and
breakfast room seamlessly connect, creating a spacious and functional layout. Durable
laminate flooring runs throughout the main living areas, with carpet reserved for the
bedrooms. The kitchen, upgraded in 2022, boasts modern appliances, ample cabinet and
drawer storage, generous counter space, and a breakfast bar that opens to the living and
breakfast rooms. The breakfast room is filled with natural light, thanks to windows
overlooking the fenced backyard and covered patio. The primary suite, located on the main
level, is a true retreat. Its en-suite bathroom features an oversized walk-in shower with
double rain shower heads and body jets, a double-sink vanity with LED waterfall faucets, an
LED vanity mirror with a built-in defogger, and a touchless flushing toilet. Two additional
bedrooms and a full bathroom are located on the main level. Upstairs, you'll find the fourth
and fifth bedrooms, a third full bathroom, and a large unfinished area with excellent
potential for additional living space. The front-facing double garage is EV-ready, equipped
with the necessary outlet for your electric vehicle. Additional thoughtful updates include
washable wall paint, Leaf Filter gutters, and more. There is a covered back patio that
overlooks the backyard. Call today to schedule your appointment and make this home
your "New Beginning"!
Location
State AL
County Mobile - Al
Direction Head West on Moffett Road, from I65, take left on Magnolia Grove Parkway, right on Legends Row, left on Inverness Court, house is on the right.
Rooms
Basement None
Primary Bedroom Level Main
Dining Room Open Floorplan
Kitchen Breakfast Bar, Cabinets White, Eat-in Kitchen, Pantry, Stone Counters, View to Family Room
Interior
Interior Features Crown Molding
Heating Central
Cooling Central Air
Flooring Carpet, Ceramic Tile, Laminate, Vinyl
Fireplaces Type None
Appliance Dishwasher, Electric Range, Gas Water Heater, Microwave, Tankless Water Heater
Laundry Laundry Room, Main Level
Exterior
Exterior Feature Rain Gutters
Garage Spaces 2.0
Fence Back Yard, Fenced, Privacy
Pool None
Community Features Golf, Near Schools, Near Shopping, Sidewalks, Street Lights
Utilities Available Cable Available, Electricity Available, Natural Gas Available, Sewer Available, Underground Utilities
Waterfront Description None
View Y/N true
View Other
Roof Type Shingle
Garage true
Building
Lot Description Back Yard, Cul-De-Sac, Front Yard, Irregular Lot, Level
Foundation Slab
Sewer Public Sewer
Water Public
Architectural Style Townhouse
Level or Stories One and One Half
Schools
Elementary Schools Orchard
Middle Schools Cl Scarborough
High Schools Mary G Montgomery
Others
Acceptable Financing Cash, Conventional, FHA, VA Loan
Listing Terms Cash, Conventional, FHA, VA Loan
Special Listing Condition Standard

Brooks Conkle
Agent | License ID: 96495



