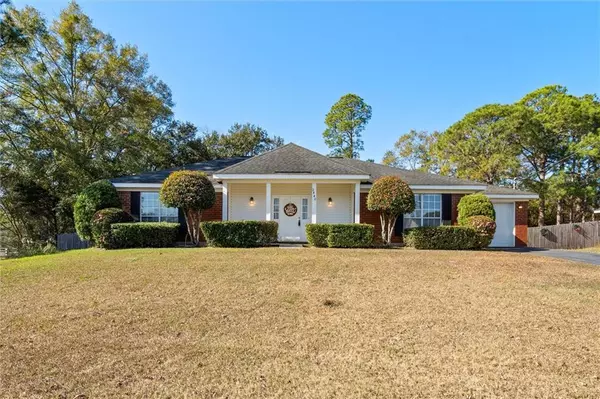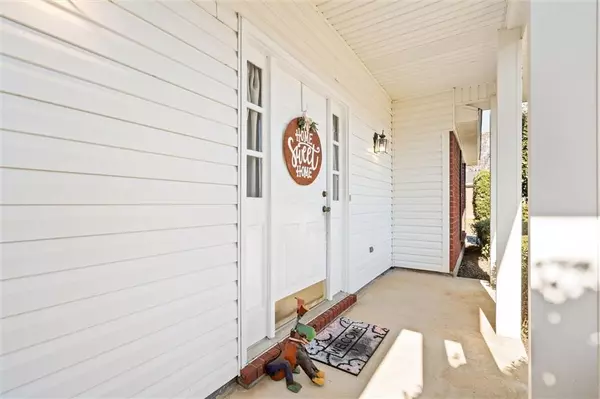
Brooks Conkle
brooks.fastsolutions@gmail.comUPDATED:
12/19/2024 01:01 PM
Key Details
Property Type Single Family Home
Sub Type Single Family Residence
Listing Status Active
Purchase Type For Sale
Square Footage 1,610 sqft
Price per Sqft $130
Subdivision Wind Dance Estates
MLS Listing ID 7492761
Bedrooms 3
Full Baths 2
Year Built 1996
Lot Size 0.369 Acres
Property Description
Welcome Home! Discover the perfect blend of comfort, charm, and functionality in this delightful 3-bedroom 2 bath brick home. The split-bedroom floor plan offers the ideal balance of privacy and togetherness—perfect for families, guests, or anyone seeking extra space. At the heart of the home is a well-appointed kitchen with abundant counter space and ample cabinetry, making meal prep and entertaining a breeze. The inviting family room with hardwood floors and a classic brick fireplace, is the perfect place to gather and create cherished memories. Step outside to the covered porch and find a cozy retreat for sipping morning coffee or hosting family get-togethers. The large, fenced, and wooded backyard is a private oasis, offering endless opportunities for pets, children and unforgettable outdoor gatherings. For the hobbyist, the versatile workshop provides a space for projects, storage. The attached single-car garage adds convenience to your daily routine. This gem has everything you're looking for! Schedule your showing today and make this charming home yours before it's gone! additional amenities: Oversize bedrooms with large walk-in closets, double vanities in master bath, vault ceilings and more.
Location
State AL
County Mobile - Al
Direction WEST ON COTTAGE HILL ROAD - RIGHT ONTO TALKING LEAVES COURT. HOME IS THE 1ST ONE ON THE LEFT.
Rooms
Basement None
Primary Bedroom Level Main
Dining Room Dining L
Kitchen Breakfast Bar, Cabinets Stain, Eat-in Kitchen, Laminate Counters, Pantry, View to Family Room
Interior
Interior Features Crown Molding, Disappearing Attic Stairs, Double Vanity, Entrance Foyer, High Ceilings 9 ft Main, High Ceilings 10 ft Main, Walk-In Closet(s)
Heating Central, Natural Gas
Cooling Ceiling Fan(s), Central Air, Electric
Flooring Carpet, Ceramic Tile, Hardwood
Fireplaces Type Factory Built, Family Room, Gas Log
Appliance Dishwasher, Electric Oven, Electric Range, Gas Water Heater, Microwave, Refrigerator, Self Cleaning Oven
Laundry Electric Dryer Hookup, In Hall, Laundry Closet, Main Level
Exterior
Exterior Feature Private Entrance, Private Yard, Storage
Garage Spaces 1.0
Fence Back Yard, Fenced, Privacy
Pool None
Community Features None
Utilities Available Cable Available, Natural Gas Available
Waterfront Description None
View Y/N true
View Trees/Woods
Roof Type Composition
Total Parking Spaces 1
Garage true
Building
Lot Description Back Yard, Corner Lot, Landscaped, Level, Private
Foundation Slab
Sewer Septic Tank
Water Public
Architectural Style Ranch, Traditional
Level or Stories One
Schools
Elementary Schools Hutchens/Dawes
Middle Schools Bernice J Causey
High Schools Baker
Others
Special Listing Condition Standard

Brooks Conkle
Agent | License ID: 96495



