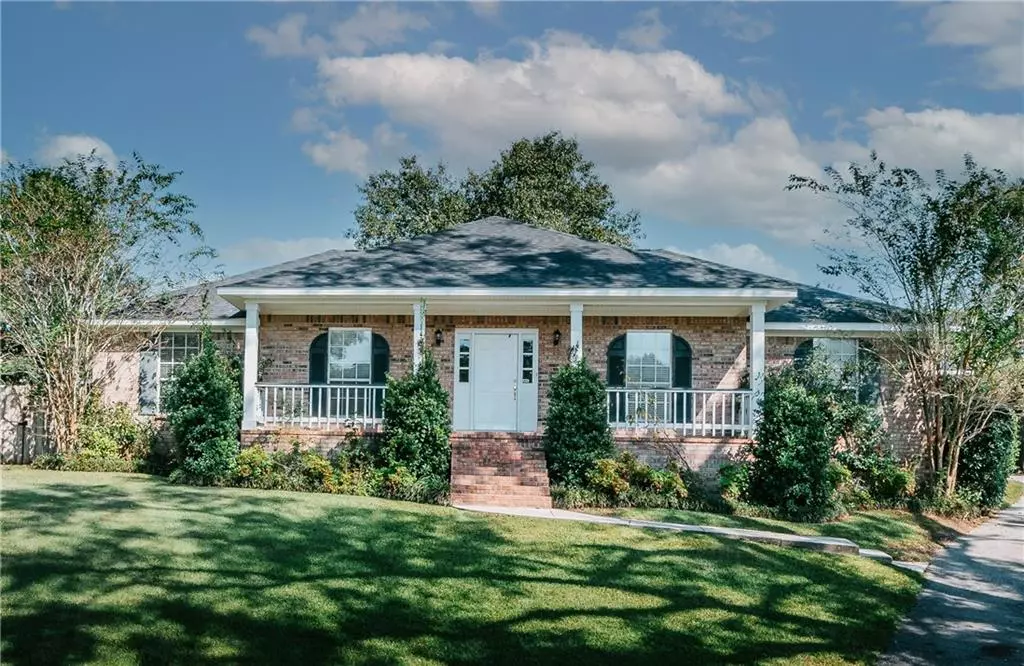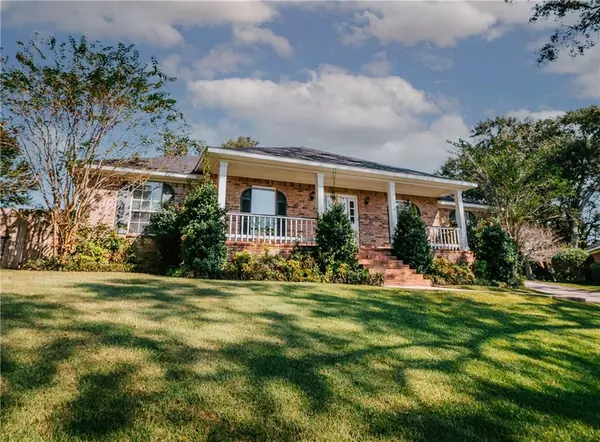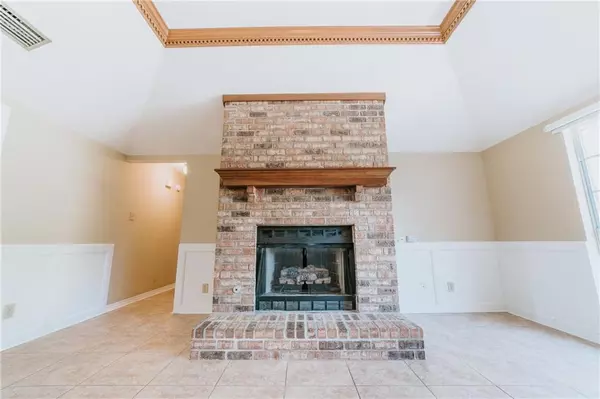Bought with Sherry Bruemmer • RE/MAX REALTY PROFESSIONALS
$299,900
$299,900
For more information regarding the value of a property, please contact us for a free consultation.
4 Beds
3 Baths
2,780 SqFt
SOLD DATE : 12/27/2021
Key Details
Sold Price $299,900
Property Type Single Family Home
Sub Type Single Family Residence
Listing Status Sold
Purchase Type For Sale
Square Footage 2,780 sqft
Price per Sqft $107
Subdivision Smithfield
MLS Listing ID 0659224
Sold Date 12/27/21
Bedrooms 4
Full Baths 3
Year Built 1987
Property Description
Having a hard time finding a move in ready, West Mobile home? Look no further! This beauty sits on a hill for a commanding presence on this cul-de-sac street. With low maintenance brick, and a roof that was installed up to bronze fortified standards in 2021. This home has an interior mother-in-law suite, which is perfect for family or friends and allows for privacy for your guests. The kitchen is wide with plenty of cabinet space and newer model appliances for the cooks of the home. The family room is spacious with high ceilings and lots of natural light. A remote controlled window covering offers shade for movie watching but can be easily lifted to enjoy the view and light. This home does have a large formal dining room, and a room that would make a great office or media room. All of the bedrooms are a good size, and the garage is oversized for parking or storage. The HVAC system was also recently replaced for energy efficiency and works excellent. (all improvements per seller) If you are looking for a low maintenance and great property this is one you won't want to miss! All measurements are approximate and not guaranteed, buyer to verify.
Location
State AL
County Mobile - Al
Direction West on Grelot Road, right on Cody Road, left into Smithfield on Essex, left on Cheryl Court.
Rooms
Basement None
Dining Room Separate Dining Room
Kitchen Breakfast Room, Eat-in Kitchen
Interior
Interior Features High Ceilings 9 ft Main, Walk-In Closet(s)
Heating Central, Electric
Cooling Ceiling Fan(s), Central Air
Flooring Brick, Carpet, Ceramic Tile, Hardwood
Fireplaces Type Gas Log
Appliance Other
Laundry None
Exterior
Exterior Feature None
Garage Spaces 2.0
Fence None
Pool None
Community Features Gated
Utilities Available Electricity Available, Natural Gas Available
Waterfront Description None
View Y/N true
View Other
Roof Type Ridge Vents
Garage true
Building
Lot Description Cul-De-Sac
Foundation None
Sewer Public Sewer
Water Public
Architectural Style Traditional
Level or Stories One
Schools
Elementary Schools Er Dickson
Middle Schools Burns
High Schools Wp Davidson
Others
Acceptable Financing Cash, Conventional, FHA
Listing Terms Cash, Conventional, FHA
Special Listing Condition Standard
Read Less Info
Want to know what your home might be worth? Contact us for a FREE valuation!

Brooks Conkle
brooks.fastsolutions@gmail.comOur team is ready to help you sell your home for the highest possible price ASAP

Brooks Conkle
Agent | License ID: 96495






