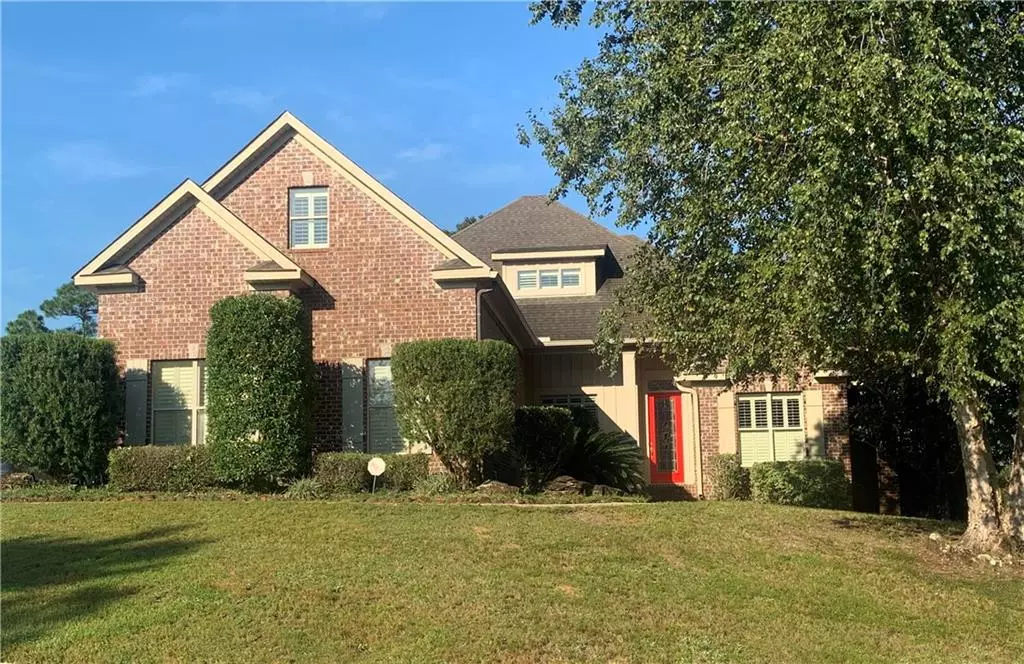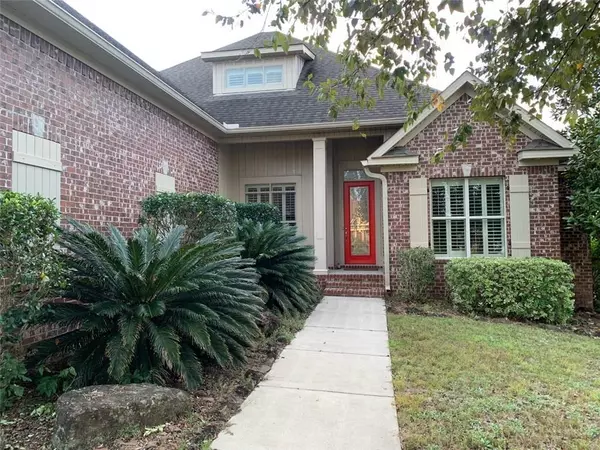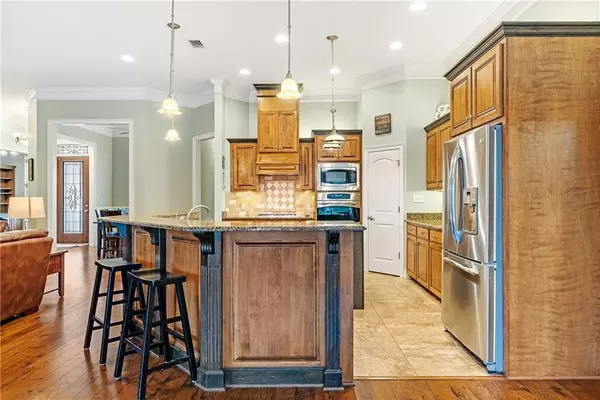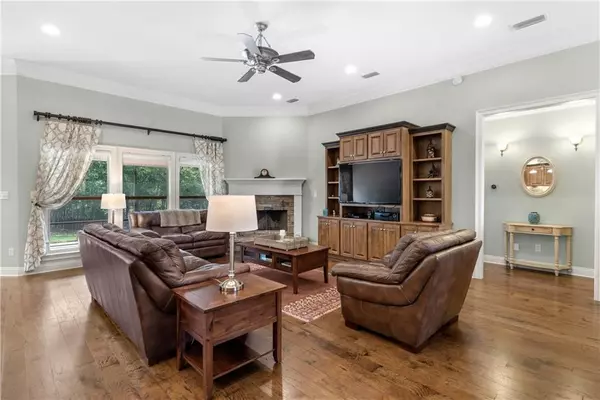Bought with Chrissi D Moore • ROBERTS BROTHERS WEST
$495,000
$525,000
5.7%For more information regarding the value of a property, please contact us for a free consultation.
4 Beds
3.5 Baths
4,096 SqFt
SOLD DATE : 12/30/2021
Key Details
Sold Price $495,000
Property Type Single Family Home
Sub Type Single Family Residence
Listing Status Sold
Purchase Type For Sale
Square Footage 4,096 sqft
Price per Sqft $120
Subdivision Cambron
MLS Listing ID 0655156
Sold Date 12/30/21
Bedrooms 4
Full Baths 3
Half Baths 1
HOA Fees $20/ann
HOA Y/N true
Year Built 2008
Lot Size 0.390 Acres
Property Description
You’re going to love this spacious custom home in sought after Spanish Fort! This gorgeous home has 4 bedrooms, 3 baths, an office, and an oversized bonus room. Extras galore including built ins, plantation shutters, central vacuum, Nest thermostats, 3 car garage, and an irrigation system. The open concept main level features formal and informal dining areas and a dream kitchen with a gas cooktop, built in oven/microwave, a walk-in pantry, and ample counterspace. A wall of windows looks out onto the shaded west lawn and screened porch. French doors separate the office from the rest of this space. It has an entire wall of built ins and large windows overlooking the front lawn. Adjacent to the office is a large primary suite with his and hers walk in closets, soaking tub, large shower, dual sinks, and water closet. On the other side of the main floor are two bedrooms separated by a Jack and Jill bath. Upstairs you will find a large bedroom with an ensuite bath perfect for teenagers or in-laws, a large walk-in storage closet, several attic storage access points, and a huge bonus room with nearly 500 square feet of flexible space.
Location
State AL
County Baldwin - Al
Direction East on Hwy 31 from 181 to left into Cambron to 2nd left on Weatherly Cove. Home is on the Right.
Rooms
Basement None
Primary Bedroom Level Main
Dining Room Separate Dining Room
Kitchen None
Interior
Interior Features High Ceilings 9 ft Main
Heating Central
Cooling Ceiling Fan(s), Central Air
Flooring Carpet, Ceramic Tile, Hardwood
Fireplaces Type Gas Log
Appliance Other
Laundry None
Exterior
Exterior Feature None
Garage Spaces 3.0
Fence None
Pool None
Community Features Gated
Utilities Available Electricity Available, Natural Gas Available, Underground Utilities
Waterfront Description None
View Y/N true
View Trees/Woods
Roof Type Ridge Vents
Garage true
Building
Lot Description Cul-De-Sac
Foundation None
Water Public
Architectural Style Traditional
Level or Stories One and One Half
Schools
Elementary Schools Rockwell
Middle Schools Spanish Fort
High Schools Spanish Fort
Others
Acceptable Financing Cash, Conventional, FHA
Listing Terms Cash, Conventional, FHA
Special Listing Condition Standard
Read Less Info
Want to know what your home might be worth? Contact us for a FREE valuation!

Brooks Conkle
brooks.fastsolutions@gmail.comOur team is ready to help you sell your home for the highest possible price ASAP

Brooks Conkle
Agent | License ID: 96495






