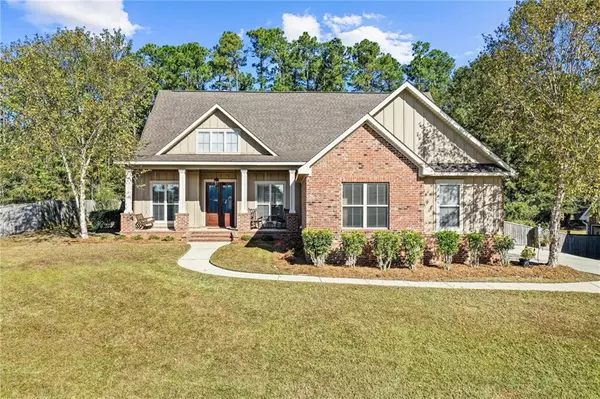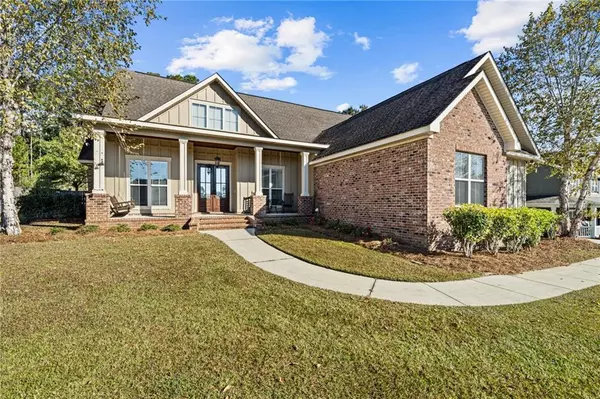Bought with Not Multiple Listing • NOT MULTILPLE LISTING
$530,000
$550,000
3.6%For more information regarding the value of a property, please contact us for a free consultation.
5 Beds
3.5 Baths
3,000 SqFt
SOLD DATE : 01/18/2022
Key Details
Sold Price $530,000
Property Type Single Family Home
Sub Type Single Family Residence
Listing Status Sold
Purchase Type For Sale
Square Footage 3,000 sqft
Price per Sqft $176
Subdivision Cambron
MLS Listing ID 0660046
Sold Date 01/18/22
Bedrooms 5
Full Baths 3
Half Baths 1
HOA Fees $20/ann
HOA Y/N true
Year Built 2011
Lot Size 0.500 Acres
Property Description
Welcome to your custom home. This 5 bedroom and 3.5 bath home has lots of upgrades and custom features that will make you want to call this place home. As you walk up to the property, you’ll notice the large front porch, Tongue-and-Groove porch celling and the Carriage House garage doors. Let’s not forget to mention the beautiful mature River Birch trees on either side of the house. Making you way inside you’ll pass through two mahogany double doors, and be welcomed by an airy open space with large windows and high ceilings. The dining room boasts coffered ceilings, a judges panel and hardwood floors. The flooring moves smoothly throughout the main living room and into the master hallway. The living room has its own upgrades that include double custom built-ins, a custom entablature and a wood burning fireplace that has the perfect hearth to soak in the warm heat of the fireplace. Moving to the kitchen, you’ll find that it’s the filled with custom features too. The travertine 18” tile moves throughout the kitchen, dinette and secondary hallway. The kitchen includes stainless steel appliances, granite counter tops, and custom cabinetry. Let's not forget to mention the beautiful wall mounted range hood, an added trim feature that every kitchen should have. The master bedroom is its own sanctuary filled with large windows, tray ceiling and magnificent master bath. The bath offers a double vanity, granite countertops, vanity tower, 6-foot garden tub, and a separate shower with dual shower heads. Finally, outside you'll find the best place to drink sweet tea. You have your choice between the covered back porch, the wooded deck, or next to your poolside oasis. The large backyard is also large enough for any outdoor activity. Did I mention the waterfall? The custom stone waterfall makes the best soundtrack to your evening. This home is loaded with features that I haven't mentioned, so make sure you come by and see for yourself.
Location
State AL
County Baldwin - Al
Direction Heading north on Hwy 181; right on Hwy 31; follow for 3.4 miles; left into Cambron Subdivision; right on Wildflower Trail; house will be on the right.
Rooms
Basement None
Primary Bedroom Level Main
Dining Room Separate Dining Room
Kitchen Breakfast Bar, Breakfast Room, Eat-in Kitchen
Interior
Interior Features High Ceilings 9 ft Main
Heating Electric
Cooling Ceiling Fan(s), Central Air
Flooring Ceramic Tile, Hardwood, Vinyl
Fireplaces Type Wood Burning Stove
Appliance Other
Laundry None
Exterior
Exterior Feature None
Fence None
Pool None
Community Features None
Utilities Available Electricity Available
Waterfront Description None
View Y/N true
View Trees/Woods
Roof Type Other
Garage true
Building
Lot Description Other
Foundation None
Sewer Public Sewer
Water Public
Architectural Style Craftsman
Level or Stories Two
Schools
Elementary Schools Rockwell
Middle Schools Spanish Fort
High Schools Spanish Fort
Others
Acceptable Financing Cash, Conventional, FHA
Listing Terms Cash, Conventional, FHA
Special Listing Condition Standard
Read Less Info
Want to know what your home might be worth? Contact us for a FREE valuation!

Brooks Conkle
brooks.fastsolutions@gmail.comOur team is ready to help you sell your home for the highest possible price ASAP

Brooks Conkle
Agent | License ID: 96495






