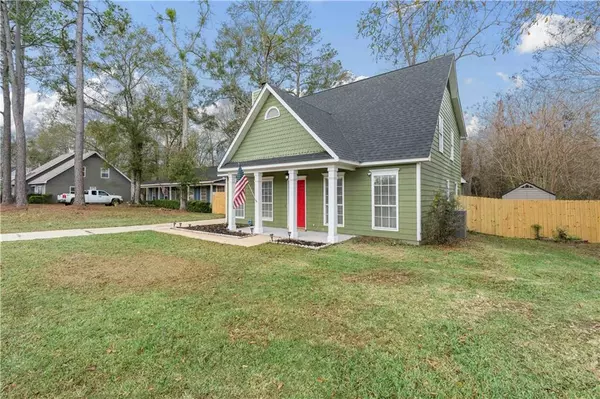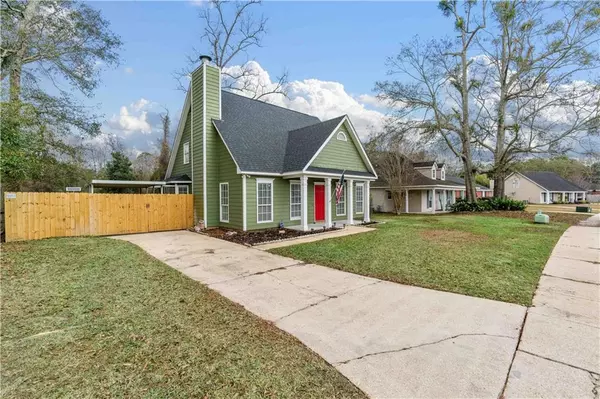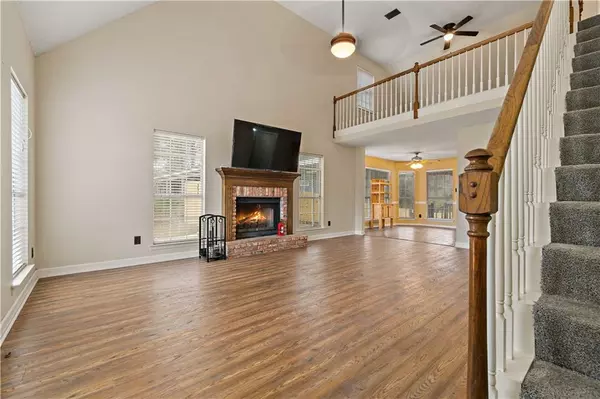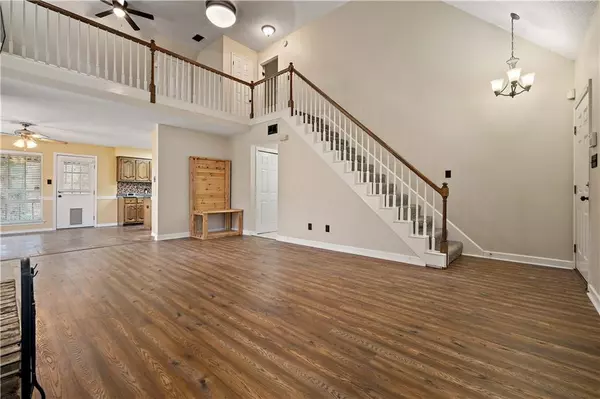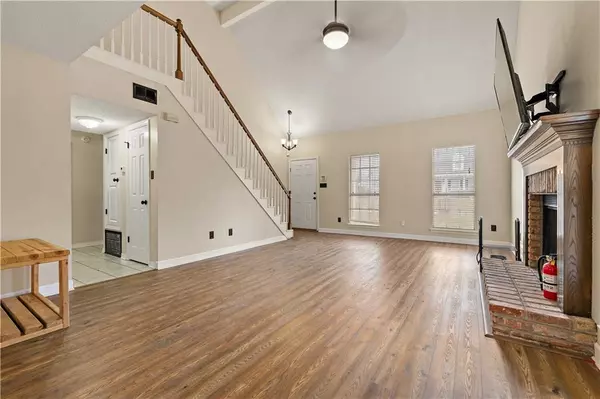Bought with Devin Scott • Roberts Brothers West
$235,000
$224,900
4.5%For more information regarding the value of a property, please contact us for a free consultation.
3 Beds
2 Baths
1,931 SqFt
SOLD DATE : 02/17/2022
Key Details
Sold Price $235,000
Property Type Single Family Home
Sub Type Single Family Residence
Listing Status Sold
Purchase Type For Sale
Square Footage 1,931 sqft
Price per Sqft $121
Subdivision Vista Ridge
MLS Listing ID 6991700
Sold Date 02/17/22
Bedrooms 3
Full Baths 2
Year Built 1988
Annual Tax Amount $1,807
Tax Year 1807
Lot Size 10,258 Sqft
Property Description
Welcome to this beautiful cottage in sought after Vista Ridge. You will love how conveniently located this hone is to shopping, schools, and interstate access. From cottage curb appeal on the exterior to a warm and cozy interior, this home does not disappoint! The wood burning fireplace in the living room provides the perfect focal point while you enjoy the large room with its soaring cathedral ceilings. Low maintenance LVP flooring in living room. Entertainers will love that the living room is open to the kitchen. A center island in the kitchen provides ample counter space and the split brick floors are both durable and charming. Upstairs you will find the three bedrooms as well as a loft area that would be a great home office or play area. Enjoy evenings and weekends on the large deck area that overlooks the privacy fenced backyard. You are sure to fall in love with this charming cottage from the moment you arrive! *all measurements are approximate, buyer and buyer's salesperson to verify*
Location
State AL
County Mobile - Al
Direction Knollwood to Girby Rd. Left onto Vista Ridge Dr, Left on Outley Dr, Right on Isabel Way W. Home is on the right.
Rooms
Basement None
Dining Room Open Floorplan
Kitchen Cabinets Stain, Eat-in Kitchen, Kitchen Island
Interior
Interior Features Beamed Ceilings, Cathedral Ceiling(s), High Ceilings 10 ft Main, High Speed Internet
Heating Central, Electric
Cooling Ceiling Fan(s), Central Air
Flooring Brick, Carpet, Ceramic Tile
Fireplaces Type Family Room
Appliance Dishwasher, Electric Range
Laundry Main Level
Exterior
Exterior Feature Storage
Fence Back Yard
Pool None
Community Features None
Utilities Available Electricity Available, Sewer Available, Water Available
Waterfront Description None
View Y/N true
View Other
Roof Type Shingle
Building
Lot Description Back Yard, Front Yard, Landscaped
Foundation Slab
Sewer Public Sewer
Water Public
Architectural Style Cottage
Level or Stories Two
Schools
Elementary Schools Kate Shepard
Middle Schools Burns
High Schools Murphy
Others
Special Listing Condition Standard
Read Less Info
Want to know what your home might be worth? Contact us for a FREE valuation!

Brooks Conkle
brooks.fastsolutions@gmail.comOur team is ready to help you sell your home for the highest possible price ASAP
Brooks Conkle
Agent | License ID: 96495


