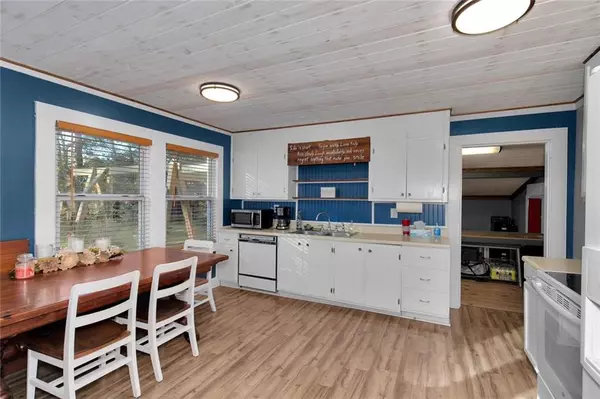Bought with Chad Nassar • RE/MAX Partners
$169,000
$169,000
For more information regarding the value of a property, please contact us for a free consultation.
2 Beds
1 Bath
1,080 SqFt
SOLD DATE : 02/22/2022
Key Details
Sold Price $169,000
Property Type Single Family Home
Sub Type Single Family Residence
Listing Status Sold
Purchase Type For Sale
Square Footage 1,080 sqft
Price per Sqft $156
Subdivision Metes & Bounds
MLS Listing ID 6989335
Sold Date 02/22/22
Bedrooms 2
Full Baths 1
Year Built 1940
Annual Tax Amount $466
Tax Year 466
Lot Size 3.000 Acres
Property Description
OTSS: Welcome to 6150 McDonald Road! This farm house cottage is absolutely dreamy! Sits back off the road completely fenced with plenty of privacy. There are 3 beautiful acres, landscaped with camellias, mature azaleas, beautiful oaks, and magnolias. The house has been tastefully updated with 2 large bedrooms and 1 full bath, it is ready for it's new owner! The home has the original hardwood floors, some luxury vinyl and natural tongue and groove ceilings in parts of the home. Updates per seller: NEW HVAC inside and outside August of 2021. New Exterior Doors. New roof in 2016, new heat pump 2019, new field lines 2017, septic serviced in 2018, newer windows, all appliances remain including washer and dryer, and a new storage building with a side cover for equipment or a vehicle. There is an additional room that could be used as a third bedroom. Has 2 wells, but also hooked up to city water. There are 2 laundry rooms, one inside and one outside, and a RV space with 50/30 amp electricity, water and sewer. Shed 10x17 with extra storage area of 7x12. The home owner has spared no expense with this home! The location of this property offers convenient access to I10 East or West, approximately 1.6 miles. Call your favorite Realtor for a showing before it is SOLD!
Location
State AL
County Mobile - Al
Direction West on I10, take the McDonald Rd exit, north on McDonald Rd, property on left. Home on Mcdonald Road to the right.
Rooms
Basement None
Primary Bedroom Level Main
Dining Room Great Room
Kitchen Breakfast Room, Cabinets Other
Interior
Interior Features Beamed Ceilings
Heating Central, Heat Pump
Cooling Central Air
Flooring Ceramic Tile, Laminate
Fireplaces Type None
Appliance Dishwasher, Dryer, Electric Oven, Gas Cooktop, Gas Water Heater, Microwave, Refrigerator, Washer
Laundry Common Area
Exterior
Exterior Feature Private Yard, Rain Gutters, Storage
Fence Back Yard
Pool None
Community Features None
Utilities Available Electricity Available, Natural Gas Available
Waterfront Description None
View Y/N true
View Trees/Woods
Roof Type Shingle
Building
Lot Description Level, Private
Foundation Pillar/Post/Pier
Sewer Public Sewer
Water Public
Architectural Style Cottage
Level or Stories One
Schools
Elementary Schools Pearl Haskew
Middle Schools Katherine H Hankins
High Schools Theodore
Others
Special Listing Condition Standard
Read Less Info
Want to know what your home might be worth? Contact us for a FREE valuation!

Brooks Conkle
brooks.fastsolutions@gmail.comOur team is ready to help you sell your home for the highest possible price ASAP

Brooks Conkle
Agent | License ID: 96495






