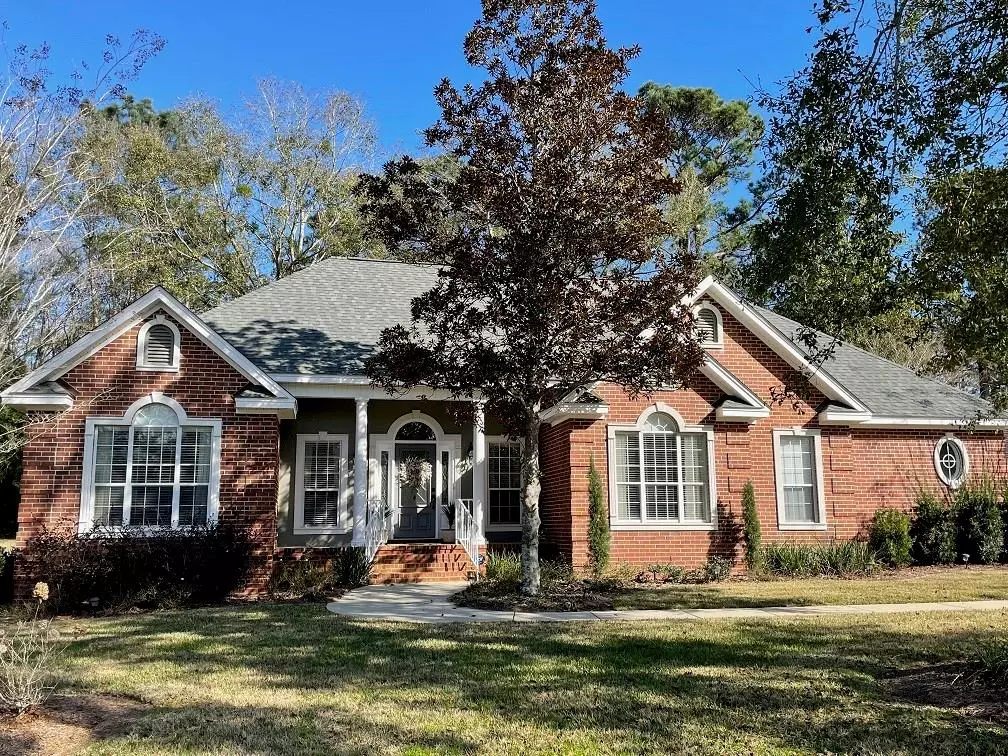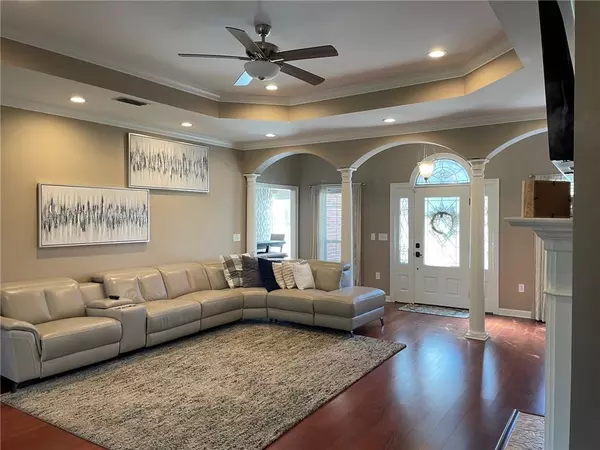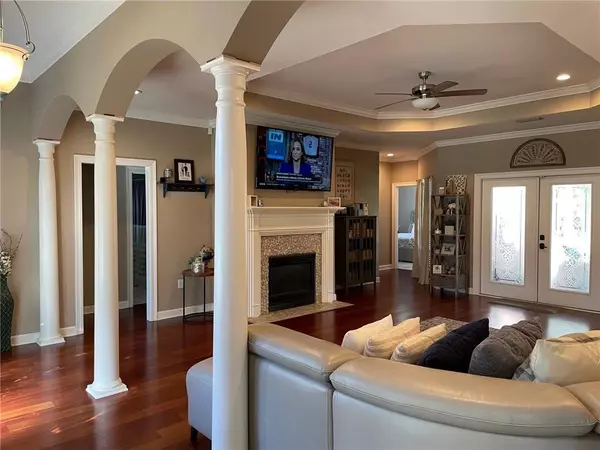Bought with Lauren Jackson • Courtney & Morris Springhill
$441,700
$425,000
3.9%For more information regarding the value of a property, please contact us for a free consultation.
4 Beds
3 Baths
2,402 SqFt
SOLD DATE : 02/24/2022
Key Details
Sold Price $441,700
Property Type Single Family Home
Sub Type Single Family Residence
Listing Status Sold
Purchase Type For Sale
Square Footage 2,402 sqft
Price per Sqft $183
Subdivision Timbercreek
MLS Listing ID 6988558
Sold Date 02/24/22
Bedrooms 4
Full Baths 3
HOA Fees $83/ann
HOA Y/N true
Year Built 1997
Annual Tax Amount $1,166
Tax Year 1166
Lot Size 0.540 Acres
Property Description
GORGEOUS UPDATED HOME IN POPULAR TIMBERCREEK WITH 4 BEDROOMS & 3 FULL BATHROOMS IS MOVE-IN READY. THIS HOME HAS A SPLIT BEDROOM FLOOR PLAN FEATURING A GUEST SUITE WITH ITS OWN PRIVATE BATH. FLOORING IN DEN, DINING ROOM & FOYER IS BEAUTIFUL BRAZILIAN CHERRY HARDWOOD. NEW ROOF IN 2018 AS WELL AS NEW A/C & AIR HANDLER INSTALLED IN 2018. BACK YARD HAS A WOODSY FEEL AS SEEN FROM THE COVERED PATIO. MODERN KITCHEN HAS ALL UPDATED G E APPLIANCES, 18" FLOOR TILES, & WALK-IN PANTRY. AMENITIES OFFERED IN TIMBER CREEK INCLUDES PLAYGROUND, BASKETBALL COURTS, SOCCER & BASEBALL FIELD, 6 TENNIS COURTS, 2 POOLS, FITNESS ROOM & COMMUNITY CENTER.
Location
State AL
County Baldwin - Al
Direction HEAD NORTH ON 181 FROM I-10. TURN LEFT ONTO TIMBERCREEK, GO APPROXIMATELY 1 MILE ON TIMBERCREEK BLVD, THEN TURN LEFT ON PINE RUN. HOUSE IS ON THE LEFT AT THE 2ND STOP SIGN.
Rooms
Basement None
Primary Bedroom Level Main
Dining Room Separate Dining Room
Kitchen Breakfast Bar, Breakfast Room, Cabinets White, Pantry Walk-In, Solid Surface Counters
Interior
Interior Features Disappearing Attic Stairs, Entrance Foyer, High Ceilings 9 ft Main, Walk-In Closet(s)
Heating Central, Electric
Cooling Ceiling Fan(s), Central Air
Flooring Carpet, Ceramic Tile, Hardwood
Fireplaces Type Gas Log
Appliance Dishwasher, Gas Cooktop, Gas Oven, Microwave, Range Hood, Refrigerator
Laundry Laundry Room, Main Level
Exterior
Exterior Feature Rain Gutters
Garage Spaces 2.0
Fence None
Pool None
Community Features Clubhouse, Country Club, Fitness Center, Golf, Homeowners Assoc, Playground, Pool, Sidewalks, Street Lights, Tennis Court(s), Other
Utilities Available Cable Available, Electricity Available, Natural Gas Available, Phone Available, Sewer Available, Underground Utilities, Water Available
Waterfront Description None
View Y/N true
View Other
Roof Type Composition,Shingle
Garage true
Building
Lot Description Back Yard, Front Yard, Landscaped
Foundation Slab
Sewer Public Sewer
Water Public
Architectural Style Traditional
Level or Stories One
Schools
Elementary Schools Rockwell
Middle Schools Spanish Fort
High Schools Spanish Fort
Others
Special Listing Condition Standard
Read Less Info
Want to know what your home might be worth? Contact us for a FREE valuation!

Brooks Conkle
brooks.fastsolutions@gmail.comOur team is ready to help you sell your home for the highest possible price ASAP
Brooks Conkle
Agent | License ID: 96495






