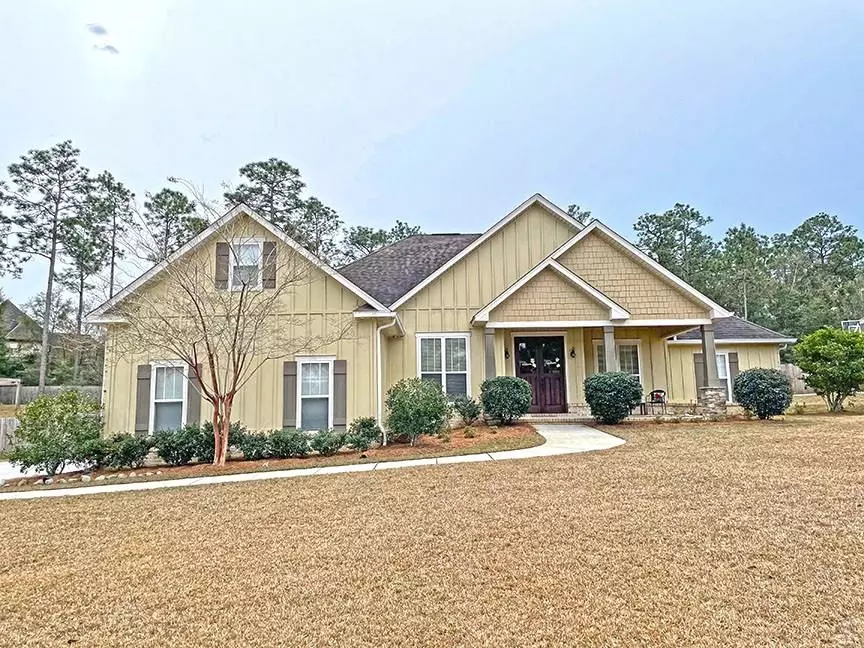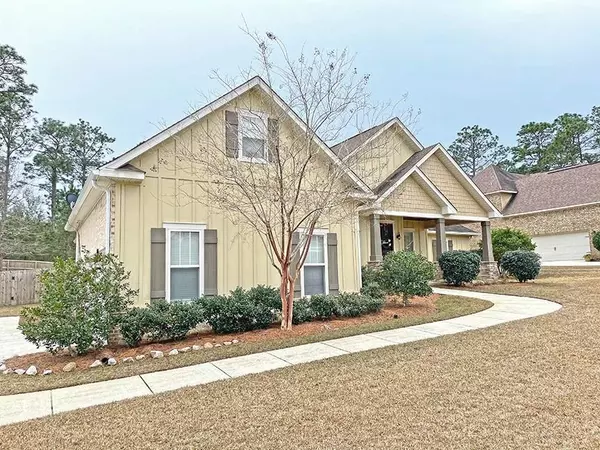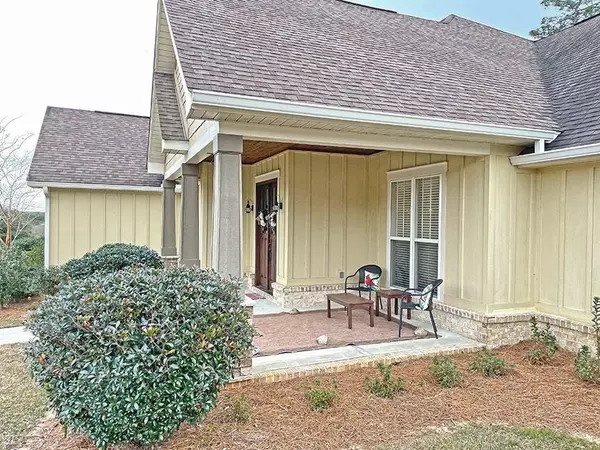Bought with Michelle Beckham • Bellator Real Estate Fairhope
$485,000
$485,000
For more information regarding the value of a property, please contact us for a free consultation.
4 Beds
2.5 Baths
2,685 SqFt
SOLD DATE : 03/15/2022
Key Details
Sold Price $485,000
Property Type Single Family Home
Sub Type Single Family Residence
Listing Status Sold
Purchase Type For Sale
Square Footage 2,685 sqft
Price per Sqft $180
Subdivision Blakeley Forest
MLS Listing ID 6994461
Sold Date 03/15/22
Bedrooms 4
Full Baths 2
Half Baths 1
HOA Fees $25/mo
HOA Y/N true
Year Built 2012
Annual Tax Amount $1,156
Tax Year 1156
Lot Size 0.480 Acres
Property Description
Well maintained home on large, flat, fenced, lot in fabulous Blakeley Forest! Enjoy coffee on the deep front porch and football on your large screened in back porch. This fantastic, open, functional, split floor plan, features spacious living room with painted brick fireplace open to kitchen with 5 top island great for entertaining! The kitchen has beautiful light painted cabinets, built in spice racks, with gas cooktop, stainless appliances and large pantry. Master suite on one side features soaking tub, nice tile shower, split vanities and huge walk-in closet. On the other side down the hall are 2 bedrooms and a large guest bathroom with split vanities and separate shower, commode area. Half bath is located off the kitchen, plus separate dining room and spacious laundry room with wash sink. Upstairs is a nice size4th bedroom, or flex space perfect for home office or media room. Aside from the fantastic open concept living area, the next best feature is the screened in patio. Perfect for gatherings or quiet time, overlooking large fenced in backyard. Blakeley Forest is a well established, desirable neighborhood, located just 2 miles up Highway 225, with quick, easy access to I-10 and dining on the causeway!
Location
State AL
County Baldwin - Al
Direction Hwy 225 to right on Blakeley Forest Blvd, left on Butler, right on Butterfly Cr. Home on right
Rooms
Basement None
Dining Room Separate Dining Room
Kitchen Breakfast Bar, Kitchen Island, Stone Counters
Interior
Interior Features High Ceilings 9 ft Lower, High Speed Internet
Heating Central, Electric
Cooling Ceiling Fan(s), Central Air
Flooring Carpet
Fireplaces Type Gas Log, Living Room
Appliance Dishwasher, Disposal, Microwave, Refrigerator
Laundry Main Level
Exterior
Exterior Feature Private Yard
Garage Spaces 2.0
Fence Back Yard
Pool None
Community Features Homeowners Assoc, Near Schools, Near Shopping, Sidewalks, Other
Utilities Available Cable Available, Electricity Available, Natural Gas Available, Phone Available, Sewer Available, Underground Utilities, Water Available
Waterfront Description None
View Y/N true
View Other
Roof Type Composition
Garage true
Building
Lot Description Back Yard, Front Yard, Level
Foundation Slab
Sewer Public Sewer
Water Public
Architectural Style Craftsman, Other
Level or Stories One
Schools
Elementary Schools Rockwell
Middle Schools Spanish Fort
High Schools Spanish Fort
Others
Special Listing Condition Standard
Read Less Info
Want to know what your home might be worth? Contact us for a FREE valuation!

Brooks Conkle
brooks.fastsolutions@gmail.comOur team is ready to help you sell your home for the highest possible price ASAP

Brooks Conkle
Agent | License ID: 96495






