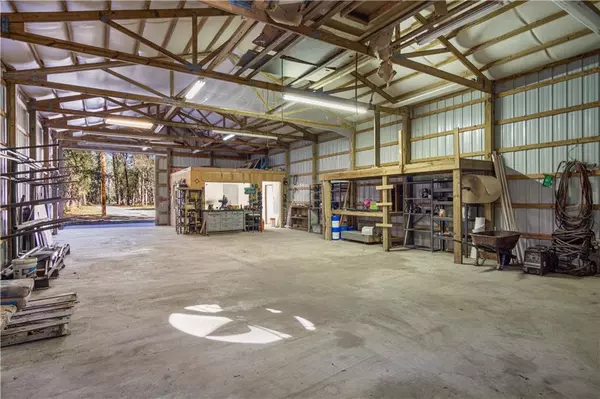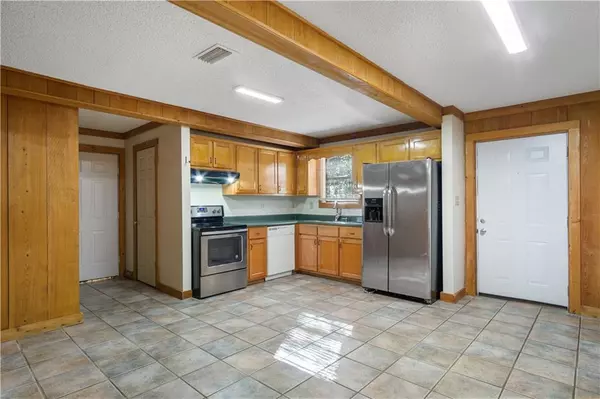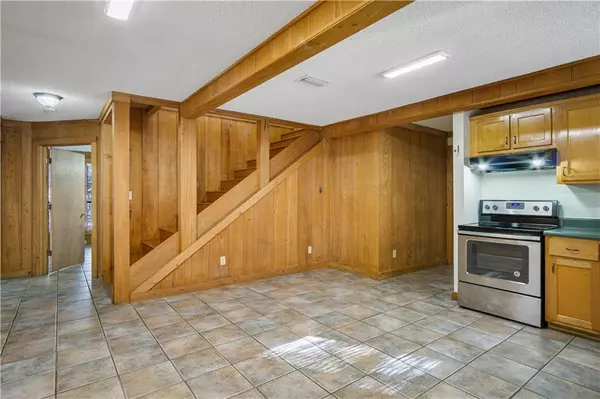Bought with Not Multiple Listing • NOT MULTILPLE LISTING
$400,000
$424,900
5.9%For more information regarding the value of a property, please contact us for a free consultation.
4 Beds
3 Baths
1,865 SqFt
SOLD DATE : 03/16/2022
Key Details
Sold Price $400,000
Property Type Single Family Home
Sub Type Single Family Residence
Listing Status Sold
Purchase Type For Sale
Square Footage 1,865 sqft
Price per Sqft $214
Subdivision Lake Forest
MLS Listing ID 0660939
Sold Date 03/16/22
Bedrooms 4
Full Baths 3
Year Built 1986
Annual Tax Amount $1,090
Tax Year 1090
Lot Size 2.800 Acres
Property Description
ACREAGE WITH A LARGE METAL BUILDING and a 4 bedroom 3 bath house close to town but in the county and surrounded by woods. This private house and Metal building are situated on just under 3 acres and convenient to town and I-10. Located in one of the fastest growing areas of the state with loads of possibilities, this property is currently Unzoned. That means NO HOA or city restrictions on the use for this property so if you have horses, boats to store, or just want to run your business out of the Metal Building you can. The spacious house has a large living room area, a separate den, 4 bedrooms and 3 full baths. In addition it has a large utility room for storage. The master bed and attached bathroom are located downstairs along with one of the additional bedrooms which also has an attached bath. Upstairs are the additional two bedrooms and a full bath. Outside is a Gated paved driveway leading to the home and Metal building. The front of the property consist of beautiful hardwoods as does the rear of the property with the home and metal building in the middle for privacy. The metal Building was previously a welding shop and has an office built into the structure. Its a 30x60, 1800 sq. ft. open building with concrete floors, 18' high ceilings, a 14'x12' high sliding door and has both power and water run to the building. Home is easy to view.
Location
State AL
County Baldwin - Al
Direction At 181, take 64 East toward Loxley, turn onto County Rd 54 East and follow driveway up to house is on right before 55.
Rooms
Basement None
Primary Bedroom Level Main
Dining Room Open Floorplan
Kitchen None
Interior
Heating Central, Electric
Cooling Ceiling Fan(s), Central Air
Flooring Ceramic Tile, Hardwood
Fireplaces Type None
Appliance Dishwasher, Disposal, Electric Range, Refrigerator
Laundry None
Exterior
Exterior Feature Storage
Fence None
Pool None
Community Features None
Utilities Available Electricity Available
Waterfront Description None
View Y/N true
View Trees/Woods
Roof Type Composition,Ridge Vents
Building
Lot Description Back Yard, Other
Foundation None
Sewer Public Sewer
Water Well
Architectural Style Traditional
Level or Stories Two
Schools
Elementary Schools Silverhill
Middle Schools Central Baldwin
High Schools Robertsdale
Others
Acceptable Financing Cash, Conventional, FHA, USDA Loan
Listing Terms Cash, Conventional, FHA, USDA Loan
Special Listing Condition Standard
Read Less Info
Want to know what your home might be worth? Contact us for a FREE valuation!

Brooks Conkle
brooks.fastsolutions@gmail.comOur team is ready to help you sell your home for the highest possible price ASAP
Brooks Conkle
Agent | License ID: 96495






