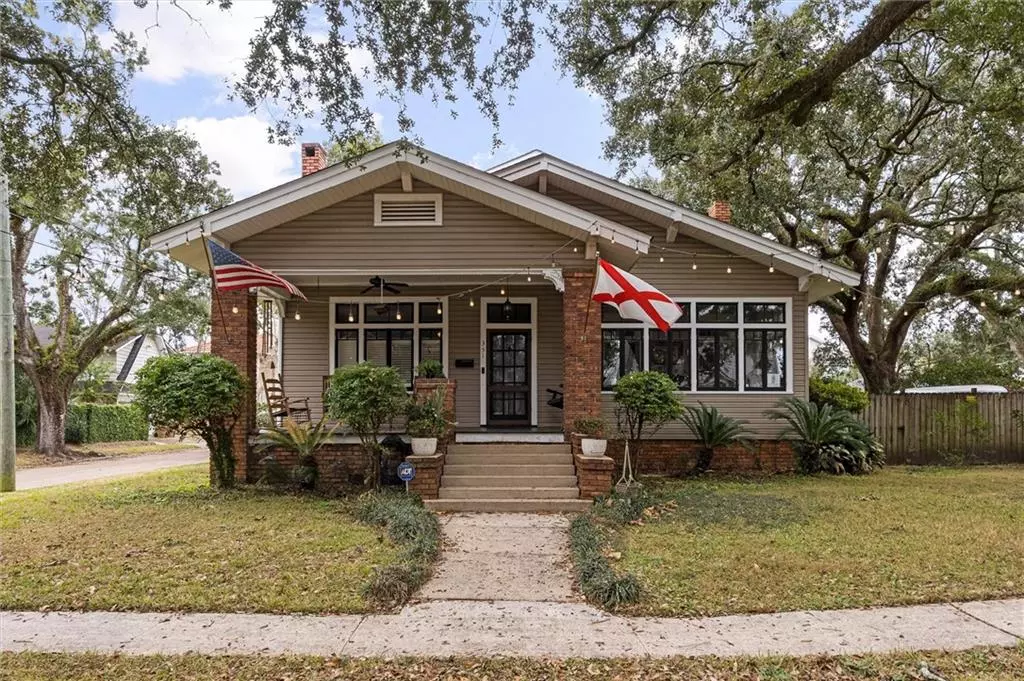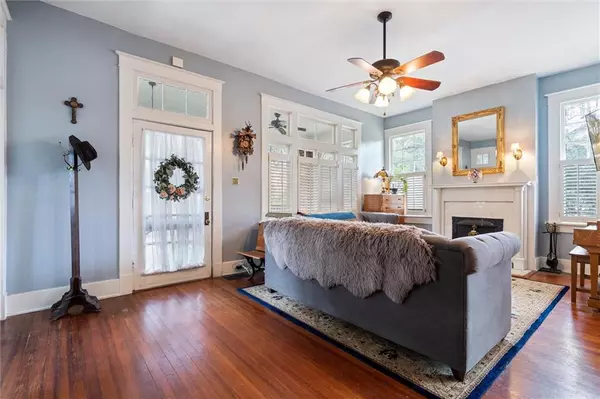Bought with Mary Harris • Legendary Realty,LLC
$356,500
$350,000
1.9%For more information regarding the value of a property, please contact us for a free consultation.
3 Beds
3 Baths
2,219 SqFt
SOLD DATE : 03/22/2022
Key Details
Sold Price $356,500
Property Type Single Family Home
Sub Type Single Family Residence
Listing Status Sold
Purchase Type For Sale
Square Footage 2,219 sqft
Price per Sqft $160
Subdivision Flo Claire
MLS Listing ID 7004255
Sold Date 03/22/22
Bedrooms 3
Full Baths 3
Year Built 1920
Annual Tax Amount $1,378
Tax Year 1378
Lot Size 9,578 Sqft
Property Description
Great Midtown Cottage located on popular West Street! Home offers a nice front porch, living room, dining room with French doors, butler's pantry with original built-ins, remodeled kitchen has custom cabinets, quartz countertops, tile back splash and tile floors, stainless steel appliances, sunroom or office, mudroom/laundry room, good size master bedroom that has two closets and an upscale master bathroom that has an oversized tile walk-in shower, whirlpool tub and a vanity with storage below. There is an additional bedroom and hall bathroom. Upstairs is the third bedroom with its own bathroom. Off of the mudroom is a nice patio for entertaining and a fenced backyard. Historic features include high ceilings, hardwood floors, 3 fireplaces and several other features. There is a driveway that leads to a double carport and a potential garage apartment, office or a mother in law suite. You must see this home in person to see what all it has to offer.
Location
State AL
County Mobile - Al
Direction East on Government Street past South Monterey Street, right on West Street, home will be down on your left on the corner of Eslava Street.
Rooms
Basement None
Primary Bedroom Level Main
Dining Room Butlers Pantry, Separate Dining Room
Kitchen Breakfast Room, Solid Surface Counters, Stone Counters
Interior
Interior Features Beamed Ceilings, Bookcases, High Ceilings 9 ft Upper, High Ceilings 10 ft Lower
Heating Central, Electric
Cooling Ceiling Fan(s), Central Air, Window Unit(s)
Flooring Ceramic Tile, Hardwood
Fireplaces Type None
Appliance Dishwasher, Disposal, Gas Cooktop, Range Hood, Refrigerator
Laundry In Hall, Laundry Room, Mud Room
Exterior
Exterior Feature Private Yard
Fence Back Yard, Fenced, Wood
Pool None
Community Features None
Utilities Available Cable Available, Electricity Available, Natural Gas Available, Sewer Available, Water Available
Waterfront Description None
View Y/N true
View City
Roof Type Ridge Vents,Shingle
Total Parking Spaces 2
Building
Lot Description Back Yard, Corner Lot, Landscaped, Level
Foundation Pillar/Post/Pier
Sewer Public Sewer
Water Public
Architectural Style Bungalow, Cottage, Craftsman
Level or Stories One and One Half
Schools
Elementary Schools Leinkauf
Middle Schools Booker T Washington
High Schools Murphy
Others
Special Listing Condition Standard
Read Less Info
Want to know what your home might be worth? Contact us for a FREE valuation!

Brooks Conkle
brooks.fastsolutions@gmail.comOur team is ready to help you sell your home for the highest possible price ASAP

Brooks Conkle
Agent | License ID: 96495






