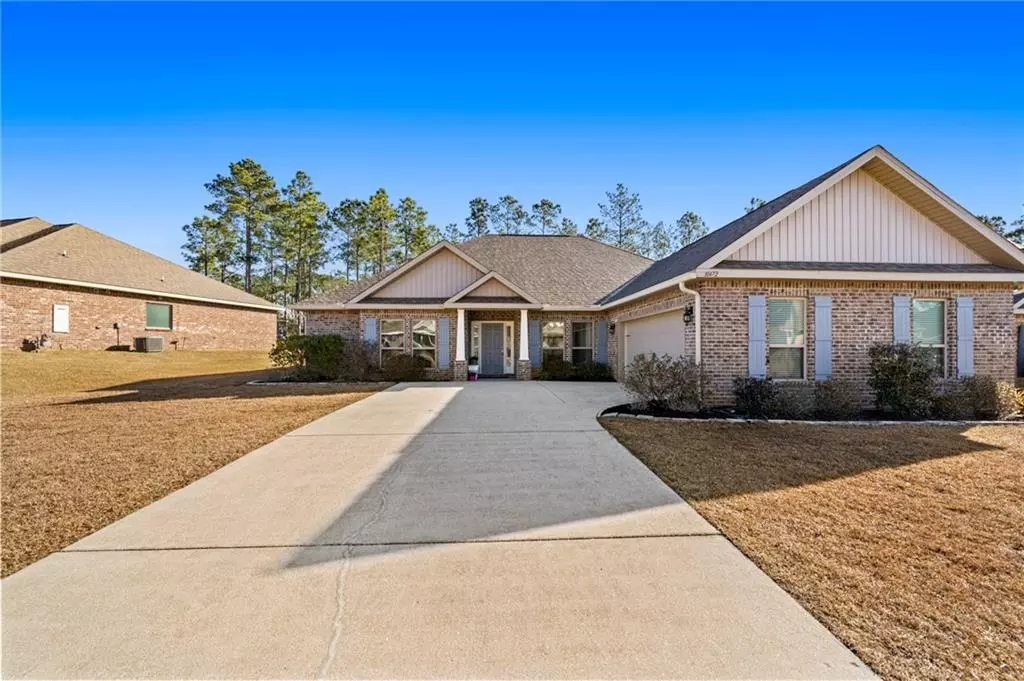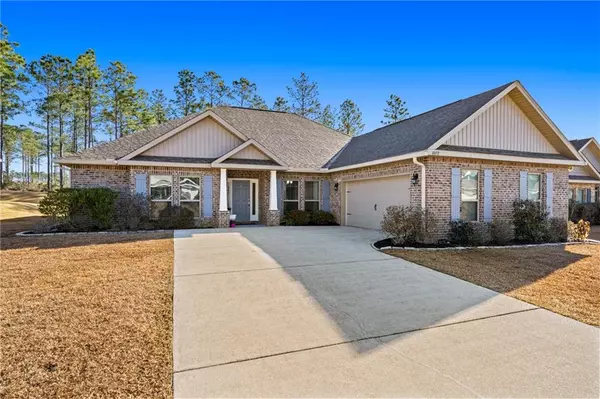Bought with Not Multiple Listing • NOT MULTILPLE LISTING
$392,000
$394,500
0.6%For more information regarding the value of a property, please contact us for a free consultation.
4 Beds
3.5 Baths
2,513 SqFt
SOLD DATE : 03/25/2022
Key Details
Sold Price $392,000
Property Type Single Family Home
Sub Type Single Family Residence
Listing Status Sold
Purchase Type For Sale
Square Footage 2,513 sqft
Price per Sqft $155
Subdivision Stonebridge
MLS Listing ID 7002709
Sold Date 03/25/22
Bedrooms 4
Full Baths 3
Half Baths 1
HOA Fees $45/ann
HOA Y/N true
Year Built 2016
Annual Tax Amount $959
Tax Year 959
Lot Size 10,402 Sqft
Property Description
Come see this exquisite, gold fortified, 4 bedroom, 3 ½ bathroom home in the original Belmont section of Stonebridge. As you walk in the door, you'll notice how much natural light there is as the formal dining room is to the right and an office with beautiful French doors is on the left. Hardwood floors run throughout the living areas into the living room with trayed ceilings. The open concept allows you to see into the modern kitchen with granite countertops and a huge island with all kinds of counterspace. There's a breakfast area that leads out to the covered back porch with an incredible, private view of woods. The split floorplan offers piece and quiet with the 3 bedrooms and laundry room to one side and the large master bedroom on the other side of the house. There's nothing you need to do to this home but move in and enjoy. Call your favorite REALTOR for a tour before this gem is gone. Furniture in this house is negotiable with the right offer.
Location
State AL
County Baldwin - Al
Direction From HWY 31 turn onto Ibis Blvd. Take the first right onto Spoonbill and first left onto Waxwing. Turn right again onto Hoot Owl and home will be on your left.
Rooms
Basement None
Primary Bedroom Level Main
Dining Room Open Floorplan
Kitchen Breakfast Bar, Eat-in Kitchen, Kitchen Island, Pantry, Stone Counters, View to Family Room
Interior
Interior Features Entrance Foyer, High Ceilings 9 ft Main, High Ceilings 10 ft Main, Tray Ceiling(s), Walk-In Closet(s)
Heating Heat Pump
Cooling Heat Pump
Flooring Carpet, Ceramic Tile, Hardwood
Fireplaces Type None
Appliance Dishwasher, Disposal, Electric Range, Electric Water Heater, Microwave
Laundry None
Exterior
Exterior Feature None
Garage Spaces 2.0
Fence None
Pool None
Community Features Fitness Center, Homeowners Assoc, Near Schools, Near Shopping, Park, Playground, Pool, Sidewalks
Utilities Available Cable Available, Electricity Available, Natural Gas Available, Phone Available, Sewer Available, Underground Utilities, Water Available
Waterfront Description None
View Y/N true
View City
Roof Type Composition,Shingle
Garage true
Building
Lot Description Back Yard, Front Yard, Landscaped, Level, Private
Foundation Slab
Sewer Public Sewer
Water Public
Architectural Style Craftsman
Level or Stories One
Schools
Elementary Schools Rockwell
Middle Schools Spanish Fort
High Schools Spanish Fort
Others
Special Listing Condition Standard
Read Less Info
Want to know what your home might be worth? Contact us for a FREE valuation!

Brooks Conkle
brooks.fastsolutions@gmail.comOur team is ready to help you sell your home for the highest possible price ASAP

Brooks Conkle
Agent | License ID: 96495






