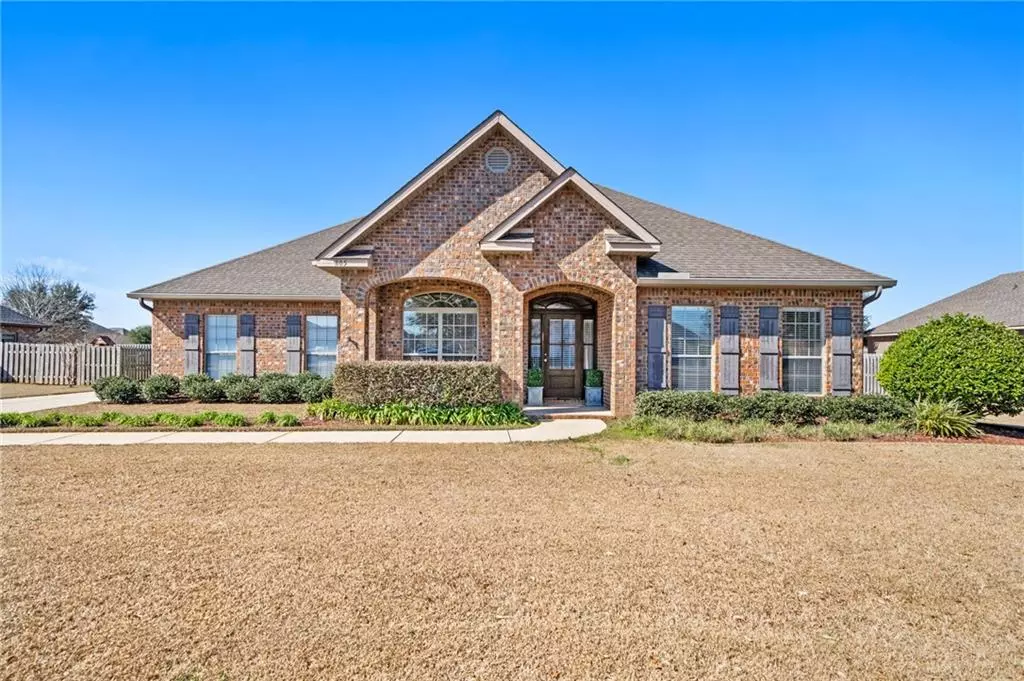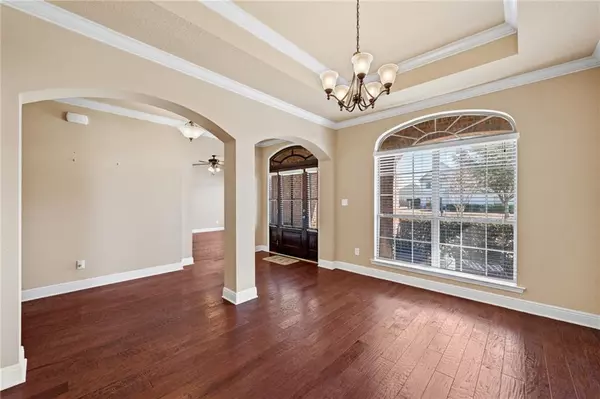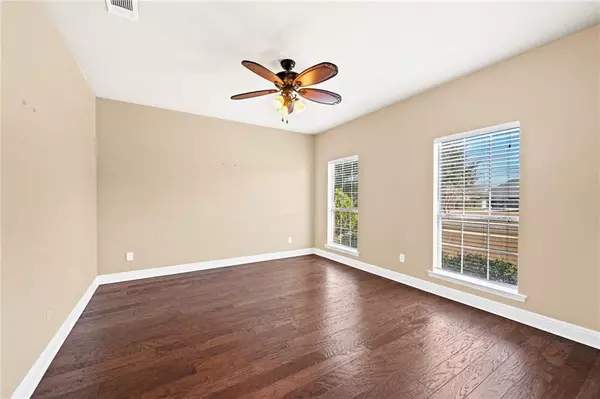Bought with Not Multiple Listing • NOT MULTILPLE LISTING
$532,000
$530,000
0.4%For more information regarding the value of a property, please contact us for a free consultation.
5 Beds
3 Baths
3,047 SqFt
SOLD DATE : 03/24/2022
Key Details
Sold Price $532,000
Property Type Single Family Home
Sub Type Single Family Residence
Listing Status Sold
Purchase Type For Sale
Square Footage 3,047 sqft
Price per Sqft $174
Subdivision Summer Lake
MLS Listing ID 7002938
Sold Date 03/24/22
Bedrooms 5
Full Baths 3
HOA Fees $22
HOA Y/N true
Year Built 2011
Annual Tax Amount $1,502
Tax Year 1502
Lot Size 0.410 Acres
Property Description
OPEN HOUSE TUESDAY 5-7 PM AND WEDNESDAY 11 AM– 1 PM! Well-maintained home in desirable Summer Lake subdivision.Move-in ready, no carpet- beautiful hardwood floors throughout and tile in the wet areas. Be ready for hurricane season with a 22kwwhole-house, water-cooled generator that’s less than 6 months old. In addition to 5 bedrooms, you have a Formal Dining Room and a flex space that would make a great study, Formal Living, Music Room, or a playroom. The Kitchen offers plenty of cabinet space, granite countertops, a functioning island, and a walk-in pantry. There’s plenty of storage and no wasted space. Enjoy the beautiful sunsets from the Screened-In Porch overlooking the private backyard with gorgeous oak trees. Summer Lake features 2 ponds surrounded bycommon areas and picturesque oak trees throughout. The best way to get a feel for this fabulous floorplan and subdivision is to see it for yourself. Visit the home during the open house or schedule a private showing! All information is deemed reliable but not guaranteed. Buyer or Buyer’s Agent to verify all information.
Location
State AL
County Baldwin - Al
Direction From the intersection of 98 and CR44 (Twin Beech) in Fairhope, head East on CR44. Turn South (Right) on Summer Lake Street.House is 2nd from the end on the Right.
Rooms
Basement None
Primary Bedroom Level Main
Dining Room Separate Dining Room
Kitchen Breakfast Bar, Pantry Walk-In, Stone Counters, View to Family Room
Interior
Interior Features Bookcases, High Ceilings 9 ft Main, High Ceilings 10 ft Main, Tray Ceiling(s)
Heating Heat Pump
Cooling Heat Pump
Flooring Ceramic Tile, Hardwood
Fireplaces Type Gas Log, Living Room
Appliance Dishwasher, Disposal, Gas Range, Microwave
Laundry Laundry Room, Main Level
Exterior
Exterior Feature Private Yard
Garage Spaces 2.0
Fence Back Yard
Pool None
Community Features Other
Utilities Available Cable Available, Electricity Available, Phone Available, Sewer Available, Water Available
Waterfront Description None
View Y/N true
View Other
Roof Type Composition,Ridge Vents
Garage true
Building
Lot Description Back Yard
Foundation Slab
Sewer Public Sewer
Water Public
Architectural Style Traditional
Level or Stories One
Schools
Elementary Schools Fairhope West
Middle Schools Fairhope
High Schools Fairhope
Others
Acceptable Financing Cash, Conventional, VA Loan
Listing Terms Cash, Conventional, VA Loan
Special Listing Condition Standard
Read Less Info
Want to know what your home might be worth? Contact us for a FREE valuation!

Brooks Conkle
brooks.fastsolutions@gmail.comOur team is ready to help you sell your home for the highest possible price ASAP

Brooks Conkle
Agent | License ID: 96495






