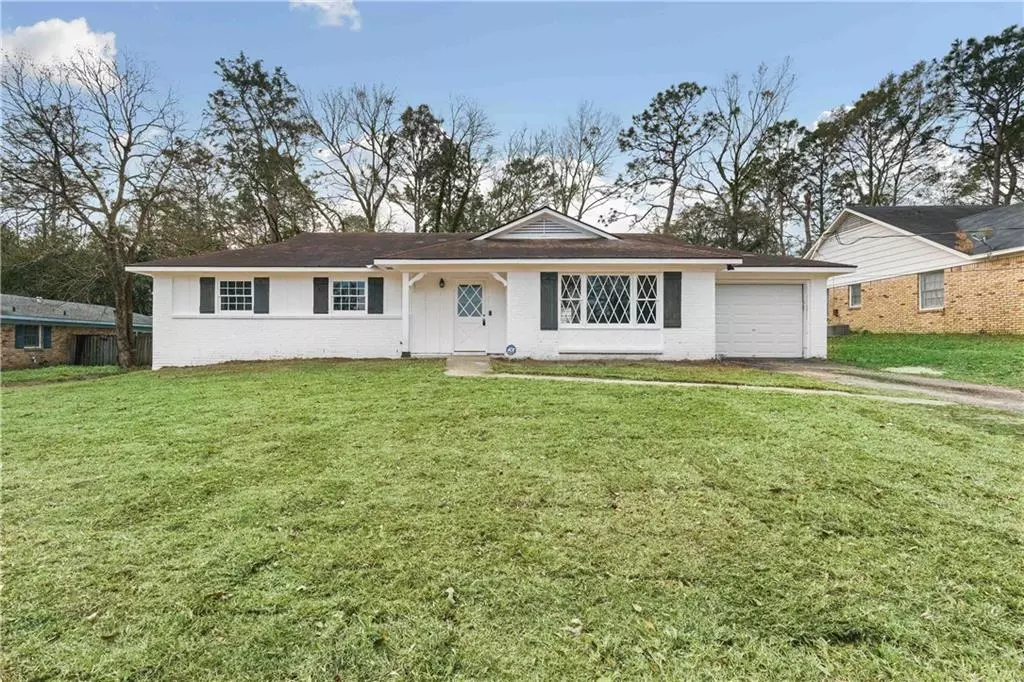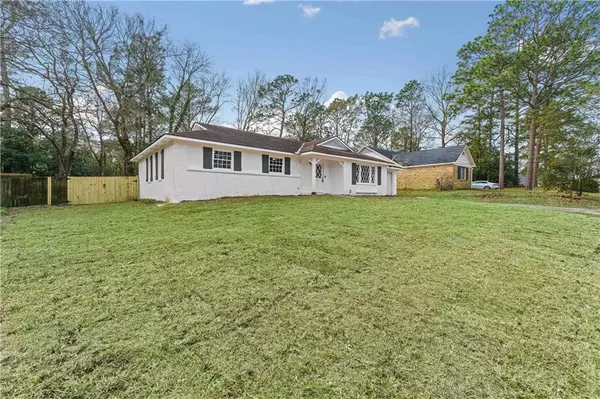Bought with Not Multiple Listing • NOT MULTILPLE LISTING
$192,500
$189,209
1.7%For more information regarding the value of a property, please contact us for a free consultation.
3 Beds
2 Baths
1,618 SqFt
SOLD DATE : 03/25/2022
Key Details
Sold Price $192,500
Property Type Single Family Home
Sub Type Single Family Residence
Listing Status Sold
Purchase Type For Sale
Square Footage 1,618 sqft
Price per Sqft $118
Subdivision Park Forest Estates
MLS Listing ID 6994386
Sold Date 03/25/22
Bedrooms 3
Full Baths 2
Annual Tax Amount $1,726
Tax Year 1726
Lot Size 0.283 Acres
Property Description
"Value Range Marketing: Seller is entertaining offers from $189,900 - $209,900. The lower value range and upper value range equals the list price** Lovely remodeled brick home. Convenient location. Close to the interstate, parks, University of South Alabama, shopping, and restaurants. Updates include: new fixtures, laminate flooring throughout, paint throughout inside, exterior paint, water heater, stainless steel appliances (stove has been installed since pictures were taken), granite countertops in kitchen and both bathrooms, and a new roof to be installed before closing. The HVAC was replaced in 2019. This home has a great open concept with lots of natural lighting. There are two living areas. One living area opens up to the separate dining room. The other living area is open to the kitchen and has a brick fireplace. The kitchen cabinets have been painted, and a new stainless steel hood range has been installed. Both bathrooms have new vanities and tile surrounding the tubs. All of the bedrooms are a decent size. The laundry room is very spacious. The yard is completely fenced in with a back patio for entertaining. Call today for your showing!
Location
State AL
County Mobile - Al
Direction West on Zeigler from University to Left on Challen Circle, Right on Parkbrook, house on Left.
Rooms
Basement None
Dining Room Open Floorplan, Separate Dining Room
Kitchen Breakfast Bar, Cabinets White
Interior
Interior Features Other
Heating Central
Cooling Ceiling Fan(s), Central Air
Flooring Ceramic Tile, Laminate
Fireplaces Type Gas Log
Appliance Dishwasher, Electric Cooktop, Electric Oven, Range Hood, Refrigerator
Laundry Laundry Room
Exterior
Exterior Feature Other
Garage Spaces 1.0
Fence Back Yard, Wood
Pool None
Community Features None
Utilities Available Cable Available, Electricity Available, Phone Available, Sewer Available, Water Available
Waterfront Description None
View Y/N true
View Other
Roof Type Shingle
Garage true
Building
Lot Description Other
Foundation Slab
Sewer Public Sewer
Water Public
Architectural Style Traditional
Level or Stories One
Schools
Elementary Schools John Will
Middle Schools Cl Scarborough
High Schools Mattie T Blount
Others
Acceptable Financing Cash, Conventional, FHA, VA Loan
Listing Terms Cash, Conventional, FHA, VA Loan
Special Listing Condition Standard
Read Less Info
Want to know what your home might be worth? Contact us for a FREE valuation!

Brooks Conkle
brooks.fastsolutions@gmail.comOur team is ready to help you sell your home for the highest possible price ASAP
Brooks Conkle
Agent | License ID: 96495






