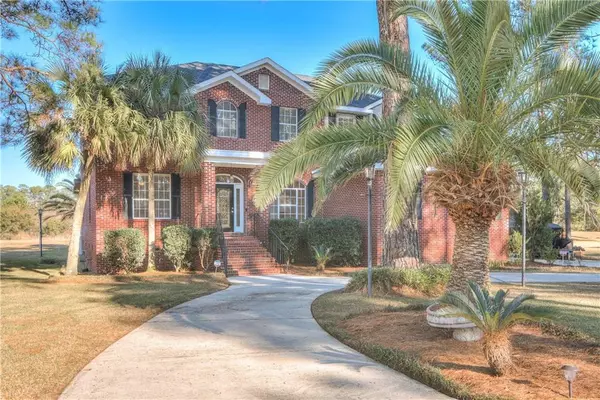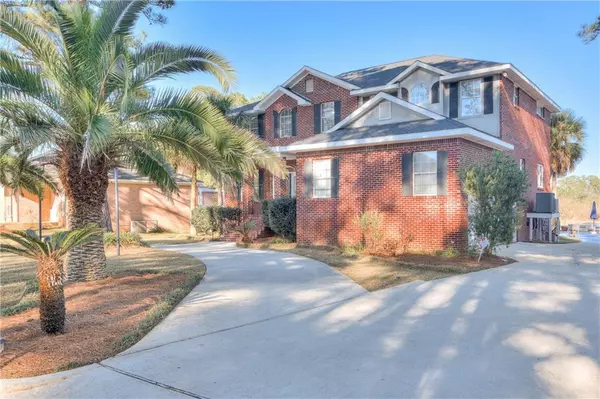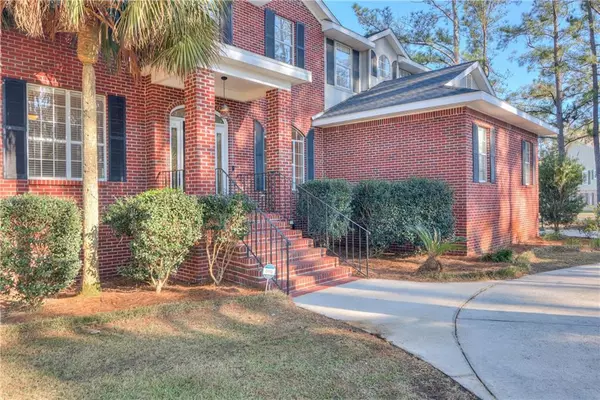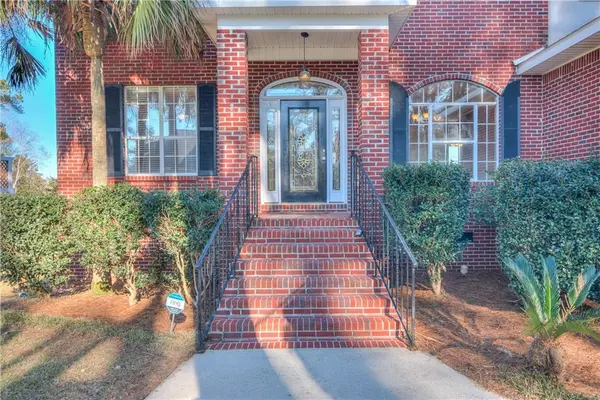Bought with Justin Wilhelmy • IXL Real Estate LLC
$415,000
$415,000
For more information regarding the value of a property, please contact us for a free consultation.
5 Beds
2.5 Baths
3,311 SqFt
SOLD DATE : 03/28/2022
Key Details
Sold Price $415,000
Property Type Single Family Home
Sub Type Single Family Residence
Listing Status Sold
Purchase Type For Sale
Square Footage 3,311 sqft
Price per Sqft $125
Subdivision Riviere Du Chien Country Club Estates
MLS Listing ID 7000985
Sold Date 03/28/22
Bedrooms 5
Full Baths 2
Half Baths 1
HOA Fees $10/ann
HOA Y/N true
Year Built 1999
Annual Tax Amount $1,734
Tax Year 1734
Lot Size 0.315 Acres
Property Description
Beautiful 5 bedroom custom built home with beautiful views of golf course and Dog River tributaries. Open floor plan with lots of windows, hardwood floors and tile in wet areas. Large kitchen with LOTS of cabinets, stainless appliances, nice pantry, granite countertops, breakfast bar, island, convection oven, and gas cooktop. Home also features nice size bedrooms, lots of natural lighting, tons of storage space, smooth ceilings, crown molding, sprinkler system, security system, large garage, gorgeous enclosed sunroom, and whole house generator. Master bedroom has nice views with a master bath with his and her closets, jetted soaking tub, and separate shower. Brand new Roof, new AC and the second AC only 2 years young. Fish and kayak from you back yard while watching the wildlife. Country feel while minutes from shopping and restaurants. Golf cart community. Don't miss this one.
Location
State AL
County Mobile - Al
Direction Go South on Azalea Road, right on Halls Mill Road, left on Riviera Du Chien, left on Saint Andrews Loop East, Right on Saint Andrews Place.
Rooms
Basement None
Dining Room Separate Dining Room
Kitchen Breakfast Bar, Breakfast Room, Cabinets Stain, Eat-in Kitchen, Kitchen Island, Pantry, Solid Surface Counters
Interior
Interior Features Entrance Foyer, High Ceilings 9 ft Upper, High Ceilings 10 ft Main
Heating Central, Electric
Cooling Ceiling Fan(s), Central Air, Heat Pump
Flooring Ceramic Tile, Hardwood
Fireplaces Type Gas Log, Gas Starter
Appliance Dishwasher, Disposal, Gas Cooktop, Microwave, Range Hood, Refrigerator
Laundry In Hall, Main Level
Exterior
Exterior Feature None
Fence None
Pool None
Community Features None
Utilities Available Cable Available, Electricity Available, Natural Gas Available, Sewer Available, Underground Utilities, Water Available
Waterfront Description None
View Y/N true
View Golf Course
Roof Type Composition
Garage true
Building
Lot Description Back Yard, Landscaped, Level, On Golf Course, Private
Foundation Slab
Sewer Public Sewer
Water Public
Architectural Style Traditional
Level or Stories Two
Schools
Elementary Schools Kate Shepard
Middle Schools Burns
High Schools Ben C Rain
Others
Special Listing Condition Standard
Read Less Info
Want to know what your home might be worth? Contact us for a FREE valuation!

Brooks Conkle
brooks.fastsolutions@gmail.comOur team is ready to help you sell your home for the highest possible price ASAP
Brooks Conkle
Agent | License ID: 96495






