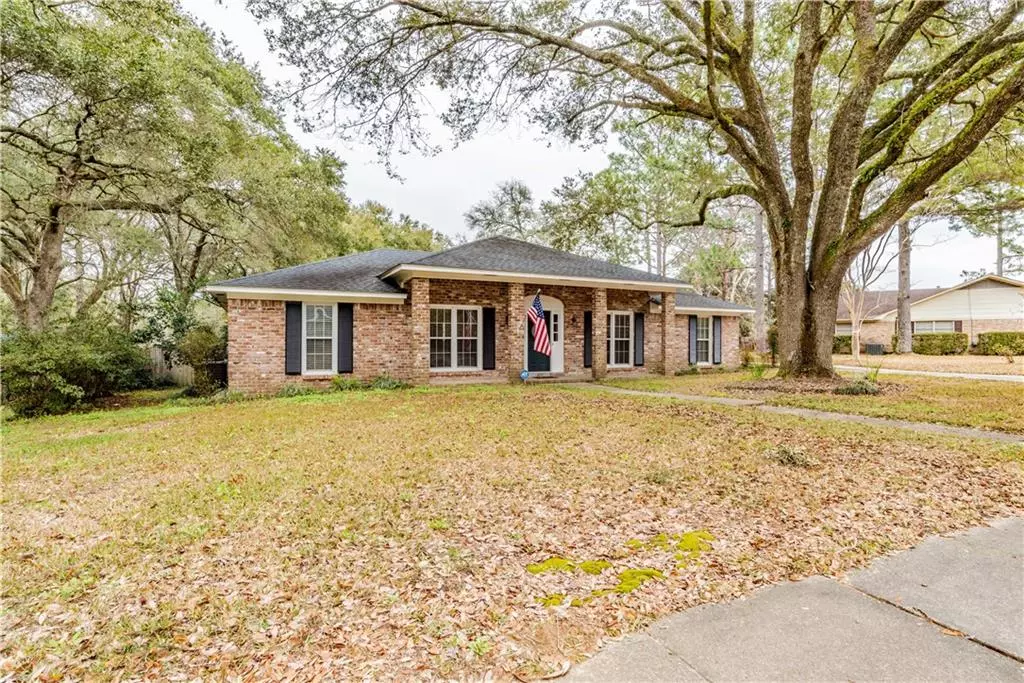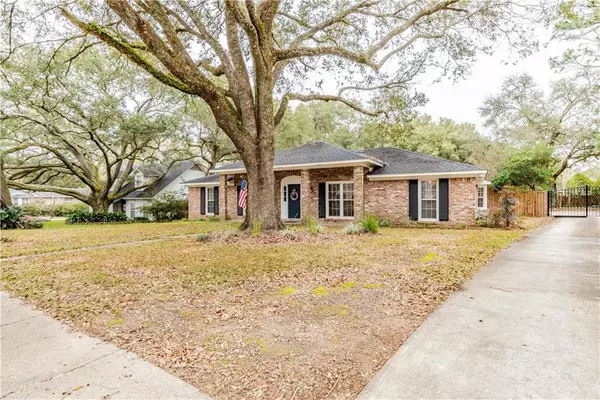Bought with Mary Carpenter • RE/MAX Legacy Group
$299,000
$287,000
4.2%For more information regarding the value of a property, please contact us for a free consultation.
4 Beds
2 Baths
2,054 SqFt
SOLD DATE : 03/31/2022
Key Details
Sold Price $299,000
Property Type Single Family Home
Sub Type Single Family Residence
Listing Status Sold
Purchase Type For Sale
Square Footage 2,054 sqft
Price per Sqft $145
Subdivision Hickory Ridge
MLS Listing ID 7006832
Sold Date 03/31/22
Bedrooms 4
Full Baths 2
HOA Fees $8/ann
HOA Y/N true
Year Built 1977
Lot Size 0.546 Acres
Property Description
This beautiful home is immaculately maintained and offers great space. This four bedroom, 2 full bath home is quietly tucked away in popular Hickory Ridge Subdivision. Upon entering you are greeted with the inviting foyer, a spacious living room and formal dining area. The cozy family room with a corner fireplace is open to a newly remodeled spacious kitchen offering granite countertops, new appliances and new cabinets, The eat in kitchen allows plenty of room for family gatherings. Each room is spacious and decorated in pleasant neutral tones. The master bathroom has a modern new tiled walk in shower. The master bedroom is sizeable and offers plenty of closet space. The remaining bedrooms have laminate wood flooring are spacious and have nice closet space. The yard is approximately .54 acre of lush lawn and beautiful flowing oak trees. Other amenities include a double carport with electric gate, storage room and concrete driveway. This pretty home is exceptionally clean and ready for a new owner.
Location
State AL
County Mobile - Al
Direction West on Cottage Hill Rd. Right on Hillcrest, Right into Hickory Ridge (Hickory Lane) Turn left onto Timberly Rd then left on Burntwood Dr S house will be on the right side of the road.
Rooms
Basement None
Primary Bedroom Level Main
Dining Room Separate Dining Room
Kitchen Cabinets White, Eat-in Kitchen, Pantry, Stone Counters, View to Family Room
Interior
Interior Features Other
Heating Central, Natural Gas
Cooling Central Air
Flooring Carpet, Ceramic Tile, Hardwood
Fireplaces Type Family Room
Appliance Dishwasher, Gas Range, Gas Water Heater, Refrigerator, Tankless Water Heater
Laundry Laundry Room
Exterior
Exterior Feature Private Yard
Fence Back Yard, Privacy, Wrought Iron
Pool None
Community Features Near Schools, Sidewalks, Street Lights
Utilities Available Cable Available, Electricity Available, Natural Gas Available, Water Available
Waterfront Description None
View Y/N true
View Other
Roof Type Shingle
Building
Lot Description Back Yard, Front Yard, Landscaped, Level
Foundation Slab
Sewer Public Sewer
Water Public
Architectural Style Ranch
Level or Stories One
Schools
Elementary Schools Olive J Dodge
Middle Schools Burns
High Schools Murphy
Others
Special Listing Condition Standard
Read Less Info
Want to know what your home might be worth? Contact us for a FREE valuation!

Brooks Conkle
brooks.fastsolutions@gmail.comOur team is ready to help you sell your home for the highest possible price ASAP

Brooks Conkle
Agent | License ID: 96495






