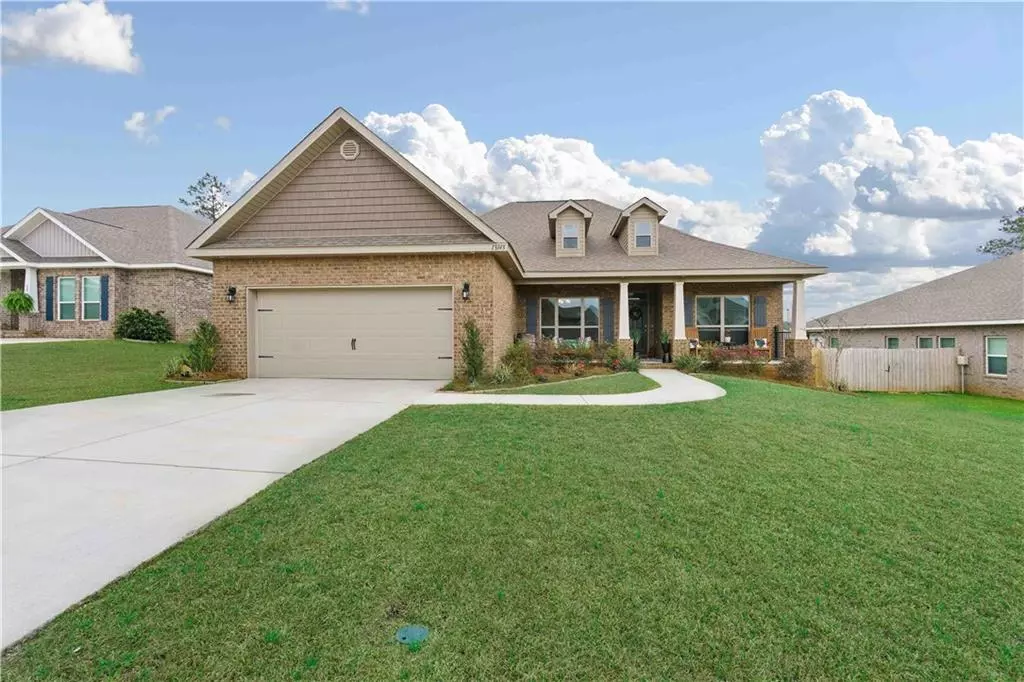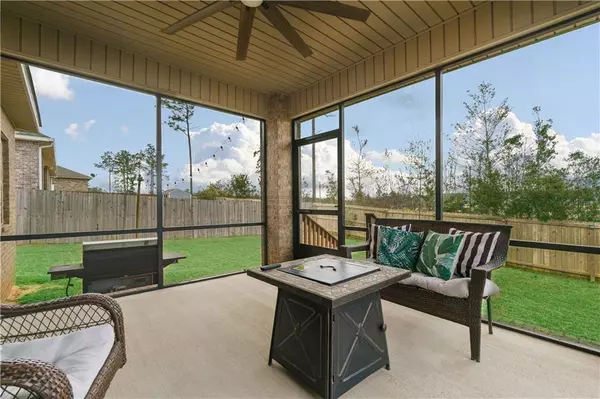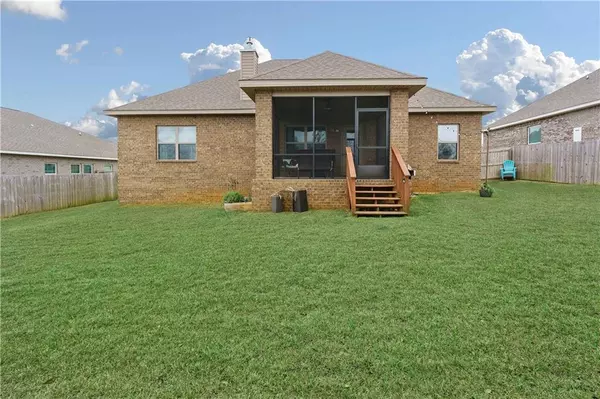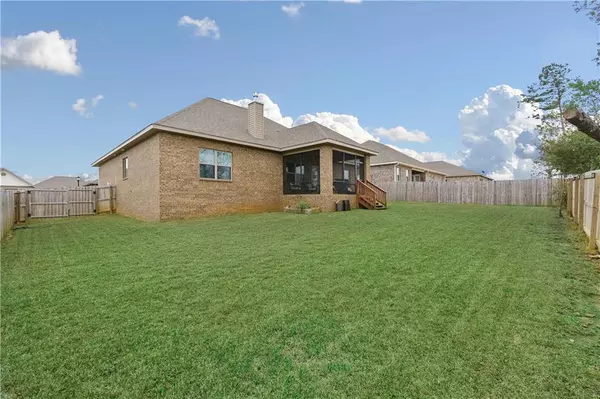Bought with Amber Macknally • Keller Williams Mobile
$387,000
$384,900
0.5%For more information regarding the value of a property, please contact us for a free consultation.
3 Beds
2.5 Baths
2,323 SqFt
SOLD DATE : 04/08/2022
Key Details
Sold Price $387,000
Property Type Single Family Home
Sub Type Single Family Residence
Listing Status Sold
Purchase Type For Sale
Square Footage 2,323 sqft
Price per Sqft $166
Subdivision Stonebridge
MLS Listing ID 7012967
Sold Date 04/08/22
Bedrooms 3
Full Baths 2
Half Baths 1
HOA Fees $50/ann
HOA Y/N true
Year Built 2020
Annual Tax Amount $1,017
Tax Year 1017
Lot Size 0.255 Acres
Property Description
Welcome to Stonebridge, The most sought after community in Spanish Fort. This home is loaded with lots of options, there is a huge open kitchen that has Granite counter tops, painted cabinets, stainless steel appliances including a 5 burner gas stove. The Kitchen overlooks the Family room with a gas fireplace and home has luxury vinyl planks through out. This home has a Great room, a Formal Living room, A formal Dining room and a split floor plan. Master bedroom is on one side of the home with master bathroom and on other side of home there is 2 bedrooms and 1.5 bathrooms. There is also a tankless hot water heater, 2 Car garage, Fenced in back yard, Screened in back covered porch and common area behind the home so you will never have to look into a neighbors backyard. The Home is Gold fortified and the community has a Swimming Pool, Tennis courts, Basketball Court and a tee ball field for the family to play right at home.
Location
State AL
County Baldwin - Al
Direction Take Route 10 to Exit 38, Go north on Highway 181, Make a right onto Highway 31, Go 3.6 Miles turn right into Stonebridge entrance and follow Ibis Blvd for .5 miles then turn right on to Warbler, Go .2 miles and turn Left onto Limpkin, Go less then .1 miles and make a right on Sanderling loop. The home will be the 7th home on the right
Rooms
Basement None
Primary Bedroom Level Main
Dining Room Separate Dining Room
Kitchen Breakfast Bar, Breakfast Room, Cabinets Other, Eat-in Kitchen, Stone Counters
Interior
Interior Features Double Vanity, Entrance Foyer, High Ceilings 9 ft Main, Permanent Attic Stairs, Smart Home, Tray Ceiling(s), Walk-In Closet(s)
Heating Central, Electric
Cooling Ceiling Fan(s), Central Air, Heat Pump
Flooring Carpet, Vinyl
Fireplaces Type Gas Log
Appliance Dishwasher, Disposal, Gas Range, Gas Water Heater, Tankless Water Heater
Laundry In Hall, Main Level
Exterior
Exterior Feature Private Yard, Rear Stairs
Garage Spaces 2.0
Fence Back Yard, Fenced, Privacy
Pool None
Community Features Clubhouse, Homeowners Assoc, Playground, Pool
Utilities Available Electricity Available, Natural Gas Available, Sewer Available
Waterfront Description None
View Y/N true
View City, Trees/Woods
Roof Type Shingle
Total Parking Spaces 2
Garage true
Building
Lot Description Back Yard, Front Yard, Level
Foundation Slab
Sewer Public Sewer
Water Public
Architectural Style Craftsman, Ranch
Level or Stories One
Schools
Elementary Schools Rockwell
Middle Schools Spanish Fort
High Schools Spanish Fort
Others
Acceptable Financing Cash, Conventional, FHA, VA Loan
Listing Terms Cash, Conventional, FHA, VA Loan
Special Listing Condition Standard
Read Less Info
Want to know what your home might be worth? Contact us for a FREE valuation!

Brooks Conkle
brooks.fastsolutions@gmail.comOur team is ready to help you sell your home for the highest possible price ASAP

Brooks Conkle
Agent | License ID: 96495






