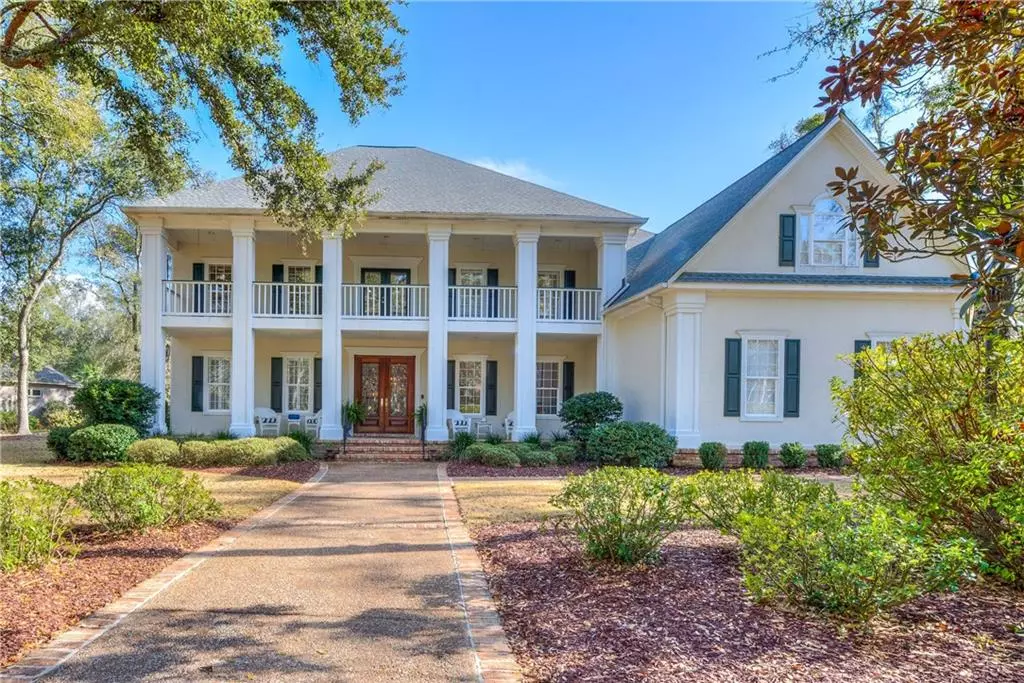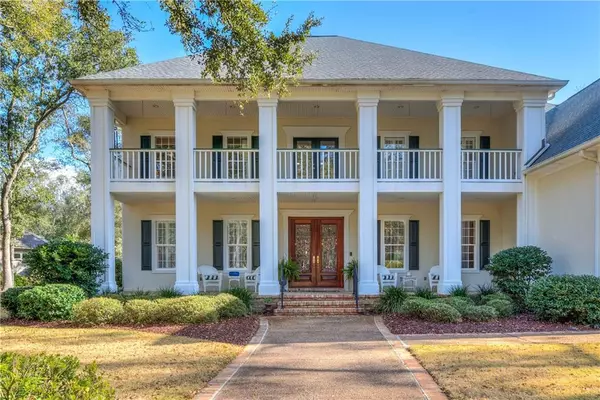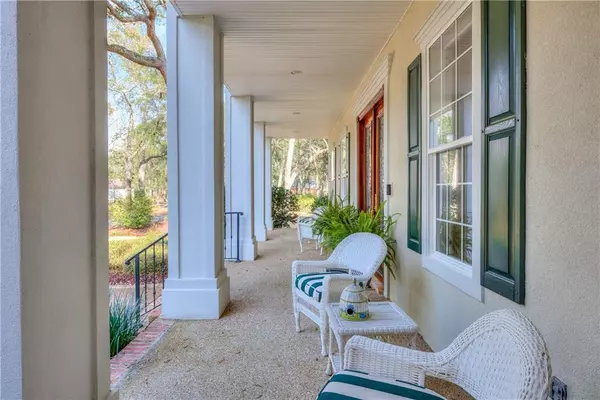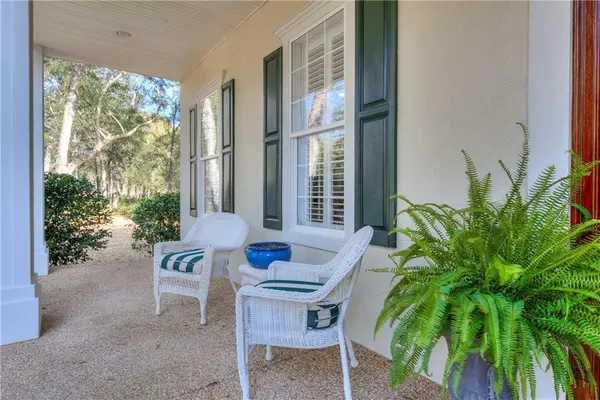Bought with Bernice Lindsey • Bellator Eastern Shore
$1,304,900
$1,359,800
4.0%For more information regarding the value of a property, please contact us for a free consultation.
5 Beds
4.5 Baths
6,355 SqFt
SOLD DATE : 04/15/2022
Key Details
Sold Price $1,304,900
Property Type Single Family Home
Sub Type Single Family Residence
Listing Status Sold
Purchase Type For Sale
Square Footage 6,355 sqft
Price per Sqft $205
Subdivision Point Clear Woods
MLS Listing ID 7005119
Sold Date 04/15/22
Bedrooms 5
Full Baths 4
Half Baths 1
HOA Fees $83/ann
HOA Y/N true
Year Built 1997
Annual Tax Amount $1,512
Tax Year 1512
Lot Size 0.990 Acres
Property Description
Drive into the gated entry of Point Clear Woods and this home will stand out to you. This home sits on a corner lot and has incredible landscaping, porches on the main level and on the second floor, hardwood floors in most of the home and 10’+ ceilings throughout. The main level master includes a private sitting room, his and her closets and a lovely master bath. Features include oversized great room with fireplace, large formal dining room, fabulous kitchen with stainless appliances, instant hot water, gas cook top, and walk-in pantry. There is a fabulous glassed-in porch which overlooks the beautiful brick courtyard/patio with fountain. Dual staircases lead to the upstairs where you will find four oversize bedrooms, two with Jack & Jill baths and one with a private bath, oversized den plus large rec room (pool table will remain). There is a triple car garage. There is a well for irrigation system. This house with plenty of room to roam is waiting for you.
Location
State AL
County Baldwin - Al
Direction South on Scenic 98 (Greeno Rd.). Turn right on County Rd. 32. Turn right on Scenic 98. Turn right onto Confederate Rest Rd. just before Traditional church. Right on Oakwood into Point Clear Woods Subdivision. Right on Wildwood Ct. Home on the corner.
Rooms
Basement None
Dining Room Separate Dining Room
Kitchen Eat-in Kitchen, Kitchen Island, Pantry, Pantry Walk-In, Solid Surface Counters, View to Family Room
Interior
Interior Features Disappearing Attic Stairs, Entrance Foyer, High Ceilings 9 ft Upper, High Ceilings 10 ft Main, Walk-In Closet(s), Other
Heating Central, Natural Gas
Cooling Ceiling Fan(s), Central Air
Flooring Carpet, Ceramic Tile, Hardwood
Fireplaces Type Gas Log, Great Room
Appliance Dishwasher, Disposal, Double Oven, Gas Cooktop, Microwave, Refrigerator, Self Cleaning Oven, Trash Compactor
Laundry Laundry Room, Main Level
Exterior
Exterior Feature Courtyard, Garden, Private Front Entry
Garage Spaces 3.0
Fence Back Yard
Pool None
Community Features Gated
Utilities Available Cable Available, Electricity Available, Natural Gas Available, Underground Utilities, Water Available
Waterfront Description None
View Y/N true
View Other
Roof Type Composition
Garage true
Building
Lot Description Back Yard, Corner Lot, Cul-De-Sac, Front Yard, Landscaped, Level
Foundation Slab
Sewer Septic Tank
Water Public
Architectural Style Traditional
Level or Stories Two
Schools
Elementary Schools Fairhope West
Middle Schools Fairhope
High Schools Fairhope
Others
Acceptable Financing Cash, Conventional
Listing Terms Cash, Conventional
Special Listing Condition Standard
Read Less Info
Want to know what your home might be worth? Contact us for a FREE valuation!

Brooks Conkle
brooks.fastsolutions@gmail.comOur team is ready to help you sell your home for the highest possible price ASAP

Brooks Conkle
Agent | License ID: 96495






