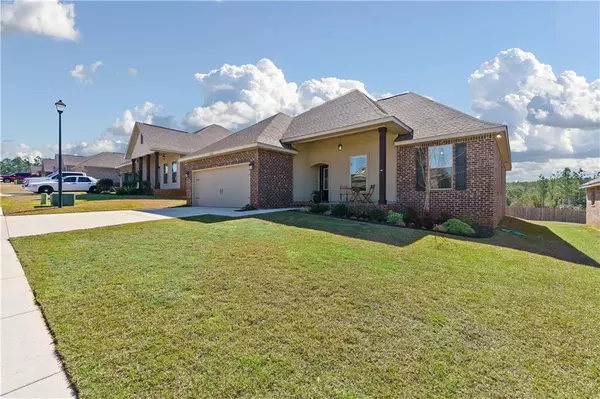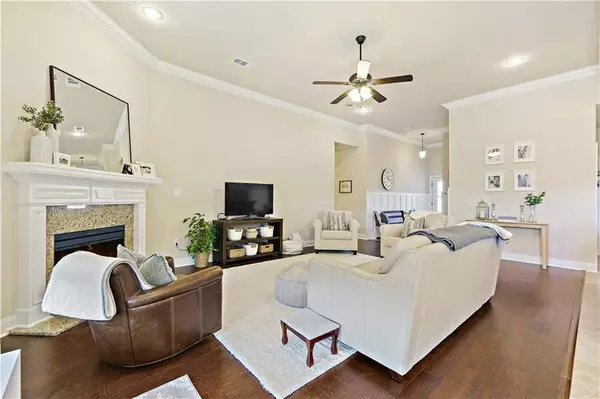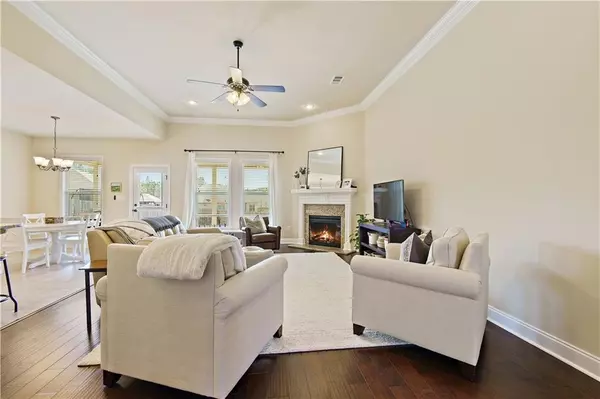Bought with Kiel Rubio • Wise Living Real Estate
$337,500
$346,500
2.6%For more information regarding the value of a property, please contact us for a free consultation.
4 Beds
2 Baths
1,961 SqFt
SOLD DATE : 04/22/2022
Key Details
Sold Price $337,500
Property Type Single Family Home
Sub Type Single Family Residence
Listing Status Sold
Purchase Type For Sale
Square Footage 1,961 sqft
Price per Sqft $172
Subdivision Churchill
MLS Listing ID 7013377
Sold Date 04/22/22
Bedrooms 4
Full Baths 2
HOA Fees $41/ann
HOA Y/N true
Year Built 2017
Annual Tax Amount $956
Tax Year 956
Lot Size 8,097 Sqft
Property Description
Fantastic upgraded home with great curb appeal! A 4 bedroom, 2 bath home, built by DSLD builders, this home has the showstopper upgrades we love: hand-scraped hardwood floors, vintage white cabinets, professional line appliances, tall 11 foot ceilings, crown molding, covered front porch, meticulously maintained - this home shows really well! An open floor plan, the foyer has a front door with glass and custom wainscoting chair rail molding as you enter. The great room has a corner electric fireplace and is open to the kitchen - comfortable with lots of natural light. The modern white kitchen features granite counters, a tile backsplash, and a large granite breakfast bar, upgraded professional line appliances, vintage white cabinets with a chocolate glaze accent, and leads to a large breakfast room. The master suite leads to a beautiful master bathroom with dual vanities, soaker tub and separate shower and a large walk-in closet. Gold fortified, the home is built to the latest hurricane wind standards and features the window and door storm covers along with an insurance discount. A popular neighborhood with a community pool and playground - located in the popular Spanish Fort school district (including Rockwell elementary). Call today to see this beautiful home!
Location
State AL
County Baldwin - Al
Direction Driving on 181 North from I-10, Turn RIGHT on US31, Left onto Buckingham Blvd, Left on Saratoga Loop, Right on Calder Ct, Left on Burbank Ct, House is on LEFT
Rooms
Basement None
Primary Bedroom Level Main
Dining Room Open Floorplan
Kitchen Breakfast Bar, Breakfast Room, Cabinets White, Eat-in Kitchen, Kitchen Island, Pantry Walk-In, Stone Counters, View to Family Room
Interior
Interior Features Double Vanity, Entrance Foyer, High Ceilings 10 ft Main, High Speed Internet, Walk-In Closet(s)
Heating Central, Electric
Cooling Ceiling Fan(s), Central Air, Heat Pump
Flooring Carpet, Ceramic Tile, Hardwood
Fireplaces Type Electric, Great Room
Appliance Dishwasher, Disposal, Electric Cooktop, Electric Oven, Electric Range, Electric Water Heater, ENERGY STAR Qualified Appliances, Microwave, Refrigerator
Laundry Laundry Room, Main Level
Exterior
Exterior Feature None
Garage Spaces 2.0
Fence Back Yard, Wood
Pool None
Community Features Playground, Pool
Utilities Available Cable Available, Electricity Available, Underground Utilities
Waterfront Description None
View Y/N true
View City, Trees/Woods
Roof Type Composition,Shingle
Garage true
Building
Lot Description Back Yard, Front Yard, Landscaped, Level
Foundation Slab
Sewer Public Sewer
Water Public
Architectural Style Craftsman, Creole
Level or Stories One
Schools
Elementary Schools Rockwell
Middle Schools Spanish Fort
High Schools Spanish Fort
Others
Acceptable Financing Cash, Conventional, FHA, VA Loan
Listing Terms Cash, Conventional, FHA, VA Loan
Special Listing Condition Standard
Read Less Info
Want to know what your home might be worth? Contact us for a FREE valuation!

Brooks Conkle
brooks.fastsolutions@gmail.comOur team is ready to help you sell your home for the highest possible price ASAP

Brooks Conkle
Agent | License ID: 96495






