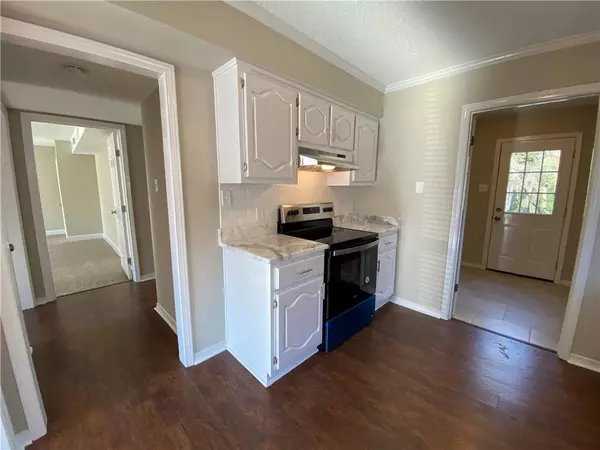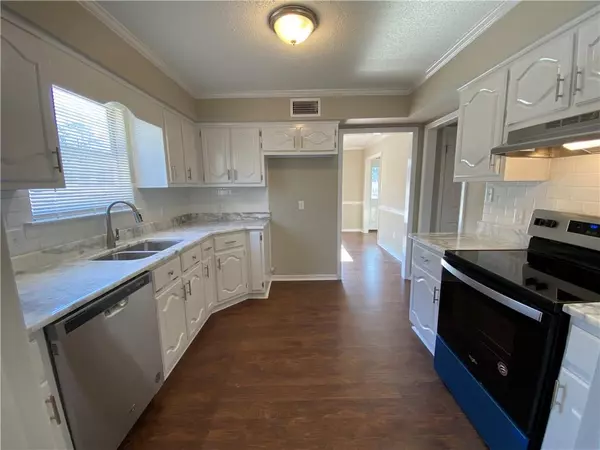Bought with Roderick Baker • Transaction Brokerage RE Co.
$250,000
$225,245
11.0%For more information regarding the value of a property, please contact us for a free consultation.
4 Beds
2.5 Baths
2,161 SqFt
SOLD DATE : 04/29/2022
Key Details
Sold Price $250,000
Property Type Single Family Home
Sub Type Single Family Residence
Listing Status Sold
Purchase Type For Sale
Square Footage 2,161 sqft
Price per Sqft $115
Subdivision Vista Ridge
MLS Listing ID 7003296
Sold Date 04/29/22
Bedrooms 4
Full Baths 2
Half Baths 1
Year Built 1986
Lot Size 0.330 Acres
Property Description
VRM: Sellers will entertain offers between $225,000-$245,000. This house is bringing all the heart eyes! Location, updated and move in ready, this home has so much to offer. Downstairs, there is a formal dining room just off the kitchen. The kitchen features white cabinets, granite countertops, stainless steel appliances and new fixtures. Dark laminate flooring lays throughout all the high traffic areas. The den has a wood burning fireplace, vaulted ceilings and double french doors leading into the backyard. There is a huge bedroom on the main floor that has a large closet. This is just off the kitchen. Upstairs are 3 bedrooms and 2 bathrooms. All the bedrooms have new carpet and fresh paint. The guest bathroom has new tile flooring, white cabinets, granite countertops and a tub/shower combo. The master is large with a large walk in closet and an on suite bathroom. The bathroom has new tile flooring, white cabinets, double sinks and a large soaking tub! Enjoy evenings on the new large deck. The backyard is massive! Also new is the vinyl siding, A/C and roof. Sellers will pay up to 3% of purchase price closing costs when the buyer uses a preferred lender. Listing agent is related to the sellers. Listing agent makes no representations to the accuracy of the square footage taken from tax records. Buyer or buyer's agent to verify. FHA contract cannot be accepted until February 23, 2022. $500 bonus to selling agent with an accepted offer.
Location
State AL
County Mobile - Al
Direction Take S University Blvd and Knollwood Dr to Arrington Dr, Continue on Arrington Dr. Drive to Warrenton Ct.
Rooms
Basement None
Primary Bedroom Level Main
Dining Room Separate Dining Room
Kitchen None
Interior
Interior Features Other
Heating Central
Cooling Central Air
Flooring Carpet, Ceramic Tile, Other
Fireplaces Type Family Room
Appliance Dishwasher, Electric Oven
Laundry Main Level
Exterior
Exterior Feature None
Fence Back Yard
Pool None
Community Features None
Utilities Available Other
Waterfront Description None
View Y/N true
View Other
Roof Type Shingle
Building
Lot Description Back Yard
Foundation Slab
Sewer Public Sewer
Water Private
Architectural Style Traditional
Level or Stories Two
Schools
Elementary Schools Mobile - Other
Middle Schools Mobile - Other
High Schools Mobile - Other
Others
Special Listing Condition Standard
Read Less Info
Want to know what your home might be worth? Contact us for a FREE valuation!

Brooks Conkle
brooks.fastsolutions@gmail.comOur team is ready to help you sell your home for the highest possible price ASAP
Brooks Conkle
Agent | License ID: 96495






