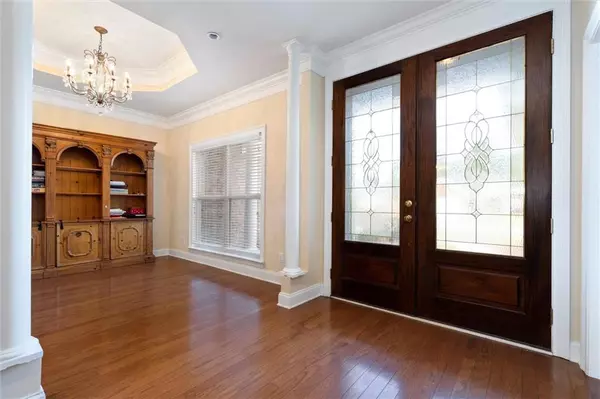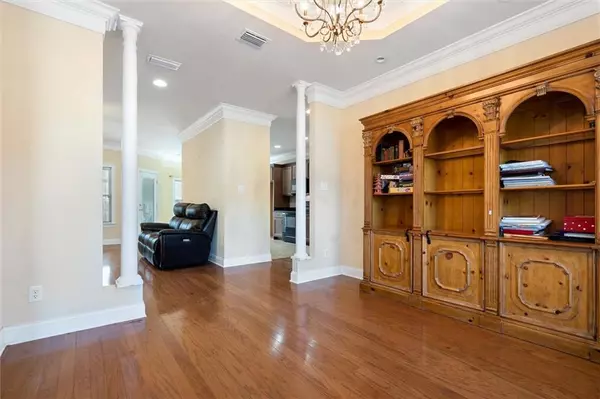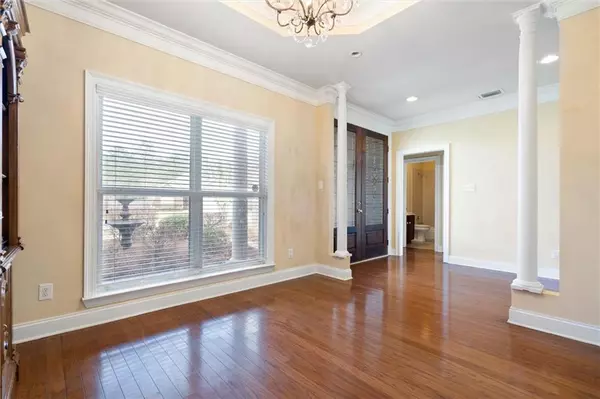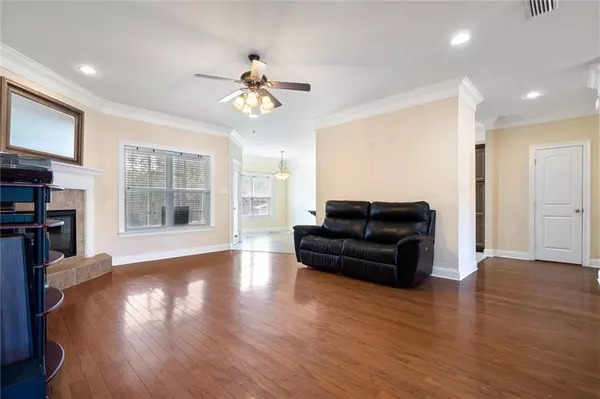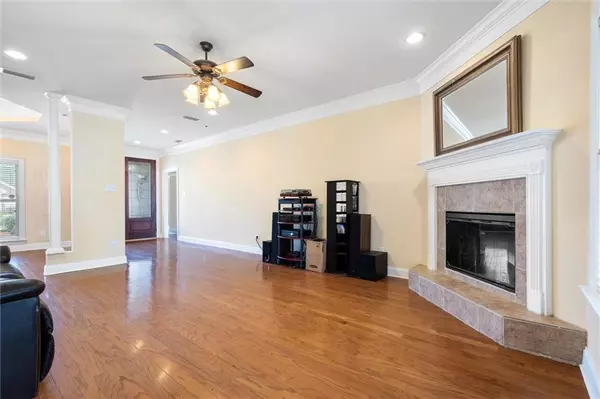Bought with Jessica Smith • eXp Realty LLC Southern Branch
$283,000
$279,000
1.4%For more information regarding the value of a property, please contact us for a free consultation.
3 Beds
2.5 Baths
2,146 SqFt
SOLD DATE : 04/29/2022
Key Details
Sold Price $283,000
Property Type Single Family Home
Sub Type Single Family Residence
Listing Status Sold
Purchase Type For Sale
Square Footage 2,146 sqft
Price per Sqft $131
Subdivision Weatherby
MLS Listing ID 7021767
Sold Date 04/29/22
Bedrooms 3
Full Baths 2
Half Baths 1
HOA Fees $10/ann
HOA Y/N true
Year Built 2008
Annual Tax Amount $1,292
Tax Year 1292
Lot Size 6,534 Sqft
Property Description
This beautiful 3 bedroom/2.5 bath home is located in the wonderful Weatherby subdivision of Saraland! This spacious open floor plan includes a fireplace, hardwood floors, window breakfast room, large living room, and dining room separated by beautiful white columns and tray ceiling. Granite counter tops in modern kitchen. The beautiful wood and decorative glass front door is very welcoming along with the front fountain. Large master bedroom has tray ceiling and deluxe bathroom with large walk-in closet, double marble vanity, garden tub, and separate shower. Two extra bedrooms are on the other side of home for privacy. The finished 2-car garage has an extra office or work room fully air conditioned and heated! Enjoy the back yard screened porch and privacy fenced yard. Extra storage shed. All appliances remain. No refrigerator. Large laundry room includes cabinets and wet sink. Up and coming area with Publix, Starbucks, Emergency Medical Facility, and several restaurant choices right down the road! Schedule appointment today to come and enjoy all this home has to offer!
Location
State AL
County Mobile - Al
Direction Take I65 N towards Saraland. Get off I65N onto Industrial Pkwy. going west. Turn right onto Shell Rd. and continue driving north for approximately 10 miles. Turn left onto Weatherby into Weatherby subdivision. House will be third on the left.
Rooms
Basement None
Primary Bedroom Level Main
Dining Room Open Floorplan, Separate Dining Room
Kitchen Breakfast Bar, Breakfast Room, Cabinets Stain, Pantry, Stone Counters, View to Family Room
Interior
Interior Features Double Vanity, Entrance Foyer, High Ceilings 9 ft Main, Tray Ceiling(s), Walk-In Closet(s), Wet Bar
Heating Central
Cooling Ceiling Fan(s), Central Air
Flooring Carpet, Ceramic Tile, Hardwood
Fireplaces Type Decorative, Factory Built, Glass Doors, Insert, Living Room
Appliance Electric Oven, Electric Range, Microwave, Self Cleaning Oven
Laundry Laundry Room, Main Level
Exterior
Exterior Feature Private Front Entry, Private Rear Entry, Private Yard, Storage
Garage Spaces 2.0
Fence Back Yard, Fenced, Privacy, Wood
Pool None
Community Features Homeowners Assoc, Near Schools, Near Shopping, Sidewalks, Street Lights, Other
Utilities Available Cable Available, Electricity Available, Sewer Available, Underground Utilities, Water Available
Waterfront Description None
View Y/N true
View Other
Roof Type Shingle
Garage true
Building
Lot Description Back Yard, Front Yard, Landscaped, Level, Private
Foundation Slab
Sewer Public Sewer
Water Public
Architectural Style Traditional
Level or Stories One
Schools
Elementary Schools Saraland
Middle Schools Saraland/Adams Campus
High Schools Satsuma
Others
Special Listing Condition Standard
Read Less Info
Want to know what your home might be worth? Contact us for a FREE valuation!

Brooks Conkle
brooks.fastsolutions@gmail.comOur team is ready to help you sell your home for the highest possible price ASAP

Brooks Conkle
Agent | License ID: 96495


