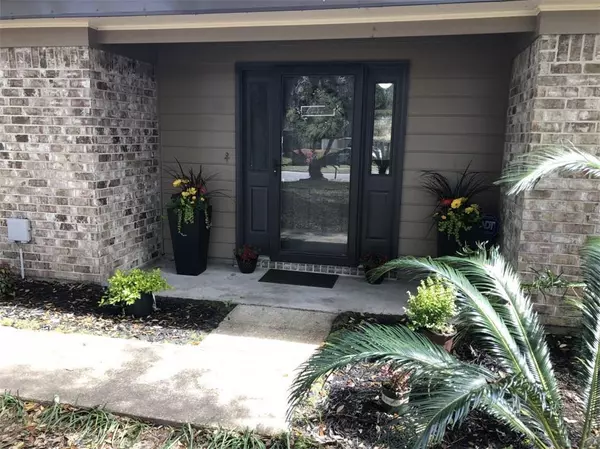Bought with Leslie Davis • Keller Williams Mobile
$185,000
$199,900
7.5%For more information regarding the value of a property, please contact us for a free consultation.
3 Beds
2 Baths
1,361 SqFt
SOLD DATE : 05/02/2022
Key Details
Sold Price $185,000
Property Type Single Family Home
Sub Type Single Family Residence
Listing Status Sold
Purchase Type For Sale
Square Footage 1,361 sqft
Price per Sqft $135
Subdivision Vista Ridge
MLS Listing ID 7023839
Sold Date 05/02/22
Bedrooms 3
Full Baths 2
Year Built 1983
Annual Tax Amount $1,435
Tax Year 1435
Lot Size 0.377 Acres
Property Description
-2021-2022 Full Home RENOVATION: NEW METAL ROOF., NEW VINYL PLANK FLOORING & SHAW CARPETING, -FULL INTERIOR REPAINTING W/ SHERWIN WILLIAMS PAINTS (Alabaster Walls, Urbane Bronze Accents), OPEN CONCEPT LIVING ROOM/ KITCHEN/DINING AREA W/ VAULTED CEILING FLOWS DIRECTLY THROUGH DOUBLE DOORS TO ADDITIONAL ” INDOOR/OUTDOOR LIVING” OF THE REAR SCREENED PATIO W/ RELAXING WATER FEATURE,-OPEN CONCEPT KITCHEN with STAINLESS APPLIANCES: Microwave, Stove & Refrigerator,-NEW (2022)STAINLESS GAS STOVE W/ GRIDDLE-NEW (2022)GARBAGE DISPOSAL,-SOLID WOOD CABINETS WITH CHAMPAGNE BRONZE HARDWARE, -NEW LIGHTING FIXTURES, OUTLETS, HVAC VENTS, SMOKE/CARBON MONOXIDE DETECTORS.- LARGE MASTER BEDROOM WITH TWO DOUBLE CLOSETS w/ ROOM FOR CALIFORNIA KING & SITTING AREA, ADDITIONALLY MASTER HAS EN-SUITE BATH WITH NEW WALK IN SHOWER w/ GLASS DOORS. ENSUITE ALSO HAS FLOATING SHELF STORAGE AND A SETTEE. -NEW BATH VANITY TOPS, REFURBISHED HALLWAY TUB/SHOWER, NEW PLUMBING FIXTURES THOUGHOUT PRIMARILY BRUSHED NICKEL FINISH. -HALLWAY LINEN CLOSET AND PULL DOWN ATTIC LADDER/STORAGE ACCESS, -BEDROOM 2 AT THE FRONT OF THE HOME LENDS ITSELF TO "HOME OFFICE" FUNCTION W/ CUSTOM BUILT MAHOGANY DESK. BEDROOM 3 AT REAR OF HOME ALSO HAS FULL CLOSET. LARGE LOT W/ESTABLISHED LANDSCAPE W/ UPDATES 2022, LARGE FENCED BACKYARD W/ DOUBLE CARPORT & OUTDOOR PATIO. "FRENCH COUNTRY FARMHOUSE" INTERIOR DESIGN & DECOR... Not your "cookie cutter reno"...
Location
State AL
County Mobile - Al
Direction From Girby Rd., turn into Vista Ridge Subdivision, Vista Ridge Drive., house is on the left, #3605.
Rooms
Basement None
Dining Room Other
Kitchen Breakfast Bar, Eat-in Kitchen
Interior
Interior Features High Ceilings 9 ft Main
Heating Central
Cooling Central Air
Flooring Vinyl
Fireplaces Type None
Appliance Dishwasher, Disposal, Gas Cooktop, Microwave, Refrigerator, Self Cleaning Oven
Laundry Main Level
Exterior
Exterior Feature Other
Fence Back Yard
Pool None
Community Features Gated
Utilities Available Cable Available, Electricity Available, Phone Available, Sewer Available, Underground Utilities
Waterfront Description None
View Y/N true
View Trees/Woods
Roof Type Metal
Building
Lot Description Back Yard, Level, Wooded
Foundation Slab
Sewer Public Sewer
Water Public
Architectural Style Ranch
Level or Stories One
Schools
Elementary Schools Kate Shepard
Middle Schools Burns
High Schools Murphy
Others
Special Listing Condition Standard
Read Less Info
Want to know what your home might be worth? Contact us for a FREE valuation!

Brooks Conkle
brooks.fastsolutions@gmail.comOur team is ready to help you sell your home for the highest possible price ASAP
Brooks Conkle
Agent | License ID: 96495






