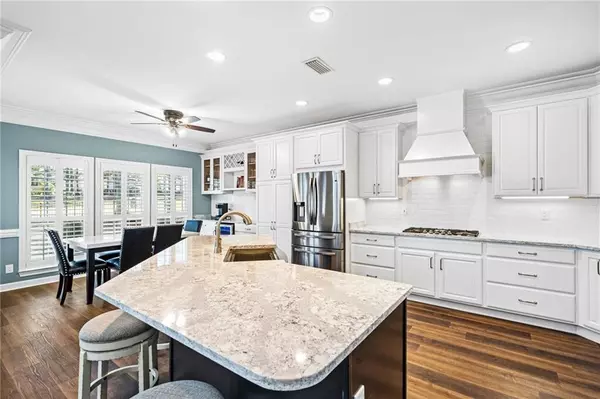Bought with Not Multiple Listing • NOT MULTILPLE LISTING
$710,000
$725,000
2.1%For more information regarding the value of a property, please contact us for a free consultation.
5 Beds
4.5 Baths
3,426 SqFt
SOLD DATE : 05/04/2022
Key Details
Sold Price $710,000
Property Type Single Family Home
Sub Type Single Family Residence
Listing Status Sold
Purchase Type For Sale
Square Footage 3,426 sqft
Price per Sqft $207
Subdivision Rock Creek
MLS Listing ID 6991638
Sold Date 05/04/22
Bedrooms 5
Full Baths 4
Half Baths 1
HOA Fees $58/ann
HOA Y/N true
Year Built 1997
Annual Tax Amount $4,690
Tax Year 4690
Lot Size 0.340 Acres
Property Description
Located in convenient Rock Creek, this renovated (2021) custom home sits on the golf course and offers 3512 sq ft with 5 bedrooms, 4.5 bathrooms. The open concept floor plan highlights a brand new kitchen & master suite. Tall ceilings, new Luxury Vinyl Plank (LVP) flooring, updated lighting, paint throughout interior/exterior, plantation shutters. Living Room features tons of natural light, a vaulted ceiling and a gas fireplace flanked by book shelves. Living Room is open to the eat-in kitchen with new 42" cabinets and under counter lighting, gorgeous Cambria quartz counters with white tile backsplash, soft close drawers, stainless steel appliances to include gas 5 burner cooktop, double ovens, microwave, dishwasher, refrigerator, double zone wine refrigerator, large sink, 2 large pantries. Formal dining room. Open floor plan. Master suite is spacious with lots of natural light, 2 walk-in closets and a fabulous new bathroom; double vanities with 36' cabinets, quartz counters, free-standing soaking tub, tiled shower with flat rock shower floor and frameless glass door as well as 2 linen closets. Split bedroom plan. Laundry room is spacious with utility sink and cabinets as well as washer and dryer to convey. 5th bedroom is upstairs and would make an ideal office/bonus room with its own private bath too! Back covered porch as well as stained patio with open views of the golf course. Double car garage. Fenced backyard. Irrigation system on separate water meter. Community swimming pool and clubhouse. Fairhope schools. Close to the interstate for easy access to Mobile and Pensacola; schools, shopping, hospital. 3 new 18 SEER HVACS (2021) with Halo air purifiers; new gas water heater (2021). New roof 2021 with gutters and screens. Seller is a licensed realtor in Florida. Buyer to verify all information deemed reliable but not guaranteed.
Location
State AL
County Baldwin - Al
Direction From US-98, turn East into Rock Creek on Rock Creek Parkway. Turn right on Clubhouse Drive. Turn right on Old Mill Rd. Turn right onto High Pines Ridge and house will be on your left.
Rooms
Basement None
Primary Bedroom Level Main
Dining Room Open Floorplan, Separate Dining Room
Kitchen Breakfast Bar, Cabinets Other, Eat-in Kitchen, Pantry, Other
Interior
Interior Features Double Vanity, His and Hers Closets, Tray Ceiling(s), Walk-In Closet(s), Other
Heating Central, Electric
Cooling Ceiling Fan(s), Heat Pump
Flooring Vinyl, Other
Fireplaces Type Gas Log, Living Room
Appliance Dishwasher, Disposal, Double Oven, ENERGY STAR Qualified Appliances, Gas Cooktop, Microwave, Refrigerator, Other
Laundry Laundry Room, Main Level, Other
Exterior
Exterior Feature Other
Garage Spaces 2.0
Fence Fenced
Pool None
Community Features Clubhouse, Golf, Pool, Other
Utilities Available Electricity Available, Sewer Available, Water Available
Waterfront Description None
View Y/N true
View Golf Course, Other
Roof Type Composition,Shingle
Garage true
Building
Lot Description On Golf Course, Other
Foundation Slab
Sewer Public Sewer
Water Public
Architectural Style Traditional
Level or Stories One and One Half
Schools
Elementary Schools Fairhope East
Middle Schools Fairhope
High Schools Fairhope
Others
Special Listing Condition Standard
Read Less Info
Want to know what your home might be worth? Contact us for a FREE valuation!

Brooks Conkle
brooks.fastsolutions@gmail.comOur team is ready to help you sell your home for the highest possible price ASAP

Brooks Conkle
Agent | License ID: 96495






