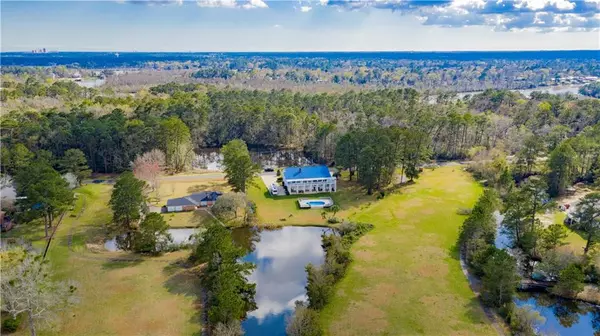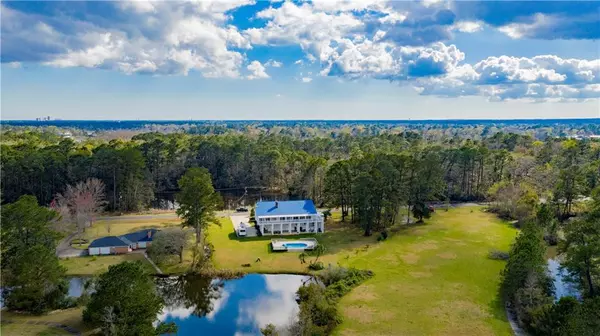Bought with Christy Rooks • IXL Real Estate LLC
$500,000
$459,000
8.9%For more information regarding the value of a property, please contact us for a free consultation.
4 Beds
4.5 Baths
4,267 SqFt
SOLD DATE : 05/06/2022
Key Details
Sold Price $500,000
Property Type Single Family Home
Sub Type Single Family Residence
Listing Status Sold
Purchase Type For Sale
Square Footage 4,267 sqft
Price per Sqft $117
Subdivision Riviere Du Chien Country Club Estates
MLS Listing ID 7018259
Sold Date 05/06/22
Bedrooms 4
Full Baths 4
Half Baths 1
Year Built 1984
Annual Tax Amount $1,765
Tax Year 1765
Lot Size 1.146 Acres
Property Description
Are you looking for a large home with water access with over 4,000 sq ft and 4 bedrooms? Look no further! This beautiful home has been refreshed by the current owners with new paint, refinished floors, updated kitchen, along with several other projects. The first level of the home includes two pull under garage openings, with tall ceilings, and room for three to four vehicles. In addition to the garage, the first level has an in-law suite with access from both the interior and exterior of the home. It has it's own full bath, as well as a separate area for a small kitchenette. The main level hosts the other three large bedrooms, each with their own private bath. The master suite is large with no detail overlooked. The separate vanities and dressing areas, with his and her closets allow for maximum space and privacy. There is also a separate water heater that operates the master. The floor to ceiling windows and sliding doors in the master allow for access to the balcony, as well as breath taking views. The open concept great room and kitchen are perfect for entertaining, with tons of space, as well as overflow access to the large balcony overlooking the in-ground pool and canal. The half bath is conveniently located in the foyer, keeping bedroom baths private. The house is equipped with a dumbwaiter as well, but it isn't currently functional. This is a beautiful home, so don't miss your chance to make it yours!
Location
State AL
County Mobile - Al
Direction From McVay Dr, turn Left and head south. Pass Azalea Rd and keep going South. Rivière Du Chien will be on the Left. Make the left and continue down two-three miles. House is on the left.
Rooms
Basement Partial, Unfinished
Primary Bedroom Level Main
Dining Room Separate Dining Room
Kitchen Eat-in Kitchen, Kitchen Island, View to Family Room
Interior
Interior Features Beamed Ceilings, Cathedral Ceiling(s), Entrance Foyer, High Ceilings 10 ft Main, His and Hers Closets, Walk-In Closet(s)
Heating Central
Cooling Ceiling Fan(s), Central Air
Flooring Ceramic Tile, Hardwood, Laminate
Fireplaces Type Great Room
Appliance Dishwasher, Double Oven, Electric Cooktop, Refrigerator
Laundry Laundry Room, Lower Level
Exterior
Exterior Feature Balcony, Private Front Entry
Garage Spaces 4.0
Fence None
Pool Above Ground, Private
Community Features None
Utilities Available Electricity Available, Sewer Available, Water Available
Waterfront Description Canal Front
View Y/N true
View River, Water
Roof Type Metal
Garage true
Building
Lot Description Back Yard, Creek On Lot, Front Yard
Foundation Pillar/Post/Pier
Sewer Public Sewer
Water Public
Architectural Style Beach House
Level or Stories Multi/Split
Schools
Elementary Schools Kate Shepard
Middle Schools Burns
High Schools Ben C Rain
Others
Special Listing Condition Standard
Read Less Info
Want to know what your home might be worth? Contact us for a FREE valuation!

Brooks Conkle
brooks.fastsolutions@gmail.comOur team is ready to help you sell your home for the highest possible price ASAP
Brooks Conkle
Agent | License ID: 96495






