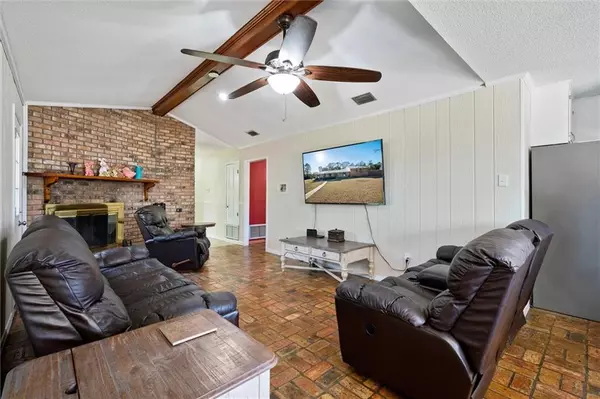Bought with Shaun Foster • Keller Williams Mobile
$236,500
$219,900
7.5%For more information regarding the value of a property, please contact us for a free consultation.
5 Beds
3 Baths
2,736 SqFt
SOLD DATE : 05/06/2022
Key Details
Sold Price $236,500
Property Type Single Family Home
Sub Type Single Family Residence
Listing Status Sold
Purchase Type For Sale
Square Footage 2,736 sqft
Price per Sqft $86
Subdivision Fox Creek
MLS Listing ID 7011242
Sold Date 05/06/22
Bedrooms 5
Full Baths 3
Year Built 1976
Annual Tax Amount $811
Tax Year 811
Lot Size 1.204 Acres
Property Description
Dare you to compare! USDA eligible! With 2,736 SQFT, this home boasts FIVE bedrooms, three bathrooms, and a two car garage. The kitchen showcases stainless appliances, granite counter tops, built-in double oven and cook top, and plenty of cabinet space! With a large breakfast area plus formal dining space, room for spreading out won't be an issue! The spacious laundry room is adjacent to the breakfast area, and offers additional storage/cabinet space. This cozy living room features vaulted ceilings and a wood burning fireplace. This home has oversized bedrooms, a second suite, and lots of fresh remodeling! The master suite has a large walk-in closet, jetted tub, and french door to the outside pool area. This home is located on a beautiful corner lot, measuring in at over 1.2 Acres! Your outdoor space features a 9' deep, saltwater pool, 40'x24' shop and a greenhouse. The mature landscaping includes Fig, Pear, Blueberry, and lemon trees and bushes! According to seller, the pool liner was replaced last summer, and the metal roof on the house and shop are both about 1 year old! All measurements are approximate and not guaranteed, buyer to verify. The refrigerator can convey with reasonable offer. Schedule your private showing today!
Location
State AL
County Mobile - Al
Direction From Lott Rd, turn south on Greaves Rd. Turn right on Fox Creek Dr S. This will turn to Fox Creek Dr W after the curve. Property will be on the left.
Rooms
Basement None
Dining Room Separate Dining Room
Kitchen Eat-in Kitchen
Interior
Interior Features Other
Heating Central, Electric
Cooling Heat Pump
Flooring Brick, Carpet, Ceramic Tile, Vinyl
Fireplaces Type None
Appliance Dishwasher, Double Oven, Microwave
Laundry Main Level
Exterior
Exterior Feature None
Garage Spaces 2.0
Fence Back Yard
Pool In Ground, Private
Community Features None
Utilities Available Electricity Available, Sewer Available, Water Available
Waterfront Description None
View Y/N true
View Other
Roof Type Metal
Garage true
Building
Lot Description Back Yard
Foundation Slab
Sewer Septic Tank
Water Public
Architectural Style Traditional
Level or Stories One
Schools
Elementary Schools Indian Springs
Middle Schools Semmes
High Schools Mary G Montgomery
Others
Acceptable Financing Cash, Conventional, FHA, USDA Loan
Listing Terms Cash, Conventional, FHA, USDA Loan
Special Listing Condition Standard
Read Less Info
Want to know what your home might be worth? Contact us for a FREE valuation!

Brooks Conkle
brooks.fastsolutions@gmail.comOur team is ready to help you sell your home for the highest possible price ASAP

Brooks Conkle
Agent | License ID: 96495






