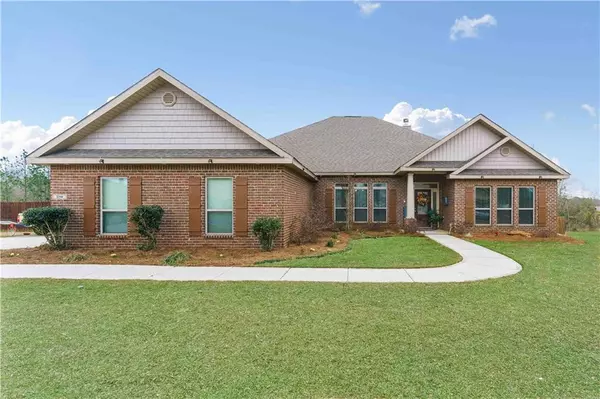Bought with Marilyn Mcevoy • RE/MAX Realty Professionals
$410,000
$395,410
3.7%For more information regarding the value of a property, please contact us for a free consultation.
4 Beds
3 Baths
2,907 SqFt
SOLD DATE : 05/10/2022
Key Details
Sold Price $410,000
Property Type Single Family Home
Sub Type Single Family Residence
Listing Status Sold
Purchase Type For Sale
Square Footage 2,907 sqft
Price per Sqft $141
Subdivision Magnolia Springs
MLS Listing ID 7002833
Sold Date 05/10/22
Bedrooms 4
Full Baths 3
Year Built 2018
Annual Tax Amount $1,317
Tax Year 1317
Lot Size 0.999 Acres
Property Description
100% financing USDA approved area. **Sellers will entertain offers on a VRM between $395,000-$410,000.**Large Corner Lot with .99 acre, 2 car side entry garage, and long driveway that extends past garage door for extra parking. This Beautiful 4/3 all Brick homes features Vinyl Plank Flooring throughout the common area of this home. Very nice formal living room or can be used as an office and has French glass doors. The formal dining room is very spacious with double trey ceiling and beautiful crown molding. Kitchen features granite countertops, center island breakfast bar, recessed lights, upgraded stainless smooth top stove with the AIR FRYER setting . The large Owner Suite hosts double vanities, large walk-in closet, garden soak tub and separate shower. Step out back onto the covered patio from the master suit. Jack and Jill bath connects to the second and third bedrooms. Granite countertops in all bathrooms with undermount sinks. The fourth bedroom is adjacent to the third bath. The Family room has double trey ceiling with beautiful crown molding, a stunning Wood burning fireplace. If you love to entertain this home is just right for you!! check out the large cover back porch that's been completely screened in that overlooks the beautiful, privacy fenced in backyard. Contact your favorite Realtor for a personal tour today!!
Location
State AL
County Mobile - Al
Direction Merge onto AL-158 W/Industrial Pkwy. Keep left to continue on AL-158 W. Continue onto Newburn Rd. Continue onto Schillinger Rd. Turn right onto Silver Pine Rd. Turn right onto Edison Dr. Turn left onto Driftwood Loop S. Destination will be on your left.
Rooms
Basement None
Dining Room Separate Dining Room
Kitchen Breakfast Bar, Eat-in Kitchen
Interior
Interior Features High Ceilings 9 ft Main, Walk-In Closet(s)
Heating Central
Cooling Central Air
Flooring Carpet, Vinyl
Fireplaces Type Wood Burning Stove
Appliance Other
Laundry None
Exterior
Exterior Feature None
Garage Spaces 2.0
Fence None
Pool None
Community Features None
Utilities Available Electricity Available
Waterfront Description None
View Y/N true
View Other
Roof Type Other
Garage true
Building
Lot Description Other
Foundation None
Sewer Public Sewer, Other
Water Public
Architectural Style Traditional
Level or Stories One
Schools
Elementary Schools Allentown
Middle Schools Semmes
High Schools Mary G Montgomery
Others
Special Listing Condition Standard
Read Less Info
Want to know what your home might be worth? Contact us for a FREE valuation!

Brooks Conkle
brooks.fastsolutions@gmail.comOur team is ready to help you sell your home for the highest possible price ASAP

Brooks Conkle
Agent | License ID: 96495






