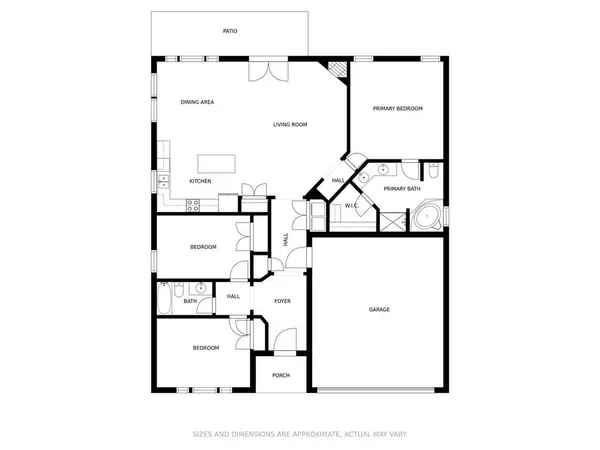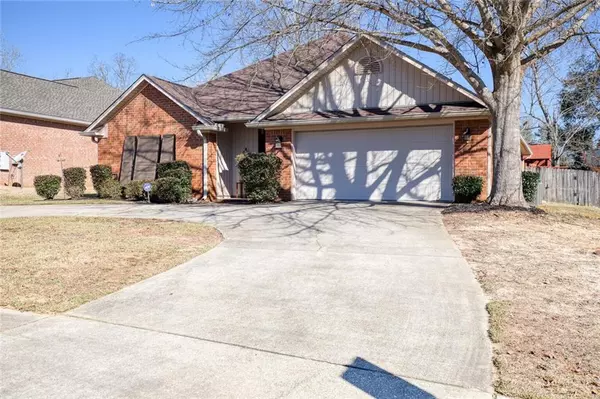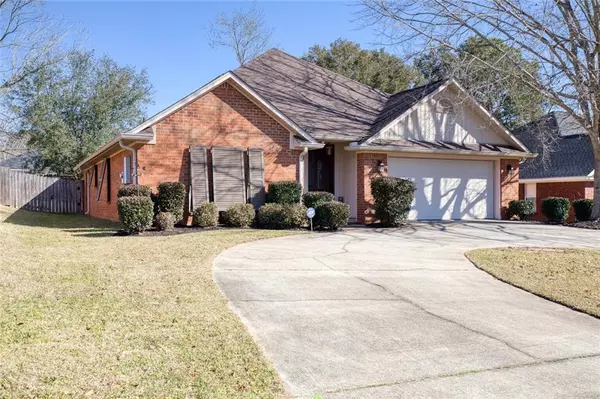Bought with Not Multiple Listing • NOT MULTILPLE LISTING
$297,000
$290,000
2.4%For more information regarding the value of a property, please contact us for a free consultation.
3 Beds
2 Baths
1,822 SqFt
SOLD DATE : 05/13/2022
Key Details
Sold Price $297,000
Property Type Single Family Home
Sub Type Single Family Residence
Listing Status Sold
Purchase Type For Sale
Square Footage 1,822 sqft
Price per Sqft $163
Subdivision Brookewood
MLS Listing ID 7013165
Sold Date 05/13/22
Bedrooms 3
Full Baths 2
Year Built 2005
Annual Tax Amount $635
Tax Year 635
Lot Size 2249.000 Acres
Property Description
Home Sweet Home! The open floor plan of this 3 bedroom and 2 bath home is move in ready. Walking into the home you will see engineered hardwood and tile throughout the home, along with crown molding, tray ceilings, ceiling fans and updated paint. The kitchen includes updated custom cabinets, granite countertops, beautiful new backsplash, an island with seating and stainless-steel appliances. The spacious dining area has large windows and a globe chandelier. The comfortable living room has a gas fireplace, built in shelf in the wall, and double doors leading to the fenced backyard. The master bedroom has an attached master bath with double vanity, a walk-in closet, double soaking tub and a stand-up shower. Built-in cabinets for extra storage are included in the garage. Other upgrades: AC replaced and entire home re-piped in 2017, new roof 2020, ring doorbell, smart thermostat, and a keypad entry. This home will not be on the market for long. Call for your private showing of this home today.
Location
State AL
County Baldwin - Al
Direction From Hwy 31 take Stagecoach to Buzbee. Brookewood will be on the right. The house is toward the end of the street on the left.
Rooms
Basement None
Dining Room Open Floorplan
Kitchen Breakfast Bar, Cabinets Stain, Kitchen Island, Pantry, Solid Surface Counters, View to Family Room
Interior
Interior Features Tray Ceiling(s)
Heating Central
Cooling Ceiling Fan(s), Central Air
Flooring Ceramic Tile, Other
Fireplaces Type Gas Log
Appliance Dishwasher, Disposal, Electric Range, Microwave
Laundry Laundry Room
Exterior
Exterior Feature None
Garage Spaces 2.0
Fence Back Yard, Privacy
Pool None
Community Features None
Utilities Available Cable Available, Electricity Available, Sewer Available, Underground Utilities, Water Available
Waterfront Description None
View Y/N true
View Other
Roof Type Composition,Shingle
Garage true
Building
Lot Description Back Yard
Foundation Slab
Sewer Public Sewer
Water Public
Architectural Style Cottage
Level or Stories One
Schools
Elementary Schools Spanish Fort
Middle Schools Spanish Fort
High Schools Spanish Fort
Others
Special Listing Condition Standard
Read Less Info
Want to know what your home might be worth? Contact us for a FREE valuation!

Brooks Conkle
brooks.fastsolutions@gmail.comOur team is ready to help you sell your home for the highest possible price ASAP

Brooks Conkle
Agent | License ID: 96495






