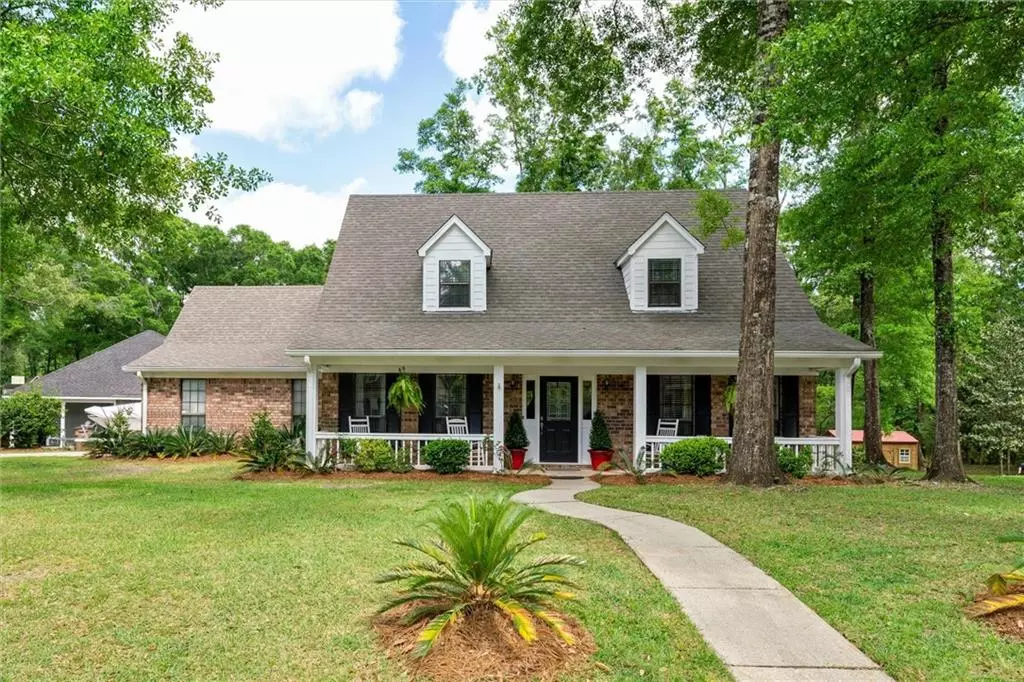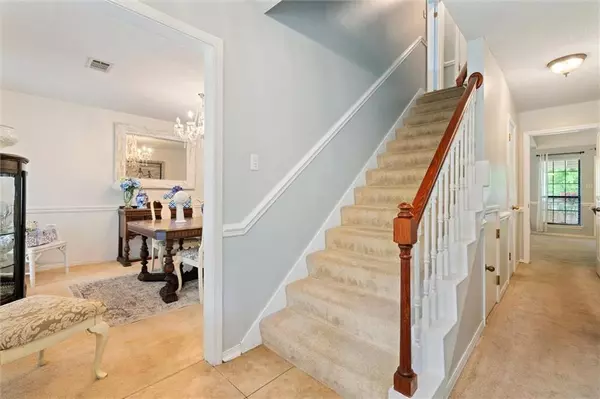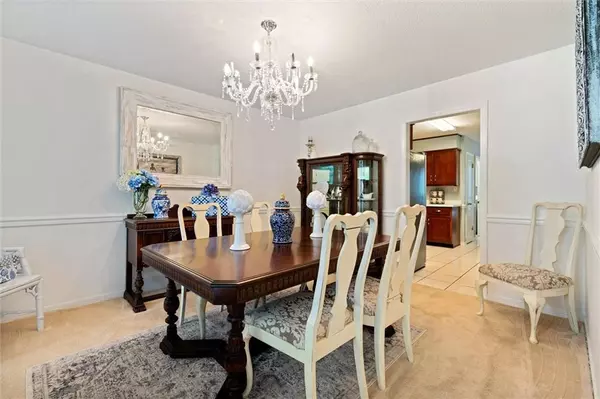Bought with Don Jones • Bellator RE & Development Mob
$260,000
$235,270
10.5%For more information regarding the value of a property, please contact us for a free consultation.
3 Beds
2.5 Baths
1,979 SqFt
SOLD DATE : 05/23/2022
Key Details
Sold Price $260,000
Property Type Single Family Home
Sub Type Single Family Residence
Listing Status Sold
Purchase Type For Sale
Square Footage 1,979 sqft
Price per Sqft $131
Subdivision Vista Ridge
MLS Listing ID 7033729
Sold Date 05/23/22
Bedrooms 3
Full Baths 2
Half Baths 1
Year Built 1988
Annual Tax Amount $915
Tax Year 915
Lot Size 0.426 Acres
Property Description
**Seller will entertain offers between $235,000-$270,000. List price equals the combined upper and lower PVRM value ranges.**BETTER LOOK NOW BEFORE THIS BEAUTIFUL FAMILY HOME IS GONE. STEP INSIDE THIS ADORABLE 2 STORY SOUTHERN CREOLE STYLE HOME AND DISCOVER A FLEXIBLE FLOOR PLAN THAT WORKS FOR ALL FAMILIES. COVERED FRONT PORCH ADDS PLENTY OF OUTDOOR SPACE, TO THIS ALREADY IMPRESSIVE 3 BEDROOM 2.5 BATH HOME. SPACIOUS FORMAL DINING ROOM OFFERS PLENTY OF LIGHT, SOFT COLORS PLUS WALL SPACE FOR ALL YOUR SPECIAL FURNITURE. WELL EQUIPPED KITCHEN WITH STAINLESS APPLIANCES AND ABUNDANCE OF CABINETS AND COUNTER SPACE WHICH OPEN INTO THE LIGHT FILLED BREAKFAST ROOM WITH A BAY WINDOW. A CENTERED BRICK FIREPLACE WARMS THE 2 STORY FAMILY ROOM. MASTER SUITE ON MAIN LEVEL IS POSITIONED FOR PRIVACY WITH NO OTHER BEDROOMS AROUND IT. UPSTAIRS, THERE ARE TWO SPACIOUS BEDROOMS, EACH HAVING PLENTY OF CLOSET AND STORAGE SPACE. OTHER AMENITIES: UPDATED FLOORING, NEW ROOF, LARGE CORNER LOT, DOUBLE CARPORT, STORAGE AREA, FRESHLY PAINTED, COVERED PATIO PLUS LARGE DECK.*Listing Agent makes no representation to accuracy of sq. ft. Buyer to verify.
Location
State AL
County Mobile - Al
Direction From Government Blvd. / turn into Lansdowne Drive / Then first left on Medford Drive E / House on right on corner of Medford & Isabel Way E.
Rooms
Basement None
Primary Bedroom Level Main
Dining Room Dining L, Separate Dining Room
Kitchen Breakfast Bar, Cabinets Stain, Eat-in Kitchen, Pantry, View to Family Room
Interior
Interior Features High Ceilings 9 ft Main, Walk-In Closet(s)
Heating Central, Natural Gas
Cooling Ceiling Fan(s), Central Air
Flooring Carpet, Ceramic Tile, Hardwood, Vinyl
Fireplaces Type Family Room, Gas Starter
Appliance Dishwasher, Disposal, Electric Cooktop, Electric Oven, Other
Laundry In Hall, Main Level
Exterior
Exterior Feature Garden, Private Yard, Storage
Fence None
Pool None
Community Features None
Utilities Available Electricity Available, Natural Gas Available, Underground Utilities
Waterfront Description None
View Y/N true
View Other
Roof Type Composition
Building
Lot Description Corner Lot
Foundation Slab
Sewer Public Sewer
Water Public
Architectural Style Creole, Traditional
Level or Stories One and One Half
Schools
Elementary Schools Kate Shepard
Middle Schools Burns
High Schools Murphy
Others
Special Listing Condition Real Estate Owned
Read Less Info
Want to know what your home might be worth? Contact us for a FREE valuation!

Brooks Conkle
brooks.fastsolutions@gmail.comOur team is ready to help you sell your home for the highest possible price ASAP
Brooks Conkle
Agent | License ID: 96495






