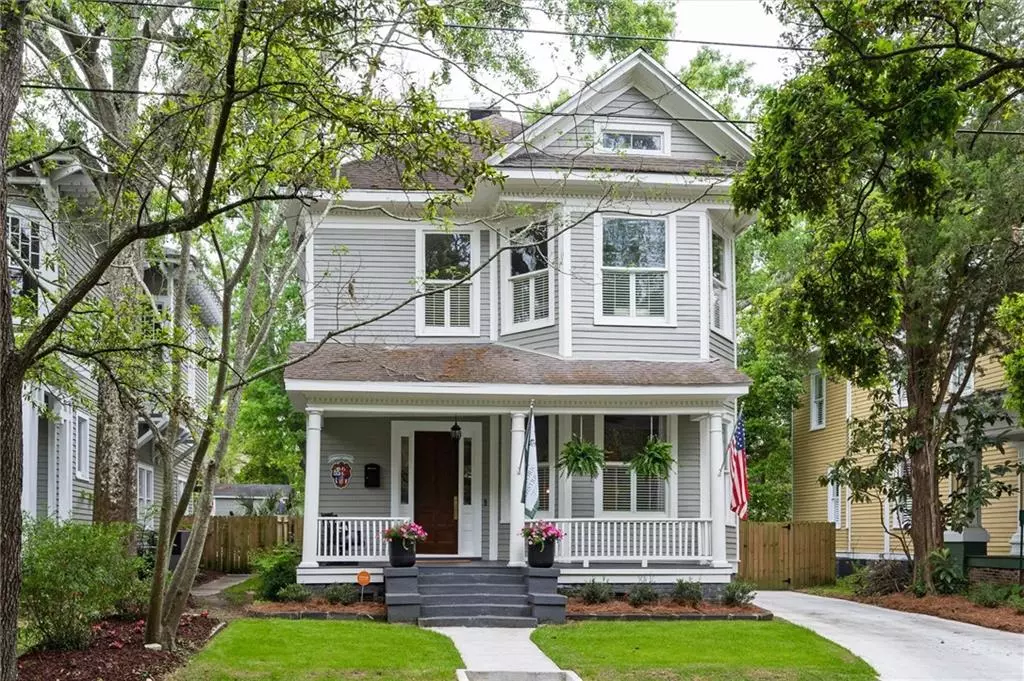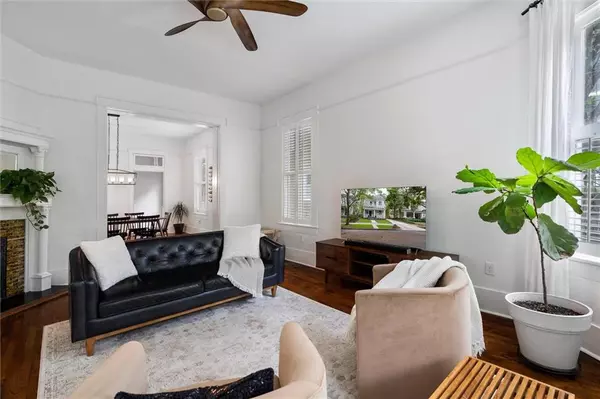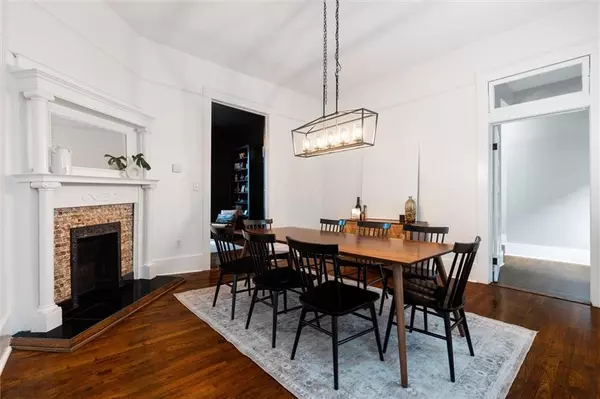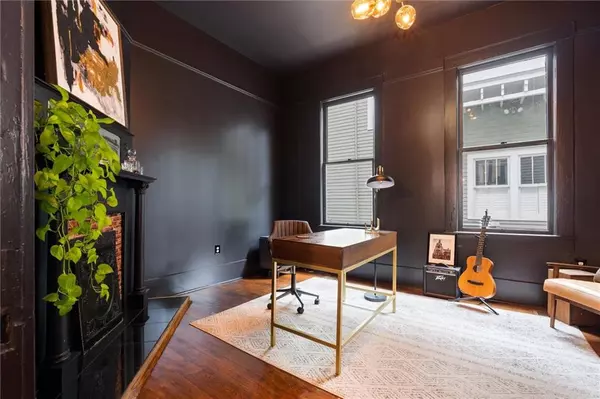Bought with Lauren Jackson • Courtney & Morris Springhill
$580,000
$599,000
3.2%For more information regarding the value of a property, please contact us for a free consultation.
4 Beds
3 Baths
2,858 SqFt
SOLD DATE : 06/02/2022
Key Details
Sold Price $580,000
Property Type Single Family Home
Sub Type Single Family Residence
Listing Status Sold
Purchase Type For Sale
Square Footage 2,858 sqft
Price per Sqft $202
Subdivision Oakleigh Historical District
MLS Listing ID 7030548
Sold Date 06/02/22
Bedrooms 4
Full Baths 3
Year Built 1905
Annual Tax Amount $2,156
Tax Year 2156
Lot Size 7,400 Sqft
Property Description
Beautifully renovated historic home in the highly desirable area of Oakleigh! The exterior of this home has been repainted and is so welcoming! The two story foyer has a large wraparound stairwell and built ins. The large living room connects to a separate formal dining room. The kitchen has granite counter tops, large walk in pantry, wet bar, custom cabinets, stainless steel appliances and an abundance of sunlight from the windows. Downstairs also has a bedroom, full bathroom, and office area with built ins. Upstairs is 3 nice sized bedrooms (including a master suite!), hallway full bath and a laundry room. The oversized master closet and bathroom is done perfectly. The owners of this home have put in a new custom front door with smart key entry, concrete driveway, sod and landscaping in front and back, and French drainage system, custom back shed with electricity and covered area for entertaining. The hardwood floors are spotless and ready for the next owner! Make an appointment to see this home today….it won’t last long!
Location
State AL
County Mobile - Al
Direction East on Government St; turn right on Ann St; turn left on Selma St; house on the right
Rooms
Basement None
Dining Room Separate Dining Room
Kitchen Cabinets White, Pantry Walk-In, Solid Surface Counters, Stone Counters, Wine Rack
Interior
Interior Features Bookcases, Double Vanity, Entrance Foyer 2 Story, High Ceilings 10 ft Lower, High Ceilings 10 ft Main, Walk-In Closet(s)
Heating Central
Cooling Ceiling Fan(s), Central Air
Flooring Ceramic Tile, Hardwood
Fireplaces Type Decorative
Appliance Dishwasher, Disposal, Gas Oven, Range Hood, Refrigerator, Tankless Water Heater
Laundry In Hall, Upper Level
Exterior
Exterior Feature Private Yard, Storage
Fence Fenced
Pool None
Community Features None
Utilities Available Electricity Available, Natural Gas Available
Waterfront Description None
View Y/N true
View Other
Roof Type Shingle
Building
Lot Description Back Yard, Landscaped, Level, Private
Foundation Brick/Mortar
Sewer Public Sewer
Water Public
Architectural Style Victorian
Level or Stories Two
Schools
Elementary Schools Leinkauf
Middle Schools Calloway Smith
High Schools Murphy
Others
Special Listing Condition Standard
Read Less Info
Want to know what your home might be worth? Contact us for a FREE valuation!

Brooks Conkle
brooks.fastsolutions@gmail.comOur team is ready to help you sell your home for the highest possible price ASAP

Brooks Conkle
Agent | License ID: 96495






