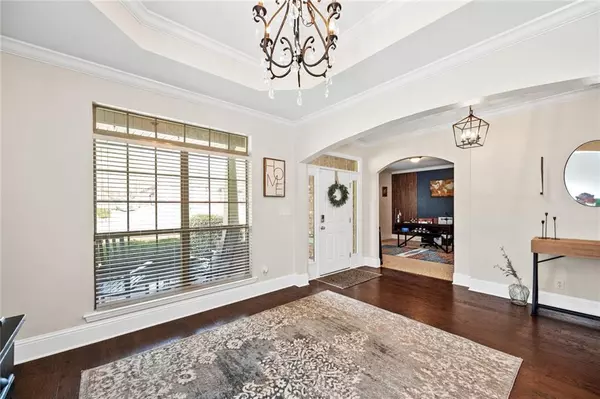Bought with Mary Carpenter • RE/MAX Legacy Group
$400,000
$415,000
3.6%For more information regarding the value of a property, please contact us for a free consultation.
5 Beds
3 Baths
3,032 SqFt
SOLD DATE : 06/02/2022
Key Details
Sold Price $400,000
Property Type Single Family Home
Sub Type Single Family Residence
Listing Status Sold
Purchase Type For Sale
Square Footage 3,032 sqft
Price per Sqft $131
Subdivision Charleston Ridge
MLS Listing ID 7023504
Sold Date 06/02/22
Bedrooms 5
Full Baths 3
HOA Fees $18/ann
HOA Y/N true
Year Built 2011
Annual Tax Amount $1,739
Tax Year 1739
Lot Size 0.443 Acres
Property Description
Back on the Market!!! Welcome Home to this lovely 5 bed, 3 full bath home in Charleston Ridge subdivision located in Saraland school district. The beautiful foyer opens to the formal Dining area with large double windows to your right and to the left a great space for an office/library/playroom. The layout is a split floor plan allowing for privacy but all centers around the great room that has plenty of space for the family to come together in the evenings or great for entertaining. Home has custom touches sprinkled throughout such as crown molding, trey ceilings, wainscoting and gas fireplace in the great room. The kitchen is complete with granite counter tops, double oven, gas cooktop, large walk-in pantry, sliding drawer pot rack organizer, and center island for extra prep area and storage. Refrigerator does convey. The primary bedroom has en-suite bathroom with granite counter tops, double vanity, garden tub, separate shower and large walk-in closet. Home has fenced in back yard and large back porch. This is a MUST SEE HOME so make an appointment to tour this property today!!!
Playground equipment in back yard to convey at no value.** Formal dining chandelier does not convey**
Location
State AL
County Mobile - Al
Direction From I65 take exit 15. Turn north on Hwy 41(Celeste Rd). Charleston Ridge Subdivision is about 4 miles on the right. Turn right onto Carolina Cir W, property on left.
Rooms
Basement None
Primary Bedroom Level Main
Dining Room Open Floorplan, Separate Dining Room
Kitchen Breakfast Bar, Breakfast Room, Cabinets Stain, Eat-in Kitchen, Kitchen Island, Other Surface Counters, Pantry Walk-In
Interior
Interior Features Double Vanity, High Ceilings 10 ft Main, Tray Ceiling(s)
Heating Central
Cooling Central Air
Flooring Carpet, Ceramic Tile, Hardwood
Fireplaces Type Gas Log, Living Room
Appliance Dishwasher, Disposal, Double Oven, Gas Cooktop, Microwave, Refrigerator
Laundry Laundry Room, Main Level
Exterior
Exterior Feature Private Yard
Garage Spaces 2.0
Fence Back Yard, Privacy, Wood
Pool None
Community Features Homeowners Assoc, Near Schools, Near Shopping, Street Lights
Utilities Available Cable Available, Electricity Available, Natural Gas Available, Phone Available, Sewer Available, Underground Utilities, Water Available
Waterfront Description None
View Y/N true
View City
Roof Type Composition,Shingle
Garage true
Building
Lot Description Back Yard, Front Yard, Landscaped, Level
Foundation Slab
Sewer Public Sewer
Water Public
Architectural Style Traditional
Level or Stories One
Schools
Elementary Schools Saraland
Middle Schools Saraland/Adams Campus
High Schools Saraland
Others
Acceptable Financing Cash, Conventional, USDA Loan, VA Loan
Listing Terms Cash, Conventional, USDA Loan, VA Loan
Special Listing Condition Standard
Read Less Info
Want to know what your home might be worth? Contact us for a FREE valuation!

Brooks Conkle
brooks.fastsolutions@gmail.comOur team is ready to help you sell your home for the highest possible price ASAP

Brooks Conkle
Agent | License ID: 96495






