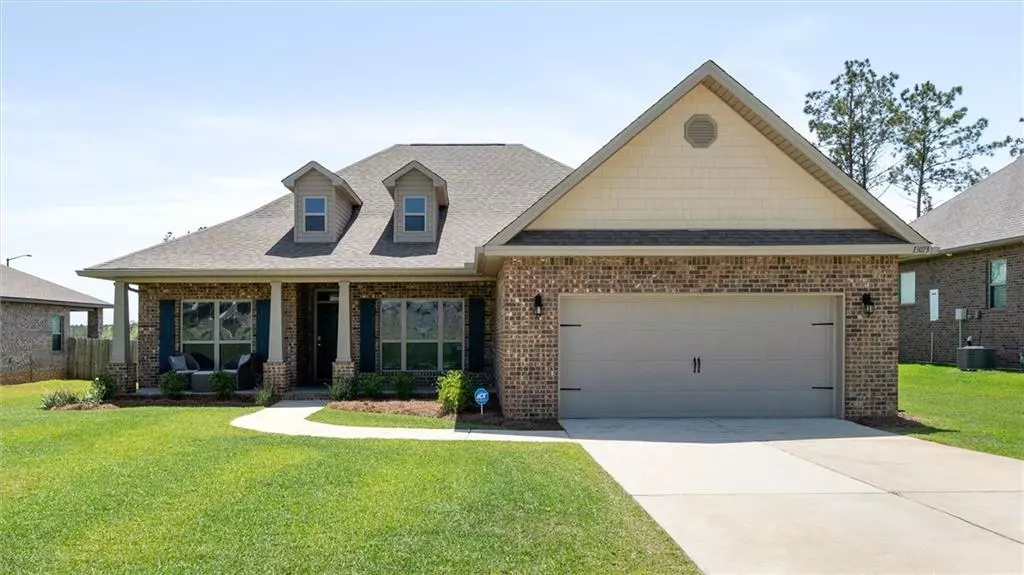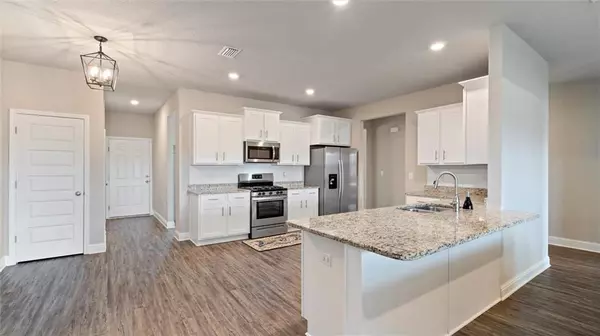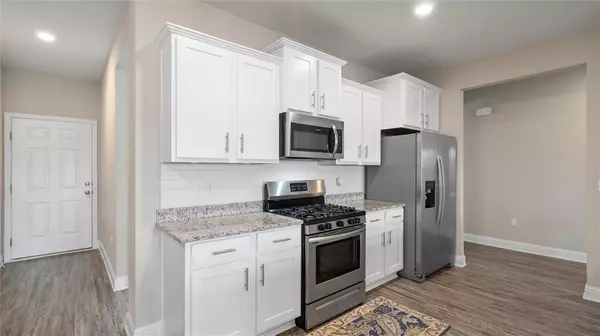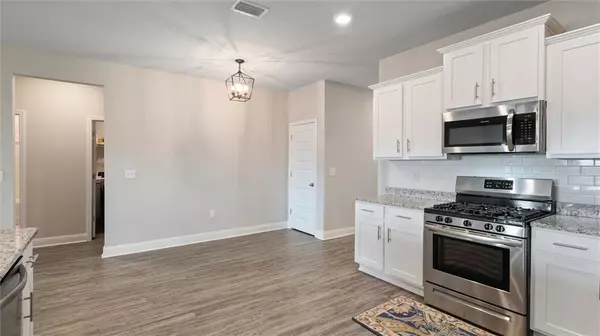Bought with Not Multiple Listing • NOT MULTILPLE LISTING
$380,000
$390,000
2.6%For more information regarding the value of a property, please contact us for a free consultation.
3 Beds
2.5 Baths
2,323 SqFt
SOLD DATE : 06/06/2022
Key Details
Sold Price $380,000
Property Type Single Family Home
Sub Type Single Family Residence
Listing Status Sold
Purchase Type For Sale
Square Footage 2,323 sqft
Price per Sqft $163
Subdivision Stonebridge
MLS Listing ID 7038793
Sold Date 06/06/22
Bedrooms 3
Full Baths 2
Half Baths 1
HOA Fees $47/ann
HOA Y/N true
Year Built 2020
Annual Tax Amount $1,012
Tax Year 1012
Lot Size 0.255 Acres
Property Description
Resist the urge to sit on the charming front porch as you enter this beautifully designed Davenport Plan. Separate office & dining room. The Chef’s kitchen features granite counter tops, tiled backsplash & stainless-steel appliances. Kitchen refrigerator stays. Spacious & bright great room with high double tray
ceilings & a cozy gas fireplace. Luxury primary suite features a double vanity, separate garden tub, shower & large walk-in closet. Covered back porch leads to a large fenced backyard, just a short stroll to the new Stonebridge Elementary School opening Fall, 2022. Tankless water heater, Gold Fortified, SMART HOME package, new gutters & more. The desired Stonebridge Subdivision is centrally located between Mobile & Pensacola & not far from shopping, restaurants, highways & beaches. Subdivision amenities include two resort style pools, exercise room, BBQ area, basketball, tennis, putting green, wiffleball & soccer field. Easy to Love!
Location
State AL
County Baldwin - Al
Direction Take Hwy 181 North from 1-10. Turn right onto Hwy 31. Go approx. 3 miles to right turn into Stonebridge Subdivision. Go Straight on Ibis Blvd (past pool & tennis courts) to right turn on Warbler St, then 1st left on Limpkin St, then 1st right onto Sanderling Loop. Home is down on right.
Rooms
Basement None
Primary Bedroom Level Main
Dining Room Separate Dining Room
Kitchen Breakfast Bar, Cabinets White, Eat-in Kitchen, Pantry, Solid Surface Counters, View to Family Room
Interior
Interior Features Crown Molding, Double Vanity, Entrance Foyer, High Ceilings 9 ft Main, Smart Home, Tray Ceiling(s), Walk-In Closet(s)
Heating Central, Heat Pump
Cooling Ceiling Fan(s), Central Air, Heat Pump
Flooring Laminate
Fireplaces Type Gas Log, Great Room
Appliance Dishwasher, Disposal, Dryer, Gas Cooktop, Microwave, Refrigerator, Self Cleaning Oven, Tankless Water Heater, Washer
Laundry Laundry Room, Main Level
Exterior
Exterior Feature None
Garage Spaces 2.0
Fence Back Yard, Fenced, Privacy, Wood
Pool None
Community Features Fitness Center, Homeowners Assoc, Near Schools, Near Shopping, Playground, Pool, Sidewalks, Street Lights, Tennis Court(s), Other
Utilities Available Cable Available, Electricity Available, Natural Gas Available, Sewer Available, Underground Utilities, Water Available
Waterfront Description None
View Y/N true
View City
Roof Type Composition
Garage true
Building
Lot Description Back Yard, Front Yard, Level
Foundation Slab
Sewer Public Sewer
Water Public
Architectural Style Craftsman, Ranch
Level or Stories One
Schools
Elementary Schools Spanish Fort
Middle Schools Spanish Fort
High Schools Spanish Fort
Others
Special Listing Condition Standard
Read Less Info
Want to know what your home might be worth? Contact us for a FREE valuation!

Brooks Conkle
brooks.fastsolutions@gmail.comOur team is ready to help you sell your home for the highest possible price ASAP

Brooks Conkle
Agent | License ID: 96495






