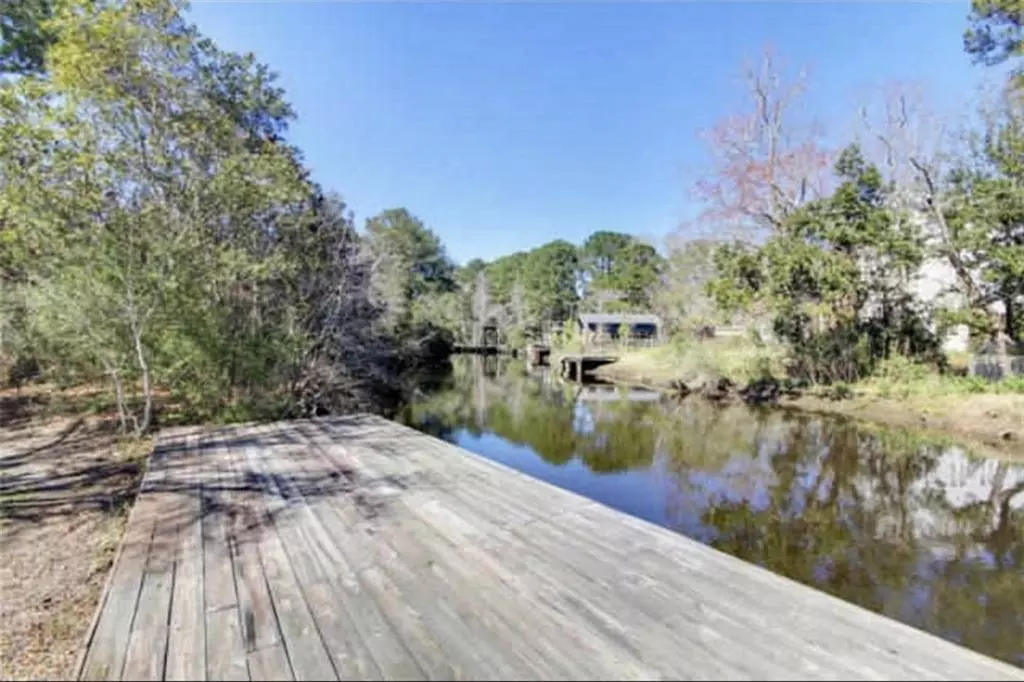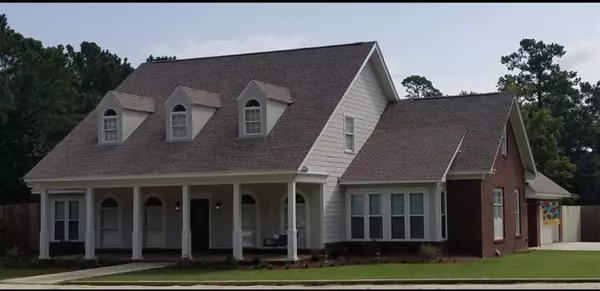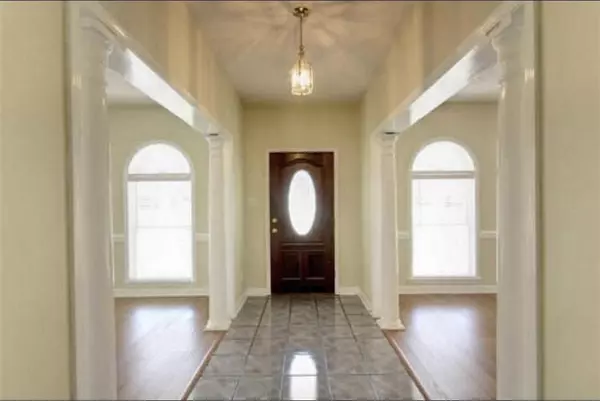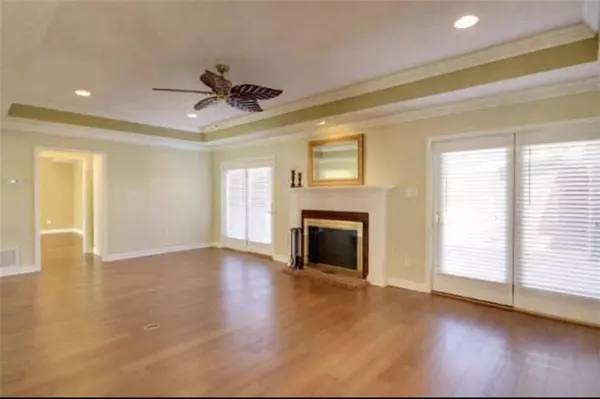Bought with Damien Langan • RE/MAX Realty Professionals
$490,000
$490,000
For more information regarding the value of a property, please contact us for a free consultation.
4 Beds
2.5 Baths
3,733 SqFt
SOLD DATE : 04/29/2022
Key Details
Sold Price $490,000
Property Type Single Family Home
Sub Type Single Family Residence
Listing Status Sold
Purchase Type For Sale
Square Footage 3,733 sqft
Price per Sqft $131
Subdivision River Forest Park
MLS Listing ID 7002129
Sold Date 04/29/22
Bedrooms 4
Full Baths 2
Half Baths 1
Year Built 1993
Annual Tax Amount $1,881
Tax Year 1881
Lot Size 4.585 Acres
Property Description
Welcome to one of the most unique properties for sale in Mobile, AL., an impeccably maintained 3,733 square foot Southern Creole estate on nearly 5 acres that is Move In Ready. New modified roof construction with architectural shingles & ridge vent system, new hardi siding, new A/C unit upstairs, All other A/C Units under Warranty. Elegant formal living areas w/French Doors, Hardwoods floors, Wet Bar, Crown Molding, Wood Burning Fire Place, Granite in Kitchen, Glamour Master Bath, Large Guest Rooms. Approximately 250' on Perch Creek just minutes from Dog River & Mobile Bay by boat. Truly a one of kind! Minutes from Brookley Complex and Interstate 10. Grandfathered into low flood insurance. Possibility of VA loan low interest rate.
Quiet living in the city! This property offers plenty of space to create your very own country club setting to suit your interest! Entertain friends and family or host large events in style.
Location
State AL
County Mobile - Al
Direction Turn onto Staples Rd from Dauphin Island Parkway. Take left at the end of Staples Rd onto Alba Club then left on River Forest Dr.
Rooms
Basement None
Primary Bedroom Level Main
Dining Room Separate Dining Room
Kitchen Breakfast Bar, Pantry, Solid Surface Counters
Interior
Interior Features High Ceilings 9 ft Main, Walk-In Closet(s)
Heating Central
Cooling Central Air
Flooring Carpet, Ceramic Tile, Hardwood
Fireplaces Type Wood Burning Stove
Appliance Dishwasher, Electric Range
Laundry Laundry Room
Exterior
Exterior Feature Other
Garage Spaces 2.0
Fence None
Pool Above Ground, Private
Community Features None
Utilities Available Sewer Available
Waterfront Description Creek
View Y/N true
View Trees/Woods, Water
Roof Type Shingle
Total Parking Spaces 4
Garage true
Building
Lot Description Creek On Lot
Foundation Slab
Sewer Public Sewer
Water Public
Architectural Style Traditional
Level or Stories Two
Schools
Elementary Schools Dr. Robert W. Gilliard
Middle Schools Pillans
High Schools Ben C Rain
Others
Special Listing Condition Standard
Read Less Info
Want to know what your home might be worth? Contact us for a FREE valuation!

Brooks Conkle
brooks.fastsolutions@gmail.comOur team is ready to help you sell your home for the highest possible price ASAP
Brooks Conkle
Agent | License ID: 96495






