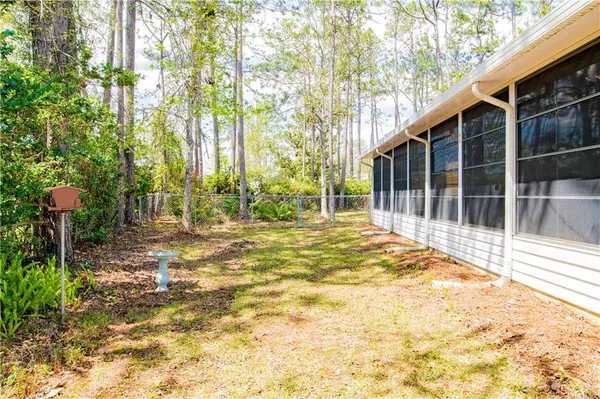Bought with Tim Tria • Elite Real Estate Solutions
$160,000
$170,000
5.9%For more information regarding the value of a property, please contact us for a free consultation.
3 Beds
2 Baths
1,501 SqFt
SOLD DATE : 06/03/2022
Key Details
Sold Price $160,000
Property Type Single Family Home
Sub Type Single Family Residence
Listing Status Sold
Purchase Type For Sale
Square Footage 1,501 sqft
Price per Sqft $106
Subdivision Spanish Cove
MLS Listing ID 7027687
Sold Date 06/03/22
Bedrooms 3
Full Baths 2
HOA Fees $75/mo
HOA Y/N true
Year Built 1992
Lot Size 6,098 Sqft
Property Description
Accepting CASH offers only.......Great coastal property on a large cul-de-sac lot, conveniently located to the Lillian boat launch on Perdido Bay. Concrete driveway with camellias for privacy. Large double carport, powered workshop 11.4x11.4; huge sunroom 11.9x39.8; and partially fenced private yard. Eat-in kitchen with nice pantry. Large living/dining area with raised ceiling, bay window, and access to sunroom. Split bedroom plan with walk-in closets. Master bath has separate shower and garden tub with double vanity. Spanish Cove owners enjoy a luxurious lifestyle full of deluxe amenities. There is something for everyone. This neighborhood is equipped with 2 clubhouses that are perfect for hosting meetings or events such as surprise birthday parties or a special anniversary celebration. You may want to join the community-organized activities they offer such as Bingo, cards, game night, book club, garden club and organized events. The year-round swimming pool with retractable dome offers aquatic classes. Enjoy the tennis courts where you can join the tennis club & perfect your backhand. Use the fitness center to sweat your way to a healthier you. Or if you prefer the outdoors for exercise, there's a basketball court & plenty of nature trails for hiking. A playground, public shower area, and shuffleboard court are some of the other perks of living here.
Location
State AL
County Baldwin - Al
Direction Hwy 98 to CR 99 south to Caney Loop; right to Ridgewood; left to Ridgewood S; right to Torres Circle right.
Rooms
Basement None
Dining Room Great Room
Kitchen Breakfast Room, Pantry
Interior
Interior Features Walk-In Closet(s)
Heating Central, Electric
Cooling Central Air
Flooring Vinyl, Other
Fireplaces Type None
Appliance Dishwasher, Dryer, Electric Oven, Electric Range, Refrigerator, Washer
Laundry Other
Exterior
Exterior Feature None
Fence Back Yard, Vinyl
Pool None
Community Features Clubhouse, Pool, Tennis Court(s)
Utilities Available Electricity Available
Waterfront Description None
View Y/N true
View Other
Roof Type Composition,Metal
Building
Lot Description Back Yard, Cul-De-Sac, Wooded
Foundation See Remarks
Sewer Public Sewer
Water Public
Architectural Style Ranch
Level or Stories One
Schools
Elementary Schools Elberta
Middle Schools Elberta
High Schools Elberta
Others
Special Listing Condition Standard
Read Less Info
Want to know what your home might be worth? Contact us for a FREE valuation!

Brooks Conkle
brooks.fastsolutions@gmail.comOur team is ready to help you sell your home for the highest possible price ASAP

Brooks Conkle
Agent | License ID: 96495






