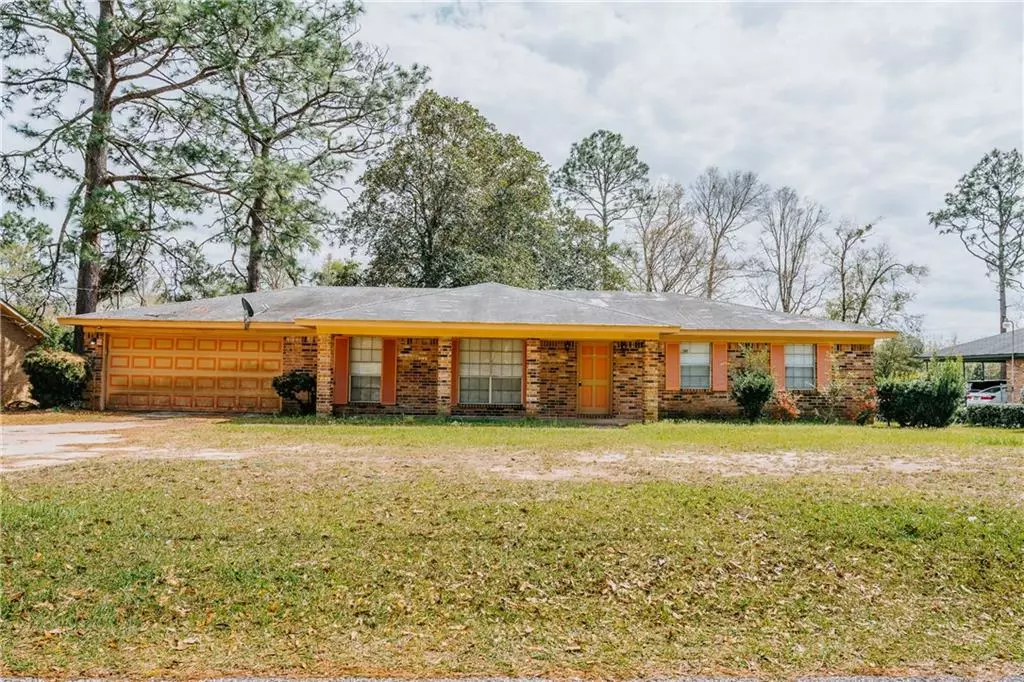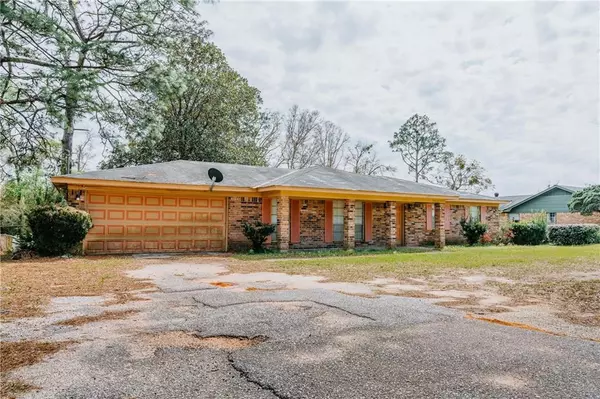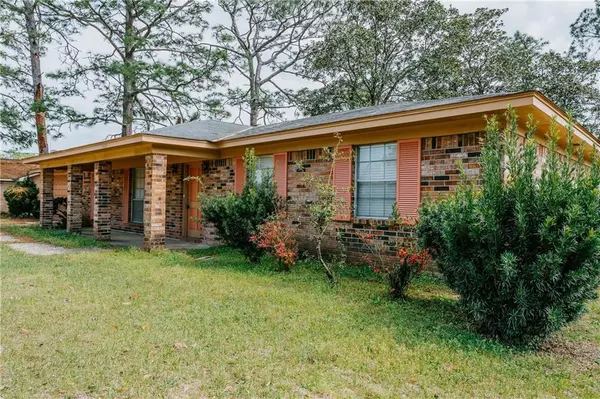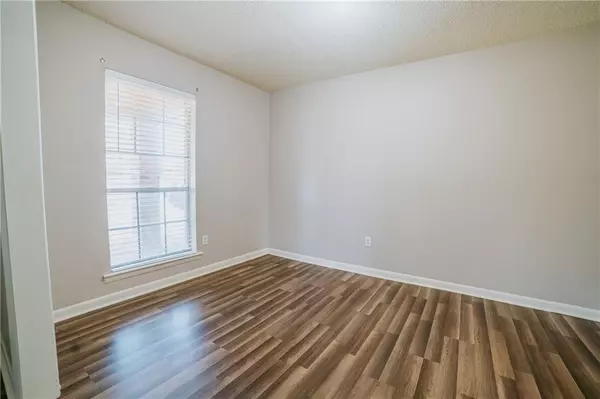Bought with Sheron Atwell • eXp Realty LA Branch
$139,900
$154,900
9.7%For more information regarding the value of a property, please contact us for a free consultation.
3 Beds
2 Baths
1,620 SqFt
SOLD DATE : 06/22/2022
Key Details
Sold Price $139,900
Property Type Single Family Home
Sub Type Single Family Residence
Listing Status Sold
Purchase Type For Sale
Square Footage 1,620 sqft
Price per Sqft $86
Subdivision Parkwood
MLS Listing ID 7022955
Sold Date 06/22/22
Bedrooms 3
Full Baths 2
Year Built 1972
Annual Tax Amount $1,218
Tax Year 1218
Lot Size 0.416 Acres
Property Description
Priced below market! Lots of work has been done already but still time to put your touches on this home! Low maintenance brick, and a large flat yard make it an appealing place to call home. The flooring has been changed out to laminate wood, and the home was recently painted a nice neutral grey. The kitchen is an open floor plan that flows into a great room with cathedral ceilings and has a breakfast bar. All of the bedrooms are a good size. BONUS!!! With a full price offer, seller will install a new roof! Call to see this great home, today! All measurements are approximate and not guaranteed, buyer to verify.
Location
State AL
County Mobile - Al
Direction From Moffett Road, northeast on Bear Fork Road, left on Highpoint Boulevard and then left on Golfway.
Rooms
Basement None
Primary Bedroom Level Main
Dining Room Dining L, Great Room
Kitchen Breakfast Bar, Breakfast Room, Cabinets White
Interior
Interior Features Beamed Ceilings, Cathedral Ceiling(s), High Ceilings 9 ft Main
Heating Central
Cooling Ceiling Fan(s), Central Air
Flooring Laminate
Fireplaces Type None
Appliance Dishwasher, Electric Range
Laundry Main Level
Exterior
Exterior Feature None
Garage Spaces 2.0
Fence Back Yard, Chain Link, Fenced
Pool None
Community Features None
Utilities Available Electricity Available, Sewer Available, Water Available
Waterfront Description None
View Y/N true
View Other
Roof Type Shingle
Garage true
Building
Lot Description Back Yard
Foundation Slab
Sewer Public Sewer
Water Public
Architectural Style Ranch
Level or Stories One
Schools
Elementary Schools Indian Springs
Middle Schools Semmes
High Schools Mattie T Blount
Others
Acceptable Financing Cash, Conventional, FHA, VA Loan
Listing Terms Cash, Conventional, FHA, VA Loan
Special Listing Condition Standard
Read Less Info
Want to know what your home might be worth? Contact us for a FREE valuation!

Brooks Conkle
brooks.fastsolutions@gmail.comOur team is ready to help you sell your home for the highest possible price ASAP

Brooks Conkle
Agent | License ID: 96495






