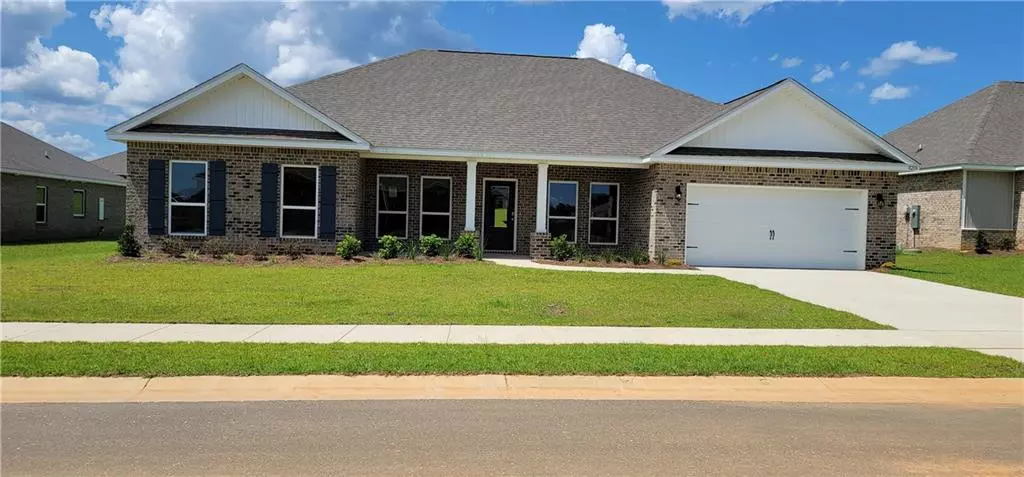Bought with Kimberly Curtis • Keller Williams Mobile
$364,650
$362,900
0.5%For more information regarding the value of a property, please contact us for a free consultation.
4 Beds
2.5 Baths
2,516 SqFt
SOLD DATE : 06/22/2022
Key Details
Sold Price $364,650
Property Type Single Family Home
Sub Type Single Family Residence
Listing Status Sold
Purchase Type For Sale
Square Footage 2,516 sqft
Price per Sqft $144
Subdivision Magnolia Springs
MLS Listing ID 7069011
Sold Date 06/22/22
Bedrooms 4
Full Baths 2
Half Baths 1
HOA Fees $29/ann
HOA Y/N true
Year Built 2022
Property Description
The Katherine is a one-story plan equipped with the Smart Home Technology which includes a Z-wave programmable thermostat, a Z Wave door lock, a Z-Wave wireless switch, a touchscreen Smart Home control device, an automation platform from Alarm.com, a Sky-Bell video doorbell, an Amazon Echo Dot. It features 4 bedrooms, 2 1/2 baths, a covered front porch and a two car garage. As you enter, the foyer splits into the formal dining room and the living/study room. There is a half bath and small closet on the hall leading to the kitchen which includes a stainless steel gas range, dishwasher and microwave. There is a great room with double trey ceiling and separate breakfast area just off the kitchen with access to the back yard. The master suite at the back of the house features double trey ceiling and the master bathroom features dual sinks, large walk-in closet, separate linen closet, separate shower and large garden tub. The utility room is next to the garage for convenience. On the other side of the house, the hall features a separate closet for storage and the second bedroom featuring a walk- in closet. The second full bath also features dual sinks and is adjacent to the third and fourth bedrooms. Another great feature is a tank-less water heater. Built to Gold Fortified Standards which may allow for great savings on homeowners insurance.
Location
State AL
County Mobile - Al
Direction From Airport Blvd. go North on Shillingers Rd. Turn Left on Silver Pine Rd. Turn Right on Dyson Blvd. Model home is the first home on the Right.
Rooms
Basement None
Dining Room Separate Dining Room
Kitchen Breakfast Bar
Interior
Interior Features High Ceilings 9 ft Main, Walk-In Closet(s)
Heating Central
Cooling Ceiling Fan(s), Central Air
Flooring Carpet, Vinyl
Fireplaces Type None
Appliance Other
Laundry None
Exterior
Exterior Feature None
Garage Spaces 2.0
Fence None
Pool None
Community Features Pool
Utilities Available Electricity Available, Natural Gas Available, Sewer Available, Water Available
Waterfront Description None
View Y/N true
View Trees/Woods
Roof Type Other
Garage true
Building
Lot Description Other
Foundation None
Sewer Public Sewer
Water Public
Architectural Style Craftsman, Traditional
Level or Stories One
Schools
Elementary Schools Allentown
Middle Schools Semmes
High Schools Mary G Montgomery
Others
Acceptable Financing Cash, Conventional, FHA, USDA Loan
Listing Terms Cash, Conventional, FHA, USDA Loan
Special Listing Condition Standard
Read Less Info
Want to know what your home might be worth? Contact us for a FREE valuation!

Brooks Conkle
brooks.fastsolutions@gmail.comOur team is ready to help you sell your home for the highest possible price ASAP

Brooks Conkle
Agent | License ID: 96495

