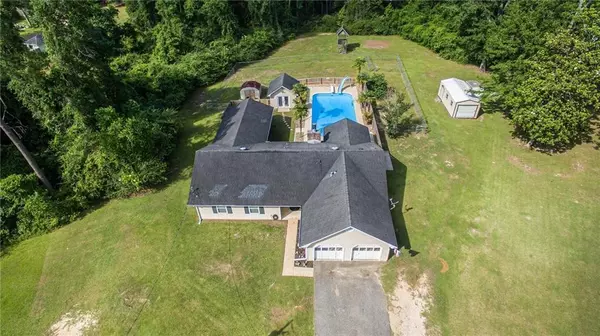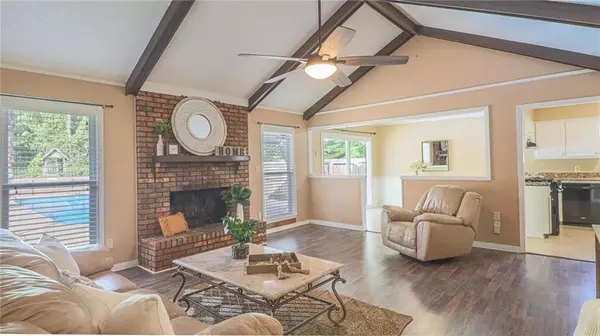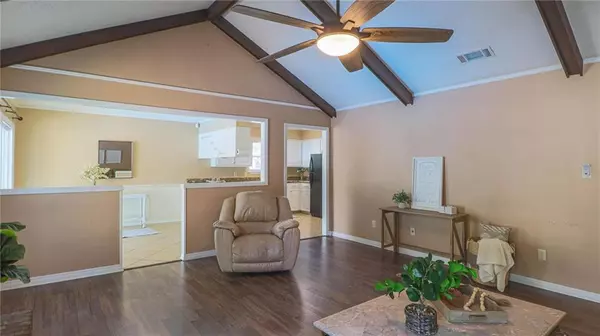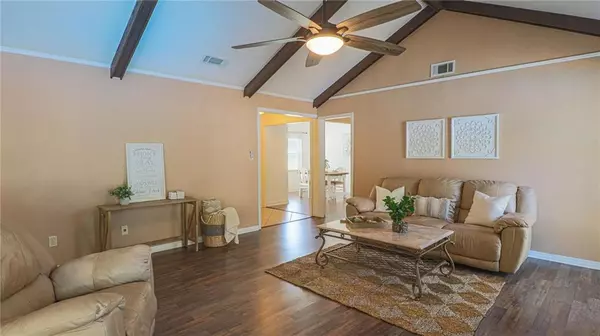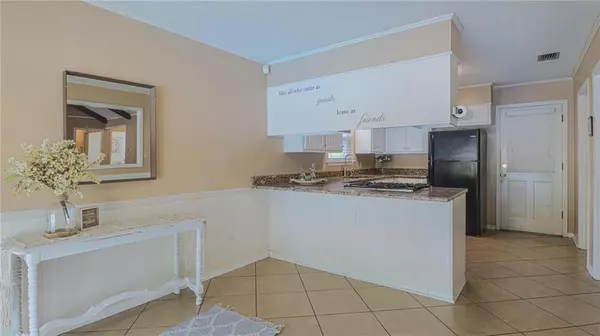Bought with Sarah Hall • Real Estate Store
$223,500
$220,000
1.6%For more information regarding the value of a property, please contact us for a free consultation.
3 Beds
2 Baths
1,960 SqFt
SOLD DATE : 06/24/2022
Key Details
Sold Price $223,500
Property Type Single Family Home
Sub Type Single Family Residence
Listing Status Sold
Purchase Type For Sale
Square Footage 1,960 sqft
Price per Sqft $114
Subdivision Fox Creek
MLS Listing ID 7051670
Sold Date 06/24/22
Bedrooms 3
Full Baths 2
Year Built 1977
Annual Tax Amount $667
Tax Year 667
Lot Size 1.147 Acres
Property Description
Did someone say pool party? With our toasty South Alabama weather, this house will be the favorite hang out spot all year round. Parking all those extra cars will be a breeze with over an acre at the end of a cul-de-sac. Whether your crowd likes to eat by the pool or in the AC, we’ve got you covered. There’s room for everyone between the kitchen counter, breakfast nook, and formal dining room. Once it’s time to retire for the night, your guests will have plenty of space in the two large guest rooms, each with it’s own walk-in closet. Spoiler alert- there are SIX walk-in closets and a walk-in pantry for all your storage needs!! If that’s not enough, there’s room in the garage and the pool house for all your impulse buys at Costco. Now, we saved the best for last. The gigantic primary suite is everything you need plus three of those dreamy walk-in closets and private pool access. Grab your favorite grilling expert and real estate agent quick! Let’s make this home yours just in time for Summer.
Location
State AL
County Mobile - Al
Direction Don't follow Google Maps to Young Rd. It's a dead end. From Schillinger, turn East onto Lott Rd., go approx. 2.3 miles and turn right onto Greaves Rd. In 0.5 miles take the first right into Fox Creek Subdivision. Take the first right onto Breckenridge Ave. and the third left onto Hunters Horn St. for 0.3 miles. House is at the end of the cul-de-sac on Hunters Horn Ct.
Rooms
Basement None
Dining Room Separate Dining Room
Kitchen Cabinets White, Eat-in Kitchen, Pantry Walk-In, Stone Counters, View to Family Room
Interior
Interior Features Beamed Ceilings, Crown Molding, Entrance Foyer, His and Hers Closets, Walk-In Closet(s)
Heating Central, Natural Gas
Cooling Ceiling Fan(s), Central Air
Flooring Laminate
Fireplaces Type Living Room
Appliance Dishwasher, Gas Range, Range Hood, Refrigerator
Laundry In Kitchen, Laundry Room
Exterior
Exterior Feature Lighting, Storage
Garage Spaces 2.0
Fence Chain Link, Privacy
Pool In Ground, Private
Community Features None
Utilities Available Electricity Available, Natural Gas Available, Phone Available, Water Available
Waterfront Description None
View Y/N true
View Pool, Trees/Woods
Roof Type Other
Garage true
Building
Lot Description Back Yard, Cul-De-Sac, Front Yard, Private
Foundation Slab
Sewer Septic Tank
Water Public
Architectural Style Ranch
Level or Stories One
Schools
Elementary Schools Indian Springs
Middle Schools Semmes
High Schools Mary G Montgomery
Others
Special Listing Condition Standard
Read Less Info
Want to know what your home might be worth? Contact us for a FREE valuation!

Brooks Conkle
brooks.fastsolutions@gmail.comOur team is ready to help you sell your home for the highest possible price ASAP

Brooks Conkle
Agent | License ID: 96495


