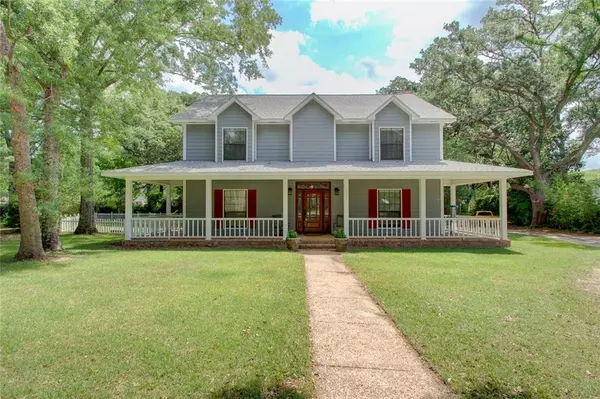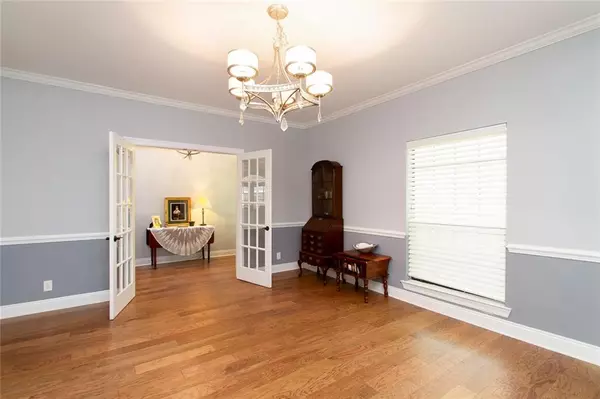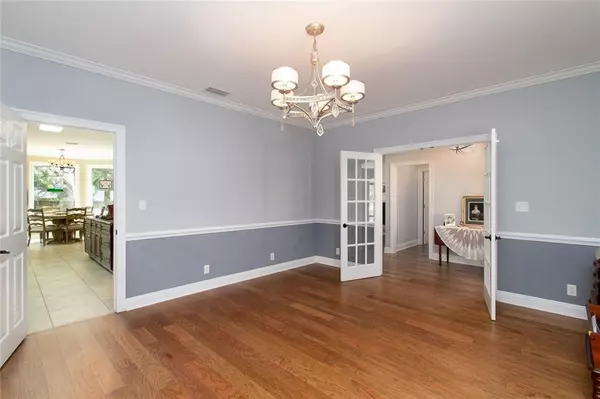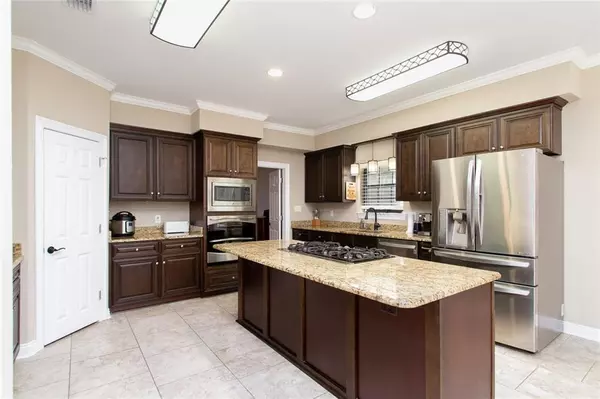Bought with Tomeika Hawkins • Keller Williams Mobile
$341,700
$340,000
0.5%For more information regarding the value of a property, please contact us for a free consultation.
4 Beds
3 Baths
3,068 SqFt
SOLD DATE : 06/30/2022
Key Details
Sold Price $341,700
Property Type Single Family Home
Sub Type Single Family Residence
Listing Status Sold
Purchase Type For Sale
Square Footage 3,068 sqft
Price per Sqft $111
Subdivision Smithfield
MLS Listing ID 7052502
Sold Date 06/30/22
Bedrooms 4
Full Baths 3
HOA Fees $14/ann
HOA Y/N true
Year Built 1988
Annual Tax Amount $1,061
Tax Year 1061
Lot Size 0.429 Acres
Property Description
So close to everything West Mobile has to offer and plenty or room to spread out! This beautiful home was completely renovated in 2017; from wiring to air conditioning to all of the lovely, thoughtful finishes that will make you fall in love with this gem. The rooms are all spacious and inviting, but you'll also want to spend plenty of time on either the front porch overlooking the sweet cul-de-sac or swinging on the pack porch with views of your lush backyard with lovely live oaks. But don't forget to head upstairs to check out 3 of the 4 bedrooms, an oversized jack & jill bath, the upstairs laundry, and the master bathroom of your dreams! Roof is certified and was replaced in Oct 2020.
Location
State AL
County Mobile - Al
Direction From Airport Blvd: head south on Schillinger - Turn left onto Grelot Rd. - Turn left onto Wilderness Rd. - Take the 1st left onto Carson Rd. If you reach the end of Wilderness Rd you've gone a little too far - Take the 2nd right onto Brookneal Cir. - 1331 BROOKNEAL CIR is on the right.
Rooms
Basement None
Dining Room Separate Dining Room
Kitchen Breakfast Bar, Cabinets Stain, Eat-in Kitchen, Kitchen Island, Pantry, Stone Counters
Interior
Interior Features Crown Molding, Double Vanity, Entrance Foyer, High Ceilings 9 ft Main, Walk-In Closet(s)
Heating Central
Cooling Central Air
Flooring Carpet, Ceramic Tile, Hardwood, Other
Fireplaces Type Gas Starter, Living Room
Appliance Dishwasher, Disposal, Double Oven, Gas Cooktop, Gas Water Heater, Microwave, Refrigerator
Laundry Laundry Room, Upper Level
Exterior
Exterior Feature Private Yard
Fence Back Yard
Pool None
Community Features Homeowners Assoc, Near Shopping, Street Lights
Utilities Available Cable Available, Electricity Available, Natural Gas Available, Phone Available, Sewer Available, Water Available
Waterfront Description None
View Y/N true
View Other
Roof Type Composition,Shingle
Building
Lot Description Cul-De-Sac, Level
Foundation Slab
Sewer Public Sewer
Water Public
Architectural Style Traditional
Level or Stories Two
Schools
Elementary Schools O'Rourke
Middle Schools Burns
High Schools Wp Davidson
Others
Special Listing Condition Standard
Read Less Info
Want to know what your home might be worth? Contact us for a FREE valuation!

Brooks Conkle
brooks.fastsolutions@gmail.comOur team is ready to help you sell your home for the highest possible price ASAP

Brooks Conkle
Agent | License ID: 96495






