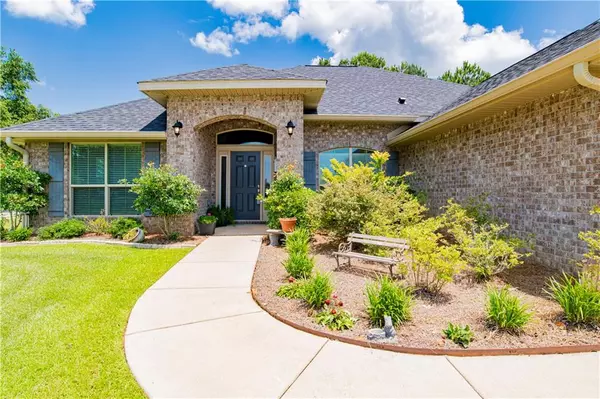Bought with Not Multiple Listing • NOT MULTILPLE LISTING
$365,500
$359,000
1.8%For more information regarding the value of a property, please contact us for a free consultation.
4 Beds
2 Baths
2,291 SqFt
SOLD DATE : 07/12/2022
Key Details
Sold Price $365,500
Property Type Single Family Home
Sub Type Single Family Residence
Listing Status Sold
Purchase Type For Sale
Square Footage 2,291 sqft
Price per Sqft $159
Subdivision Sedona
MLS Listing ID 7061607
Sold Date 07/12/22
Bedrooms 4
Full Baths 2
HOA Fees $31/ann
HOA Y/N true
Year Built 2017
Annual Tax Amount $629
Tax Year 629
Lot Size 0.316 Acres
Property Description
Welcome to one of the most desirable Daphne neighborhoods. It feels like country living but yet you are in the city and close to schools, shopping and lots of wonderful dining. This 4 bedroom 3 bath home features a split floorplan with a fabulous Master suite. The Master bath has his and her sinks, garden tub and separate shower. You will enjoy the durable and good-looking Vinyl plank flooring, granite countertops in the kitchen, over-sized laundry room and a marvelous office. The large fenced in backyard features a covered patio that looks out into a glorious wooded lot providing you with loads of privacy. Come see this fantastic property. It will not last long!! **All information is deemed reliable but not guaranteed. Buyers/Buyers' agent to verify all pertinent information.**
Location
State AL
County Baldwin - Al
Direction From 98, East on 64, then right on County Rd 54 East, then right onto Sedona Drive and it will be the first house on the left
Rooms
Basement None
Primary Bedroom Level Main
Dining Room Open Floorplan
Kitchen Breakfast Bar, Cabinets Stain, Eat-in Kitchen, Kitchen Island, Solid Surface Counters, View to Family Room
Interior
Interior Features Crown Molding, Double Vanity, High Speed Internet, Walk-In Closet(s)
Heating Electric
Cooling Central Air
Flooring Carpet, Other
Fireplaces Type None
Appliance Dishwasher, Disposal, Dryer, Electric Range, Microwave, Refrigerator, Washer
Laundry Laundry Room, Lower Level
Exterior
Exterior Feature Private Yard
Garage Spaces 2.0
Fence Back Yard
Pool None
Community Features None
Utilities Available Cable Available, Electricity Available, Phone Available, Sewer Available, Water Available
Waterfront Description None
View Y/N true
View Trees/Woods
Roof Type Composition
Garage true
Building
Lot Description Back Yard, Corner Lot
Foundation Slab
Sewer Public Sewer
Water Public
Architectural Style Contemporary
Level or Stories One
Schools
Elementary Schools Belforest
Middle Schools Daphne
High Schools Daphne
Others
Special Listing Condition Standard
Read Less Info
Want to know what your home might be worth? Contact us for a FREE valuation!

Brooks Conkle
brooks.fastsolutions@gmail.comOur team is ready to help you sell your home for the highest possible price ASAP

Brooks Conkle
Agent | License ID: 96495






