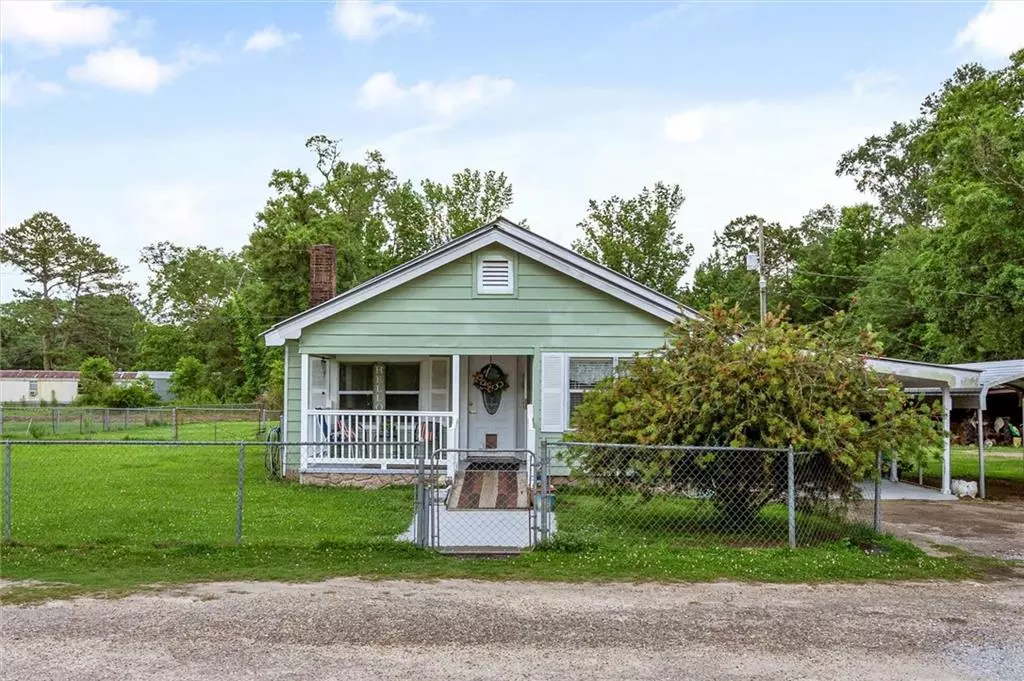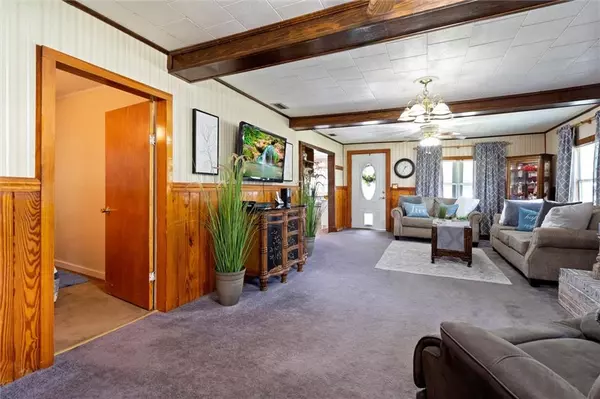Bought with Not Multiple Listing • NOT MULTILPLE LISTING
$127,285
$125,000
1.8%For more information regarding the value of a property, please contact us for a free consultation.
3 Beds
2 Baths
1,377 SqFt
SOLD DATE : 07/27/2022
Key Details
Sold Price $127,285
Property Type Single Family Home
Sub Type Single Family Residence
Listing Status Sold
Purchase Type For Sale
Square Footage 1,377 sqft
Price per Sqft $92
Subdivision Mount Vernon
MLS Listing ID 7058843
Sold Date 07/27/22
Bedrooms 3
Full Baths 2
Year Built 1961
Lot Size 0.985 Acres
Property Description
We invite you to come take a look at this lovely 3 bedroom 2 bath home in Mt. Vernon, AL. Perfect for a family who is looking for that small town feel who desires to be distanced from the crowded city limits. This quaint country home has been well taken care of over the years and features an enclosed 15 x 40 sun room right off the side carport with large glass windows and doors overlooking the beautiful serene landscape. Use it for a crafts room, storage room or maybe even an area where the kids can gather and play or work on their school studies. This house also has a covered carport and and additional single covered carport for extra parking. Drive straight in on rainy day from your weekly grocery store run and unload without getting wet! Walk straight into your kitchen with a breakfast room to your left and a kitchen bar to your right with extra seating when having family or friends over for meals. The living area is spacious with a beautiful built in wood burning stove as the centerpiece of the room. The master bedroom has bathroom with a tub and shower combo, double sink vanity and a space to add a chair to sit in front of mirror and get glammed up in the morning or take a load off when grooming. The other two bedrooms are perfect for having guests over. Further to the back of the house is your second full bath with handicapped accessible shower. Space in the back for washer/ dryer and folding clothes. The house has a quaint little front porch, covered and ready to spend your afternoons in your rocking chair decompressing from your hectic day. There is a fenced in front yard, large fenced in side yard and huge yard in the back with an awesome covered and enclosed workshop (around 1,600 sq. ft.) big enough to spread out those tools and tackle any home/ extra curricular project you've got going on! Make an appointment now! Don't miss out!! Agent is related to seller .
Location
State AL
County Mobile - Al
Direction Take exit 19 from I-65 North. Keep left onto US-43 North toward Creola. Drive 15 miles until Old Military Rd and take a right. Drive .4 miles and take a left on St. Stephens Rd. Drive .5 Miles and take a left onto Collette St. Drive 500 ft and turn left onto Margaret St. House is on your left.
Rooms
Basement None
Primary Bedroom Level Main
Dining Room None
Kitchen Breakfast Bar, Breakfast Room, Cabinets White, Eat-in Kitchen, Other Surface Counters, Pantry, View to Family Room
Interior
Interior Features Double Vanity
Heating Heat Pump, Hot Water
Cooling Ceiling Fan(s), Central Air
Flooring Carpet, Vinyl
Fireplaces Type None
Appliance Dishwasher, Electric Cooktop, Electric Oven, Electric Range, Electric Water Heater, Microwave, Range Hood, Self Cleaning Oven
Laundry Laundry Room, Main Level
Exterior
Exterior Feature Awning(s), Storage
Fence Back Yard, Chain Link, Fenced, Front Yard
Pool None
Community Features Near Schools
Utilities Available Cable Available, Electricity Available, Phone Available, Underground Utilities, Water Available
Waterfront Description None
View Y/N true
View Other
Roof Type Metal
Total Parking Spaces 3
Building
Lot Description Back Yard, Front Yard, Level
Foundation Pillar/Post/Pier
Sewer Septic Tank
Water Public
Architectural Style Other
Level or Stories One
Schools
Elementary Schools Calcedeaver
Middle Schools North Mobile County
High Schools Citronelle
Others
Special Listing Condition Standard
Read Less Info
Want to know what your home might be worth? Contact us for a FREE valuation!

Brooks Conkle
brooks.fastsolutions@gmail.comOur team is ready to help you sell your home for the highest possible price ASAP
Brooks Conkle
Agent | License ID: 96495






