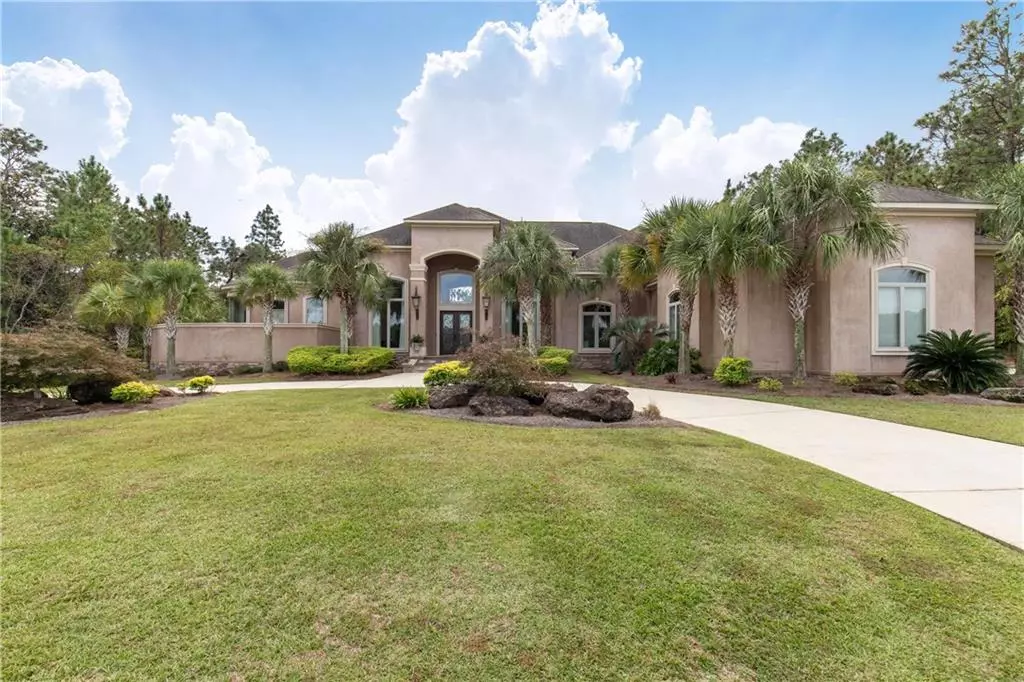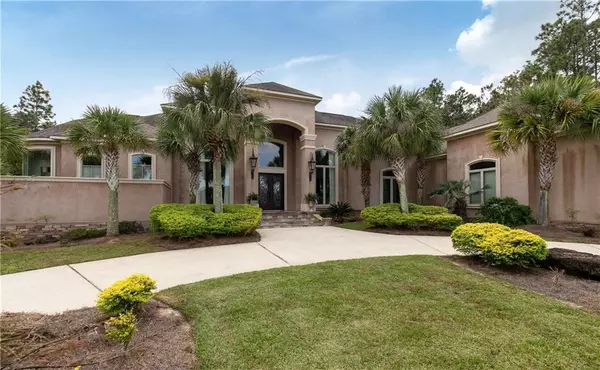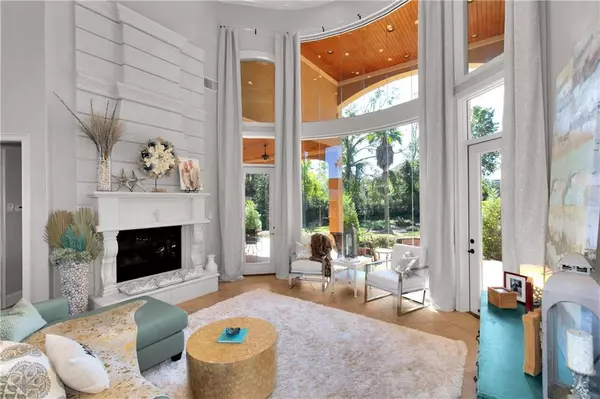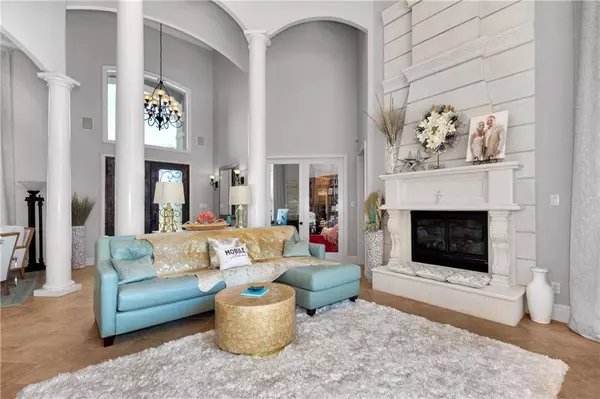Bought with Matthew White • Wellhouse Real Estate LLC
$1,012,000
$999,110
1.3%For more information regarding the value of a property, please contact us for a free consultation.
5 Beds
5 Baths
4,820 SqFt
SOLD DATE : 08/03/2022
Key Details
Sold Price $1,012,000
Property Type Single Family Home
Sub Type Single Family Residence
Listing Status Sold
Purchase Type For Sale
Square Footage 4,820 sqft
Price per Sqft $209
Subdivision Isle Of Palms
MLS Listing ID 7039185
Sold Date 08/03/22
Bedrooms 5
Full Baths 5
HOA Fees $116/ann
HOA Y/N true
Year Built 2011
Annual Tax Amount $3,458
Tax Year 3458
Lot Size 0.964 Acres
Property Description
***Seller will entertain offers between $999,900.00-$1,100,000.00*** Enter the secluded gates of Isle of Palms Subdivision to 4800+ sq feet of a luxury, custom built Home. The circle drive leads to slate steps and a front porch with soaring 20' wood ceiling and double iron front doors. Step inside to a breathtaking foyer and living area with 20' coffered ceilings and stone fireplace that features gas logs. A towering wall of windows and two sets of glass doors lead to the outdoor entertaining area. This home blends Mediterranean and Traditional styles beautifully with walls of windows and stone fireplaces, custom wood cabinetry, granite counters, and tile throughout. All of the outdoor living spaces feature stained, wood ceilings, and beautiful landscaping. The gourmet kitchen features GE Monogram refrigerator, gas range with pot filler, warming drawer, convection/microwave oven, ice maker and dishwasher. Granite countertops and an oversized middle kitchen island and walk in pantry. The bar area boasts of granite and custom lighted cabinets with a sink and wine and drink fridge. The open concept, spacious, yet cozy Den that is open to the kitchen, features a step ceiling, stone fireplace with gas logs and an incredible corner of sliding glass that will open up to incorporate the back patio living and kitchen for the best parties! You will enjoy the best of both worlds whether sitting inside looking out through the floor to ceiling windows or you are enjoying the outdoor living area with a kitchen featuring steel beam construction, a wood burning fireplace with a gas starter, tv hookup, surround sound, kitchen with built in gas grill and burner, ice maker, fridge and stainless sink, custom cabinets, and granite countertops. The laundry room has a large stainless sink, custom cabinetry and granite countertops. Another feature of this split floor plan is the owner's wing that includes an office with built-in desk, bookshelves, walk-in storage/closet, private bar/coffee area, complete with sink, and a refrigerator. The Master bedroom is a luxurious getaway with a 14' step ceiling, custom blackout drapery and hardware, and double french doors leading out to the back entertaining are. A hallway leading to the spa-like bath has two dreamy, massive walk-in closets. The Master Bath features separate vanities, room sized walk in shower with three shower heads, a soaking tub with a curved window overlooking the secluded rose garden. There are four more bedrooms, each featuring either their own full bath or a jack & jill bathroom. One bedroom could be an in-law suite or game/media room with its own separate entrance from the entertaining area. The three car garage has its own extra large storage room with built-in shelves. This home is equipped with 3 HVAC systems (two are new as of 2021 and 2022), 2 tankless gas water heaters, 2 whole house dehumidifier systems, a built in security/fire monitoring systems, 4 ring security cameras, and a sprinkler system. The refrigerator, drapery hardware, drapery and ring cameras will convey. Buyer to verify square footage. All information provided is per the Seller and to be verified by Buyer. Seller is a Licensed Alabama Real Estate Agent.
Location
State AL
County Mobile - Al
Direction WEST ON COTTAGE HILL RD, LEFT ON Sollie Rd, LEFT IN ISLE OF PALMS DR. FIRST HOUSE ON THE LEFT.
Rooms
Basement None
Dining Room Open Floorplan
Kitchen Breakfast Bar, Cabinets Stain, Eat-in Kitchen, Kitchen Island, Pantry Walk-In, View to Family Room
Interior
Interior Features Cathedral Ceiling(s), Central Vacuum, Coffered Ceiling(s), Entrance Foyer, His and Hers Closets, Walk-In Closet(s), Wet Bar
Heating Central, Electric
Cooling Ceiling Fan(s), Central Air
Flooring Carpet, Ceramic Tile
Fireplaces Type Gas Log, Wood Burning Stove
Appliance Dishwasher, Disposal, Double Oven, Electric Oven, Gas Cooktop, Gas Water Heater, Microwave, Tankless Water Heater
Laundry Laundry Room, Sink
Exterior
Exterior Feature Gas Grill, Lighting, Private Yard
Garage Spaces 3.0
Fence None
Pool None
Community Features Gated
Utilities Available Electricity Available, Natural Gas Available, Sewer Available
Waterfront Description None
View Y/N true
View Other
Roof Type Shingle
Garage true
Building
Lot Description Landscaped, Private, Sprinklers In Front, Sprinklers In Rear, Wooded
Foundation Slab
Sewer Public Sewer
Water Public
Architectural Style Mediterranean
Level or Stories One
Schools
Elementary Schools O'Rourke
Middle Schools Burns
High Schools Wp Davidson
Others
Special Listing Condition Standard
Read Less Info
Want to know what your home might be worth? Contact us for a FREE valuation!

Brooks Conkle
brooks.fastsolutions@gmail.comOur team is ready to help you sell your home for the highest possible price ASAP
Brooks Conkle
Agent | License ID: 96495






